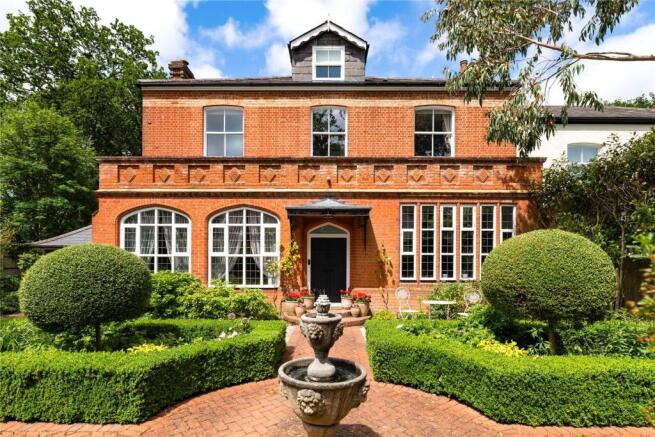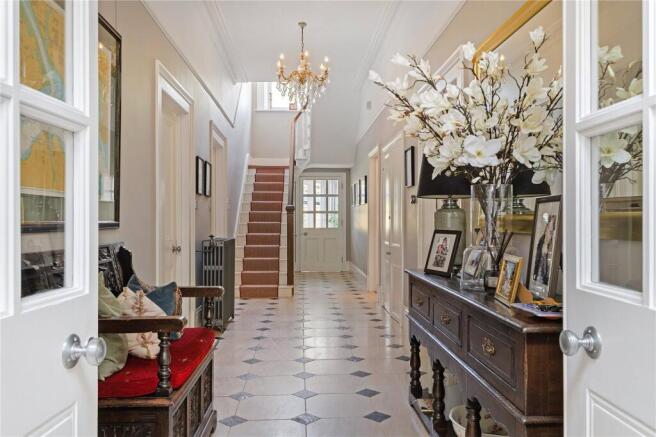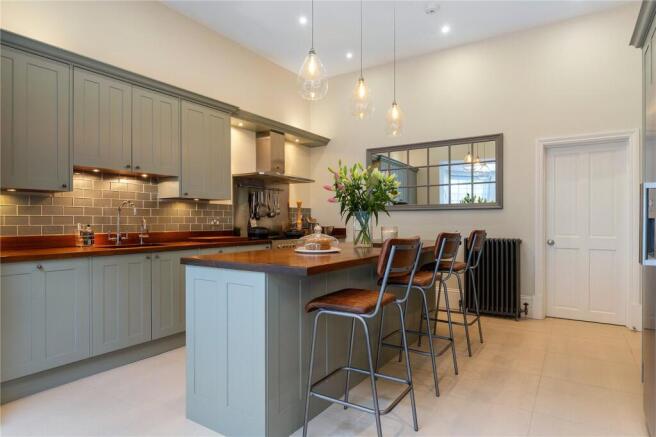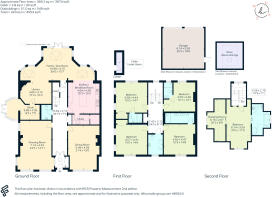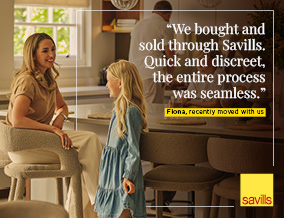
Upper Village Road, Sunninghill, Ascot, Berkshire, SL5

- PROPERTY TYPE
Semi-Detached
- BEDROOMS
5
- BATHROOMS
5
- SIZE
4,553 sq ft
423 sq m
- TENUREDescribes how you own a property. There are different types of tenure - freehold, leasehold, and commonhold.Read more about tenure in our glossary page.
Freehold
Key features
- Period family home in Upper Village Road
- High ceilings, open fireplaces and polished wooden floors
- Gated entrance with double detached garage
- Electric charging point
- Parterre style front garden
- EPC Rating = D
Description
Description
Halstead House is a charming period family home which has been refurbished and extended by the current owners to create something where the original character features effortlessly blend with modern day living.
The property retains may original features including high ceilings, moulded cornice, open fireplaces, polished wooden floors, brick mullion windows and panelling in the dining room.
On the ground floor there are a range of reception rooms featuring a drawing room with a feature fireplace and beautiful polished wooden floor and a formal dining room perfect for family gatherings.
Of particular note is the open plan hand crafted kitchen/breakfast room which is fitted with a range of appliances and in turn flows into the family room and library with lanterns and doors opening to the rear sun terrace flooding the space with natural light. To complete the ground floor there is a study, a guest cloakroom and stairs from the entrance hall to the cellar.
On the first floor there are four generous bedrooms, three with en suite showers and a family bathroom. There is a further bedroom, a dressing room and en suite bathroom on the second floor.
The property is approached via a secure gated entrance leading to a gravelled driveway providing parking for several vehicles and a detached double garage which has an electric car charging point. A pathway leads to a delightful parterre style garden.
The wonderful landscaped walled and fenced rear garden is mainly laid to lawn with an irrigation system and patio area accessed from the family room ideal for outdoor dining and entertaining. The well tended borders with various trees, mature and shrub borders ensure privacy and seclusion.
Location
Upper Village Road is located in the heart of Sunninghill with access to Sunningdale station approximately 1.9 miles and Ascot station approximately 1.2 miles both providing services direct to London (Waterloo).
By road, Sunninghill is convenient for the M3 (junction 3) approximately 6.3 miles, M25 (junction 13) approximately 11.3 miles, Heathrow Airport approximately 10 miles, Windsor approximately 7.6 miles, Reading approximately 15.8 miles, Guildford approximately 22.6 miles. All distances are approximate.
There are a number of renowned schools in the area including Papplewick, LVS, Hall Grove, Heathfield School, Lambrook, The Marist Schools, St George's and St Mary's Ascot. Eton and Wellington colleges area accessible as are the international options of TASIS and ACS Egham.
There are numerous well-known events locally including Royal Ascot, the annual PGA Championship at Wentworth Golf Club and the Cartier International Polo at Smith’s lawn.
A wealth of exceptional leisure amenities lie close at hand: Wentworth, Sunningdale, Swinley Forest, Windlesham and The Berkshire golf clubs; polo at Coworth Park, the Royal County of Berkshire Polo Club and Guards Polo Club and horse racing at Ascot and Windsor.
The picturesque Virginia Water Lake and Savill Gardens are both accessible, with horse riding, walking and cycling at Chobham Common and Windsor Great Park.
Theatres and cinemas in the area include Cineworld Bracknell, Vue Cinema Camberely, New Victoria Theatre Woking, Yvonne Arnaud Theatre Guildford, Camberley Theatre and Theatre Royal Windsor.
Square Footage: 4,553 sq ft
Additional Info
Local Authority: Royal Borough of Windsor and Maidenhead
Council Tax Band: G
Services: The property has mains electricity, gas, drainage and water.
Fixtures and Fittings: All items of fixtures and fittings, including carpets, curtains/blinds, light fittings and kitchen equipment are specifically excluded unless mentioned.
Energy Performance: A copy of the full Energy Performance Certificate is available upon request.
Internal photographs are more than 6 months old. External photographs dated June 2025.
Viewing: Strictly by appointment with Savills
Brochures
Web DetailsParticulars- COUNCIL TAXA payment made to your local authority in order to pay for local services like schools, libraries, and refuse collection. The amount you pay depends on the value of the property.Read more about council Tax in our glossary page.
- Band: G
- PARKINGDetails of how and where vehicles can be parked, and any associated costs.Read more about parking in our glossary page.
- Yes
- GARDENA property has access to an outdoor space, which could be private or shared.
- Yes
- ACCESSIBILITYHow a property has been adapted to meet the needs of vulnerable or disabled individuals.Read more about accessibility in our glossary page.
- Ask agent
Upper Village Road, Sunninghill, Ascot, Berkshire, SL5
Add an important place to see how long it'd take to get there from our property listings.
__mins driving to your place
Get an instant, personalised result:
- Show sellers you’re serious
- Secure viewings faster with agents
- No impact on your credit score
Your mortgage
Notes
Staying secure when looking for property
Ensure you're up to date with our latest advice on how to avoid fraud or scams when looking for property online.
Visit our security centre to find out moreDisclaimer - Property reference SNS160156. The information displayed about this property comprises a property advertisement. Rightmove.co.uk makes no warranty as to the accuracy or completeness of the advertisement or any linked or associated information, and Rightmove has no control over the content. This property advertisement does not constitute property particulars. The information is provided and maintained by Savills, Sunningdale. Please contact the selling agent or developer directly to obtain any information which may be available under the terms of The Energy Performance of Buildings (Certificates and Inspections) (England and Wales) Regulations 2007 or the Home Report if in relation to a residential property in Scotland.
*This is the average speed from the provider with the fastest broadband package available at this postcode. The average speed displayed is based on the download speeds of at least 50% of customers at peak time (8pm to 10pm). Fibre/cable services at the postcode are subject to availability and may differ between properties within a postcode. Speeds can be affected by a range of technical and environmental factors. The speed at the property may be lower than that listed above. You can check the estimated speed and confirm availability to a property prior to purchasing on the broadband provider's website. Providers may increase charges. The information is provided and maintained by Decision Technologies Limited. **This is indicative only and based on a 2-person household with multiple devices and simultaneous usage. Broadband performance is affected by multiple factors including number of occupants and devices, simultaneous usage, router range etc. For more information speak to your broadband provider.
Map data ©OpenStreetMap contributors.
