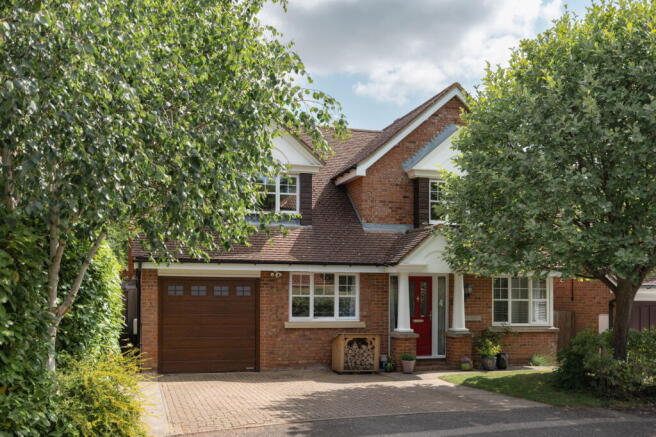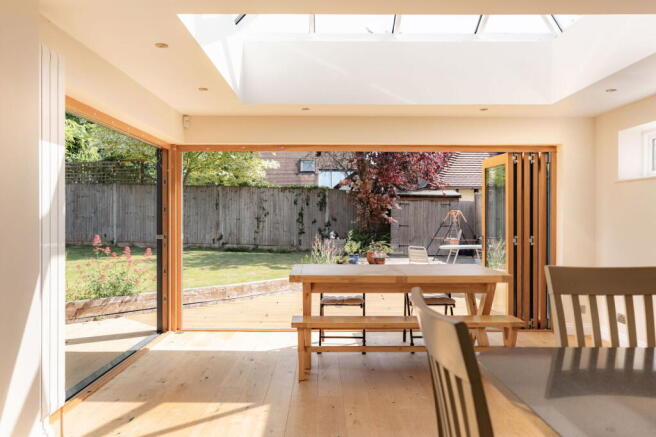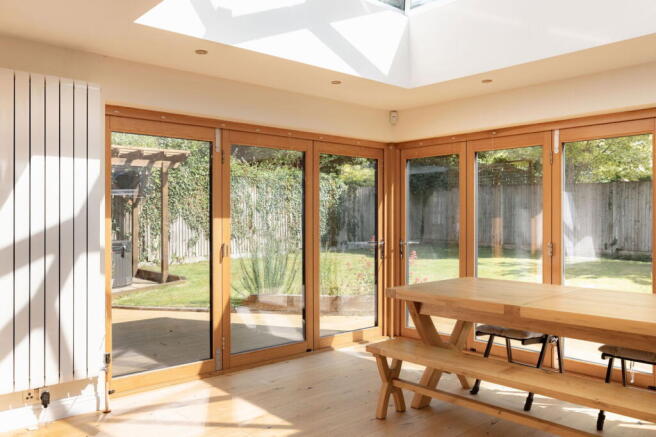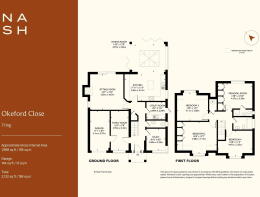Okeford Close, Tring, Hertfordshire HP23

- PROPERTY TYPE
Detached
- BEDROOMS
4
- BATHROOMS
2
- SIZE
2,132 sq ft
198 sq m
- TENUREDescribes how you own a property. There are different types of tenure - freehold, leasehold, and commonhold.Read more about tenure in our glossary page.
Freehold
Key features
- Detached family home in a rarely available cul-de-sac
- Thoughtfully extended to create a striking open-plan kitchen and dining space
- Bifold doors and an atrium roof maximising light
- Versatile living spaces
- Sitting room with woodburning stove
- Generous principal bedroom with en suite and fitted wardrobes
- Private, well-balanced garden with lawn, deck and patio
- Driveway parking for two cars, plus garage
- Half a mile from the High Street; close to schools and green space
- No upper chain
Description
Set discreetly within Okeford Close - a coveted cul-de-sac just off Christchurch Road, where homes seldom come to market - this detached property was originally built by Crest Homes in the mid-1990s. Since then, it has been thoughtfully extended to the rear and now stands as a well-considered, much-loved home, beautifully in tune with the requirements of 21st-century family life.
Inside, a generous hallway sets the tone, grounded by engineered oak flooring. To the front of the house are two adaptable rooms: a family room and a separate study.
To the rear, the sitting room enjoys a wonderful garden outlook, with sliding glass doors that open to provide access. A woodburning stove anchors the room; a considered blend of form and function, offering comfort through the cooler months.
But it is the open-plan kitchen and dining space that really steals the show. Vast and voluminous, the extension transforms the rear elevation, with two sets of glazed bifold doors that peel back to dissolve the corner almost entirely, creating a seamless transition to the garden via a level threshold. Overhead, a dramatic atrium roof floods the space with even more natural light, enhancing its generous proportions and inviting the sky directly into the room. The kitchen itself is well-appointed, with an extensive run of base and wall units, and a central island creating a natural gathering point.
A separate utility room is tucked conveniently just off the hallway, providing practical support to the living spaces. A cloakroom completes the ground floor.
Upstairs, four double bedrooms are arranged around a central landing. The principal bedroom benefits from an en suite shower room and built-in wardrobes, while a modern family bathroom serves the remaining bedrooms. Each room is well-proportioned and enjoys soft natural light throughout the day.
Outside, the rear garden is private and thoughtfully arranged, with a generous lawn bordered by fencing and planting. A broad decked terrace offers a natural setting for entertaining, complemented by a further paved patio and a garden shed for storage.
To the front, a private driveway provides parking for two vehicles and leads to a single garage. A lawned garden with planted borders softens the approach and further enhances the home’s already-considerable kerb appeal.
Offered for sale with no onward chain, the house is ideally located just half a mile from the High Street and within walking distance of local schools and a nearby recreation ground.
This is a home that speaks of easy living and thoughtful design, where space, light and flow have been brought together with confidence. A house that responds to the way modern families want to live – connected and comfortable, while also being quietly uplifting.
ANTI-MONEY LAUNDERING
In line with UK Anti Money Laundering (AML) regulations, we are legally obliged to verify the identity of all prospective purchasers once an offer has been accepted. To carry out this process, we use a trusted third-party identity verification system. A nominal fee of £24 per person (inclusive of VAT) applies for this service.
Brochures
Brochure 1- COUNCIL TAXA payment made to your local authority in order to pay for local services like schools, libraries, and refuse collection. The amount you pay depends on the value of the property.Read more about council Tax in our glossary page.
- Band: G
- PARKINGDetails of how and where vehicles can be parked, and any associated costs.Read more about parking in our glossary page.
- Garage,Driveway
- GARDENA property has access to an outdoor space, which could be private or shared.
- Private garden
- ACCESSIBILITYHow a property has been adapted to meet the needs of vulnerable or disabled individuals.Read more about accessibility in our glossary page.
- Ask agent
Okeford Close, Tring, Hertfordshire HP23
Add an important place to see how long it'd take to get there from our property listings.
__mins driving to your place
Get an instant, personalised result:
- Show sellers you’re serious
- Secure viewings faster with agents
- No impact on your credit score



Your mortgage
Notes
Staying secure when looking for property
Ensure you're up to date with our latest advice on how to avoid fraud or scams when looking for property online.
Visit our security centre to find out moreDisclaimer - Property reference S1353978. The information displayed about this property comprises a property advertisement. Rightmove.co.uk makes no warranty as to the accuracy or completeness of the advertisement or any linked or associated information, and Rightmove has no control over the content. This property advertisement does not constitute property particulars. The information is provided and maintained by Nash, Hertfordshire & Buckinghamshire. Please contact the selling agent or developer directly to obtain any information which may be available under the terms of The Energy Performance of Buildings (Certificates and Inspections) (England and Wales) Regulations 2007 or the Home Report if in relation to a residential property in Scotland.
*This is the average speed from the provider with the fastest broadband package available at this postcode. The average speed displayed is based on the download speeds of at least 50% of customers at peak time (8pm to 10pm). Fibre/cable services at the postcode are subject to availability and may differ between properties within a postcode. Speeds can be affected by a range of technical and environmental factors. The speed at the property may be lower than that listed above. You can check the estimated speed and confirm availability to a property prior to purchasing on the broadband provider's website. Providers may increase charges. The information is provided and maintained by Decision Technologies Limited. **This is indicative only and based on a 2-person household with multiple devices and simultaneous usage. Broadband performance is affected by multiple factors including number of occupants and devices, simultaneous usage, router range etc. For more information speak to your broadband provider.
Map data ©OpenStreetMap contributors.




