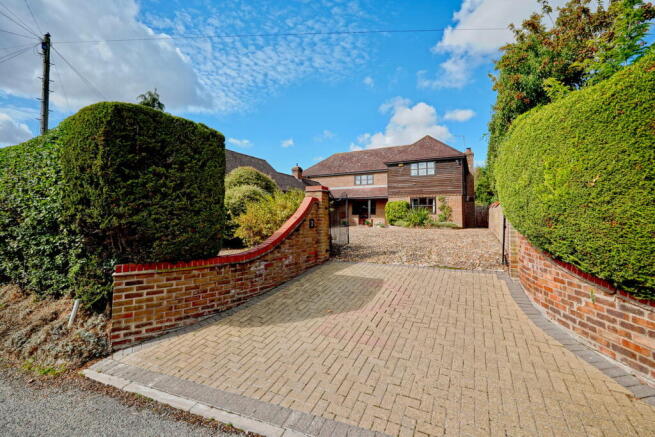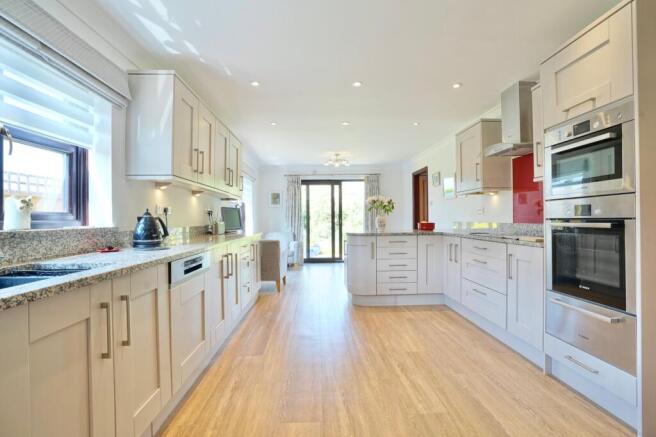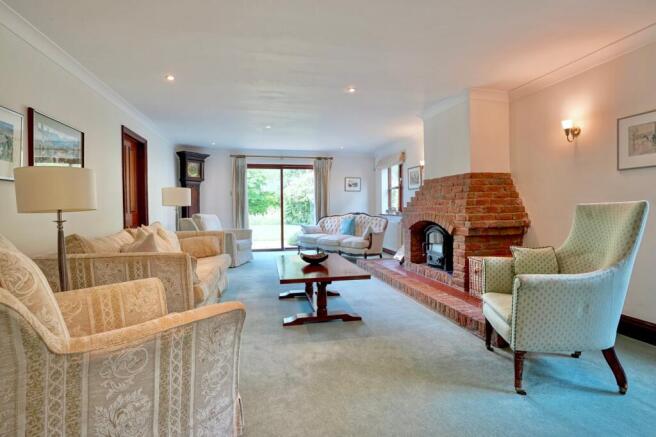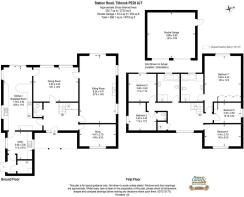
5 bedroom detached house for sale
Station Road, Tilbrook, PE28

- PROPERTY TYPE
Detached
- BEDROOMS
5
- BATHROOMS
3
- SIZE
Ask agent
- TENUREDescribes how you own a property. There are different types of tenure - freehold, leasehold, and commonhold.Read more about tenure in our glossary page.
Freehold
Key features
- Over 2,700 square feet of quality accommodation, recently improved and enhanced by the original owners.
- Set back from the road on generous plot with delightfully landscaped gardens.
- Five comfortable bedrooms, well-appointed en suite and family bathrooms.
- Fabulous living space with areas for dining, homeworking, hobbies and indoor/outdoor entertaining.
- Well-crafted, fully remodelled and refitted kitchen/breakfast room and adjacent utility room.
- Welcoming reception hall with guest cloakroom.
- Private driveway with extensive parking/turning space and double garage.
- EPC Rated – D.
Description
This fine village residence has been carefully upgraded and refreshed by the original and still current owners to create an attractive and comfortable family home of undoubted quality, with a wonderfully spacious and light interior and outstanding accommodation that would equally suit the larger family and those looking for a comfortable home with the added benefit of exceptional entertaining, homeworking and guest space.
Extending to over 2,700 square feet, the property features five bedrooms with en suite and family bathrooms – both with bath and separate shower – and an ideal guest bedroom offering a WC en suite. Further highlights include a bespoke kitchen/breakfast room with granite counters, and an excellent sitting room and dining/family room all located to the rear of the house to take full advantage of the views of the garden.
The property occupies a generous plot with deep frontage and gated access to the extensive cobbled parking/turning space and the double garage, and delightfully landscaped gardens with patio, pathways and seating areas.
Accommodation in Brief:
Covered entrance porch and hardwood panelled door providing access to the welcoming reception hall featuring tiled floor, recessed ceiling downlighters, guest cloakroom and staircase with hardwood balustrade to the first-floor galleried landing.
The generously proportioned, dual aspect sitting room has an attractive, raised brick and tiled fireplace which houses a multi-fuel stove, wall lights and recessed ceiling downlighters and glazed sliding doors which open onto the garden terrace. The adjoining dining room is ideally suitable for those more formal occasions and features wall and pendent lighting and windows overlooking the garden.
Accomm' Cont'd
The finely crafted, fully bespoke kitchen/breakfast room provides a comprehensive array of quality cabinets with granite counters and upstands and is fully equipped with a range of appliances to include twin Bosch ovens (conventional and combination oven/microwave) and warming drawer, AEG induction hob with extractor over; dishwasher, under-counter mounted sink with mixer tap, recessed ceiling downlighters, Karndean flooring and a seating area with patio doors opening onto the garden, making this an ideal area for indoor/outdoor entertaining.
(Cont'd)
The adjacent laundry/utility room with practical tiled flooring has been refitted with a range of cabinets to complement the kitchen, with inset sink and mixer tap, space for washing machine, dryer and fridge/freezer. Tiled flooring continues into the rear hall, with cloaks hanging space and door to the side garden, and the cupboard housing the oil-fired central heating boiler (replaced in December 2023) and water softener.
Back into the entrance hall, for those needing even more space - perhaps for homeworking or hobbies - there is an additional study/office with fitted desk unit, cupboards and shelving.
First Floor
The spacious first-floor galleried landing has a window facing the front, airing cupboard and hatch with ladder to the part-boarded loft space.
The exceptional principal bedroom has a full range of fitted wardrobes and shelving, along with a well-appointed en suite bathroom with suite comprising bath, separate shower enclosure with power shower, countertop with inset basin and fitted cupboards and close-coupled WC. Fitted radiator/towel rail, tiled walls and quality vinyl flooring.
Bedroom two has a useful en suite WC and washbasin, making it ideal for guests, and there are three additional bedrooms offering space and flexibility. The family bathroom has been fully remodelled and refitted with extensive quality tiling, Karndean flooring and suite comprising oval bath, separate quadrant shower enclosure with electric shower, countertop with washbasin and drawers below and close-coupled WC.
Outside
The property is set back from the road with double gates providing access to the private cobbled driveway, extensive parking/turning space and the double garage.
There is gated side access to the delightfully landscaped rear garden with full-width patio/terrace, well-tended area of lawn with shaped borders and beds with specimen shrubs, paved pathway and gravelled pathway with pergolas meandering through the ‘secret garden’. Paved side area with outside tap, door to the garage and passageway to the front.
Double Garage
5.86m x 5.60m (19’ 3” x 18’ 4”)
Twin up and over doors, light and power, ladder access to eaves storage.
Location
The attractive village of Tilbrook, situated west of Kimbolton on the B645, is a sociable community with an active village hall and parish council, along with a Church, recreation ground with children’s play area and pop-up pub. Conveniently situated for road and rail links, main routes such as the recently upgraded A14, the A1, A428, A6, M1 and M6 are all within easy reach, with nearby Bedford, Huntingdon and St Neots offering mainline commuter service to London. The market town of Kimbolton boasts one of the area’s leading private schools, along with the well-regarded Kimbolton Primary Academy. It has a variety of shops and cafes, pub/restaurant and Indian restaurant, dentist and doctor’s surgeries, chemist, veterinary practice, garage and supermarket. The University City of Cambridge lies less than 30 miles to the east with a guided ‘bus service running from St Ives. Luton, Stansted and East Midlands airports are approx. one hour away.
Nearby Stanwick Lakes offers extensive ...
BUYERS INFORMATION
To comply with government Money Laundering Regulations 2019, we are required to confirm the identity of all prospective buyers. We use the services of a third party, DezRez Legal, who will contact you directly. They will need the full name, date of birth and current address of all buyers. There is a nominal charge payable direct to DezRez Legal. Please note that we are unable to issue a Memorandum of Agreed Sale until the checks are complete.
Brochures
Brochure 1Brochure 2- COUNCIL TAXA payment made to your local authority in order to pay for local services like schools, libraries, and refuse collection. The amount you pay depends on the value of the property.Read more about council Tax in our glossary page.
- Band: G
- PARKINGDetails of how and where vehicles can be parked, and any associated costs.Read more about parking in our glossary page.
- Garage,Driveway
- GARDENA property has access to an outdoor space, which could be private or shared.
- Yes
- ACCESSIBILITYHow a property has been adapted to meet the needs of vulnerable or disabled individuals.Read more about accessibility in our glossary page.
- Ask agent
Station Road, Tilbrook, PE28
Add an important place to see how long it'd take to get there from our property listings.
__mins driving to your place
Get an instant, personalised result:
- Show sellers you’re serious
- Secure viewings faster with agents
- No impact on your credit score



Your mortgage
Notes
Staying secure when looking for property
Ensure you're up to date with our latest advice on how to avoid fraud or scams when looking for property online.
Visit our security centre to find out moreDisclaimer - Property reference 29139890. The information displayed about this property comprises a property advertisement. Rightmove.co.uk makes no warranty as to the accuracy or completeness of the advertisement or any linked or associated information, and Rightmove has no control over the content. This property advertisement does not constitute property particulars. The information is provided and maintained by Peter Lane & Partners, Kimbolton. Please contact the selling agent or developer directly to obtain any information which may be available under the terms of The Energy Performance of Buildings (Certificates and Inspections) (England and Wales) Regulations 2007 or the Home Report if in relation to a residential property in Scotland.
*This is the average speed from the provider with the fastest broadband package available at this postcode. The average speed displayed is based on the download speeds of at least 50% of customers at peak time (8pm to 10pm). Fibre/cable services at the postcode are subject to availability and may differ between properties within a postcode. Speeds can be affected by a range of technical and environmental factors. The speed at the property may be lower than that listed above. You can check the estimated speed and confirm availability to a property prior to purchasing on the broadband provider's website. Providers may increase charges. The information is provided and maintained by Decision Technologies Limited. **This is indicative only and based on a 2-person household with multiple devices and simultaneous usage. Broadband performance is affected by multiple factors including number of occupants and devices, simultaneous usage, router range etc. For more information speak to your broadband provider.
Map data ©OpenStreetMap contributors.





