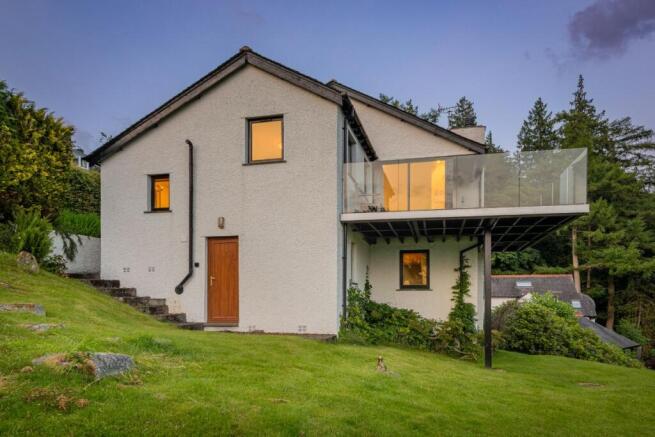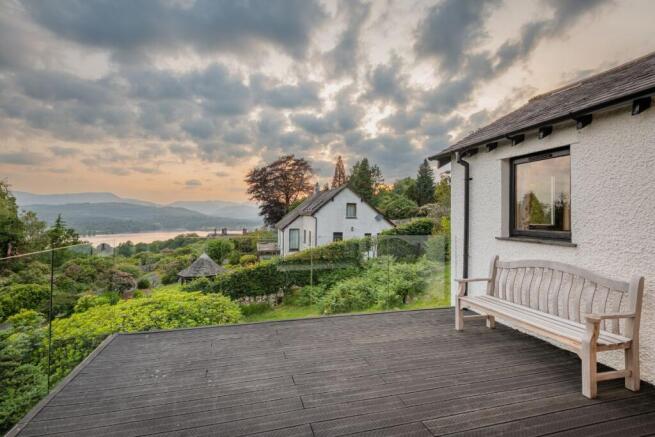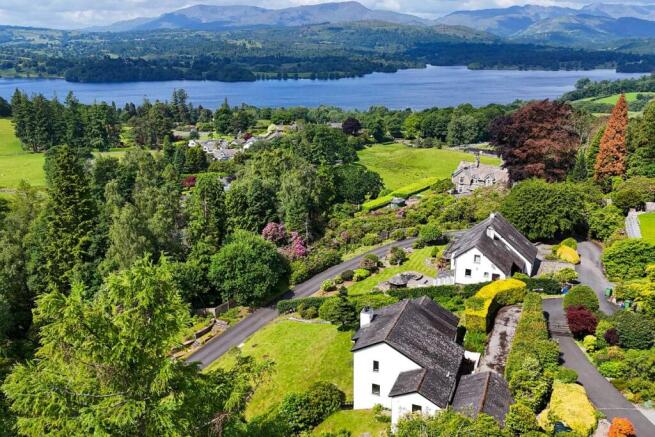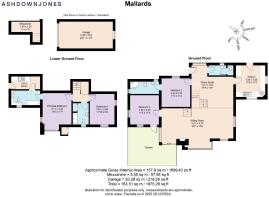4 bedroom detached house for sale
Mallards, No.3 Holbeck Close, Windermere, LA23 1NA

- PROPERTY TYPE
Detached
- BEDROOMS
4
- BATHROOMS
3
- SIZE
Ask agent
- TENUREDescribes how you own a property. There are different types of tenure - freehold, leasehold, and commonhold.Read more about tenure in our glossary page.
Ask agent
Description
* Stunning 4-bedroom house
* Uninterrupted views of the surrounding fells and lake
* Flooded with natural light
* Sought-after location in a peaceful setting
Services:
* Mains power and water
* Private drainage - septic tank is regularly inspected
* Oil-fired heating
* Driveway parking for up to 5 cars
* Most mobile providers reach this area
* Fast internet speeds
Grounds and Location:
* 0.6 acre plot
* Parking for 5 cars
* Peaceful location in the heart of the Lakes
* Plenty of places to eat in nearby Bowness and Ambleside
The elevated, peaceful, and leafy location of Mallards creates a true haven to call home. Not only is the home cosy and comfortable, set in a beautiful 0.6 acre of gardens with a picture-perfect balcony, but this exceptional location also allows for effortless access to day-to-day necessities.
Pull off the A591 and wend your way through the countryside to the private road, Holbeck Close, shared by just 6 houses. Benefitting from restrictions that ensure the homes can only be used as a primary or secondary dwelling, this exclusive cul-de-sac is steeped in history, having been built in part of the gardens of the Arts and Crafts home Cringlemire in the 1970s.
Mallards' crisp white render is striking against the lush green landscape that surrounds it. Follow the natural curve of the road that climbs to the back of the house, where you can park in front of the single garage. Take the three steps down to the front door.
Warm and inviting from the start, step through the door into a large hallway that opens up into this bright and airy home.
Hang up coats in the cloakroom, complete with WC and wash hand basin found to the left.
The first of the 4 bedrooms can be found on the right. Currently set up as a twin but could easily fit a double bed as well as a wardrobe and bedside tables. Step through into the convenient en-suite shower room where you can refresh and revive whilst admiring the uninterrupted views through the picture window.
Ideal for entertaining, the well-designed home is bathed in sunlight, flowing naturally as one but also allowing for more intimate spaces when needed. Move seamlessly from the hallway to a handy dining area carved out next to the kitchen.
Discover ideal storage in the upper and lower cabinetry for pots, pans, tins, and larger cooking essentials, along with integrated appliances including a double oven, microwave, dishwasher, fridge, and freezer. Washing up and preparing food will be a pleasure with the dual aspect apertures taking in the far-reaching views over the garden.
Ascend the stairs from the hall and emerge into the capacious lounge set beneath the cedar-clad vaulted ceiling to be greeted by a wow-factor of a view, where sliding doors open up to the balcony. Let warmth and tranquillity flow effortlessly. The contemporary frameless glass balustrades ensure that the unrivalled Lake District landscape and mountain ranges beyond can be retained even when sitting on the sumptuous sofas. In the cooler months, light the fire, pour a glass of wine and enjoy cosy evenings watching the mist skirt the top of the fells.
A mezzanine level provides storage for games and books as well as the ideal den for the children to hang out in.
Just off the living space is a good-sized double bedroom that takes advantage of the same views. This versatile space would make for an ideal guest bedroom. With access to the balcony, visitors will certainly be spoiled as they step out and feel the heat of the morning sun.
Retrace your steps and continue down to the ground floor. Here lies the last of the bedrooms as well as a family bathroom.
A lovely twin room with well-thought-out storage and serene aspects makes for a cosy and practical retreat, found to the left, just past the deep built-in storage cupboard.
Adjacent is the family bathroom, with good bones, and with the right contemporary style, could become a sleek and stylish addition.
The last of the bedrooms is the master suite. A place for relaxation where large windows bring the natural surroundings in, and an en-suite bathroom creates a real retreat. A handy and practical utility room can be found through the final door, and with access onto the garden, laundry will be a breeze.
Gardens and Grounds
The beauty of the grounds at Mallards is that it is built on a double plot that not only wraps the home but also extends over the private road, as well as benefiting from a balcony taking advantage of the majestic, uninterrupted views.
Step out of the sliding doors of the living room onto the balcony, extending the social space of the home in the warmer weather. Edged in glazing, it captures the incredible scenery towards Ambleside at the north end of Lake Windermere, and the mountains of Great Howe Crag, Cold Pike, Gunson Knott, and Bow Fell, to name a few.
Host friends and have family BBQs out on the terraced balcony. During the day, watch as the boats glide past, the jets soaring overhead. Come an evening, watch as the sun sets behind the fells, creating captivating skies. Even when it rains, the landscape becomes a dreamy scene with the mist rolling over the lake.
The main garden comprises a lush green lawn bordered by a beech hedge, which is simple and low-maintenance, ideal for the children to explore and play comfortably, yet also a blank canvas. Perhaps a future project of raised beds and landscaping awaits.
The lawn slopes down to the private road, across which you will find a rich haven of evergreens, native trees, a pond where the daffodils bloom, and Victorian features such as the renovated curved slate staircase descending 24 formal steps to access the lower plot - a lovely reminder of the home's origins.
Through the kitchen door, find a fenced-off area in the garden ideal for pets to spend time outdoors safely.
The detached single garage is a versatile space, complete with water and power, housing a vehicle or perhaps a boat to protect it from the weather, but could also be converted into a workshop. With so much storage, you will be able to hide away gardening and sporting equipment effortlessly.
** For more photos and information, download the brochure on desktop. For your own hard copy brochure, or to book a viewing please call the team **
As prescribed by the Money Laundering Regulations 2017, we are by law required to conduct anti-money laundering checks on all potential buyers, and we take this responsibility very seriously. In line with HMRC guidelines, our trusted partner, Coadjute, will securely manage these checks on our behalf. A non-refundable fee of £47 + VAT per person (£120 + VAT if purchasing via a registered company) will apply for these checks, and Coadjute will handle the payment for this service. These anti-money laundering checks must be completed before we can send the memorandum of sale. Please contact the office if you have any questions in relation to this.
Council Tax Band: G
Brochures
Brochure- COUNCIL TAXA payment made to your local authority in order to pay for local services like schools, libraries, and refuse collection. The amount you pay depends on the value of the property.Read more about council Tax in our glossary page.
- Band: G
- PARKINGDetails of how and where vehicles can be parked, and any associated costs.Read more about parking in our glossary page.
- Yes
- GARDENA property has access to an outdoor space, which could be private or shared.
- Yes
- ACCESSIBILITYHow a property has been adapted to meet the needs of vulnerable or disabled individuals.Read more about accessibility in our glossary page.
- Ask agent
Mallards, No.3 Holbeck Close, Windermere, LA23 1NA
Add an important place to see how long it'd take to get there from our property listings.
__mins driving to your place
Get an instant, personalised result:
- Show sellers you’re serious
- Secure viewings faster with agents
- No impact on your credit score
Your mortgage
Notes
Staying secure when looking for property
Ensure you're up to date with our latest advice on how to avoid fraud or scams when looking for property online.
Visit our security centre to find out moreDisclaimer - Property reference RS0891. The information displayed about this property comprises a property advertisement. Rightmove.co.uk makes no warranty as to the accuracy or completeness of the advertisement or any linked or associated information, and Rightmove has no control over the content. This property advertisement does not constitute property particulars. The information is provided and maintained by AshdownJones, The Lakes and Lune Valley. Please contact the selling agent or developer directly to obtain any information which may be available under the terms of The Energy Performance of Buildings (Certificates and Inspections) (England and Wales) Regulations 2007 or the Home Report if in relation to a residential property in Scotland.
*This is the average speed from the provider with the fastest broadband package available at this postcode. The average speed displayed is based on the download speeds of at least 50% of customers at peak time (8pm to 10pm). Fibre/cable services at the postcode are subject to availability and may differ between properties within a postcode. Speeds can be affected by a range of technical and environmental factors. The speed at the property may be lower than that listed above. You can check the estimated speed and confirm availability to a property prior to purchasing on the broadband provider's website. Providers may increase charges. The information is provided and maintained by Decision Technologies Limited. **This is indicative only and based on a 2-person household with multiple devices and simultaneous usage. Broadband performance is affected by multiple factors including number of occupants and devices, simultaneous usage, router range etc. For more information speak to your broadband provider.
Map data ©OpenStreetMap contributors.




