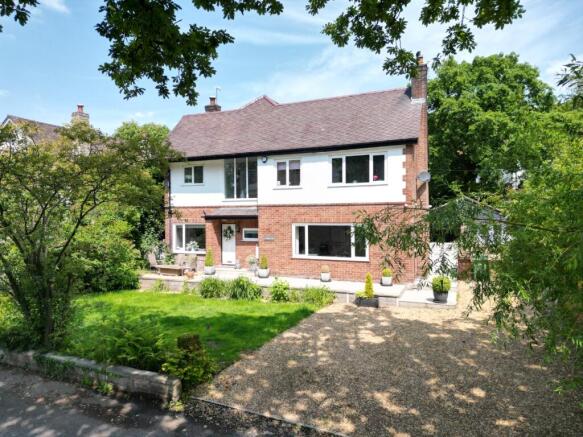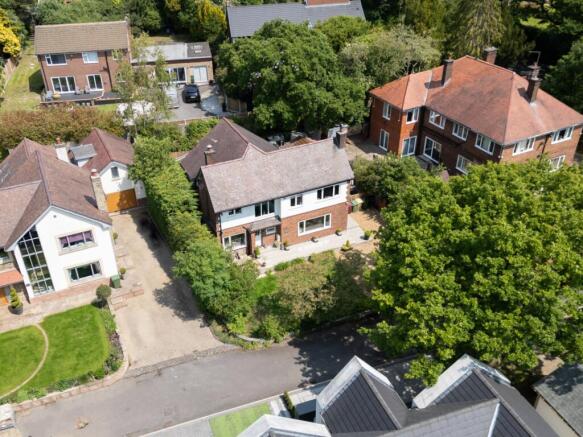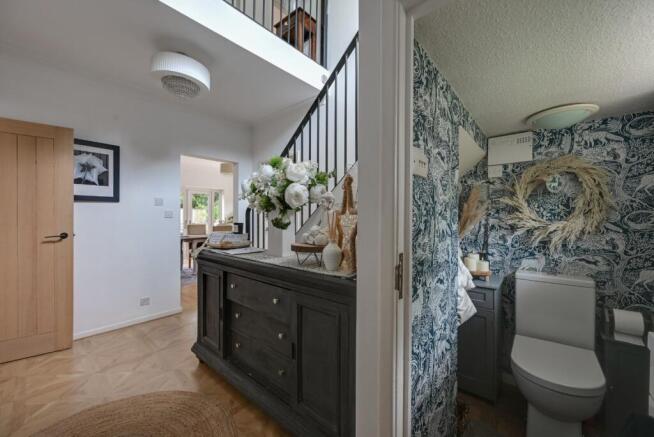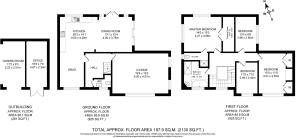Prestigious Position
Tucked away within one of Lostock’s most sought-after locations, Green Drive is a hidden gem—a peaceful private lane found just before Briksdal Close, discreetly located off Lostock Junction Lane. This exclusive cul-de-sac is home to just four detached residences, several of which have seen extensive upgrades and now command values of over £1.5 million. In recent years, the street has been transformed with the addition of striking, architecturally distinctive homes. Among them, Lynden Lea stands out—a beautifully modernised family home offering contemporary comforts and future potential.
Room to Grow
This four-bedroom home is set across two levels and presents scope for further development, with a substantial loft offering full head height—ideal for conversion into additional bedrooms. With precedent set by neighbouring properties, the potential exists to elevate this home into a million-pound-plus residence.
Step Inside
Arrive onto a gravel driveway providing parking for three or more vehicles, before stepping beneath the covered entrance.
A bright, white-painted hallway welcomes you in, flooded with natural light courtesy of a large stairwell window. Parquet-effect tiled flooring continues through to the kitchen-dining area, adding warmth and continuity.
To the left, the staircase is carpeted and finished with sleek black metal handrails and spindles for a touch of modern sophistication. Below, a discreetly positioned cloakroom features a WC, modern vanity basin, and a bold blue feature wall.
Elegant Living
Turn into the elegant lounge—a refined and inviting space. A marble art-deco style open fireplace provides a striking centrepiece, framed by plush cream carpet underfoot. Cream-toned décor and recessed ceiling spotlights create a calming ambience, while large dual-aspect windows ensure the room is bathed in natural light throughout the day. A classic dado rail adds a further touch of timeless charm.
Family Living Meets Entertaining
Across the rear of the home, the expansive open-plan kitchen, dining, and living area creates a sociable hub—designed for modern family life and entertaining alike.
The heart of the kitchen is a cream shaker-style suite, centred around a generous island topped with solid oak. A washed oak panelled ceiling enhances the rustic charm, complementing the rich oak flooring below. Classic white splashback tiles provide a stylish backdrop, while integrated appliances include twin ovens, a five-burner gas hob with concealed extractor, dishwasher, washer, dryer, and a tall fridge-freezer.
Indoor–Outdoor Flow
Flowing naturally from the kitchen, the dining space is perfect for everyday meals or entertaining guests. Bifold doors and patio access draw the outside in, offering views over the side and rear gardens and inviting effortless summer dining and play.
Cosy Corner
Adjoining the kitchen is a versatile snug—a more intimate space still connected to the open-plan layout. A gas fire with marble-tiled hearth adds character, while a front-facing window brings in light. It’s the perfect spot to relax with a book or enjoy cosy evenings.
Upstairs Retreats
Climb the stylish staircase to the first floor, where four bedrooms await.
The main bedroom enjoys a bright, tranquil feel with two windows and soft white tones. A walk-in wardrobe provides ample storage, and a cleverly designed ensuite—converted from part of the original bathroom—offers a sleek shower, WC, and wash basin for everyday convenience.
At the far end of the landing, the second bedroom is equally light and spacious, with fitted wardrobes spanning the width of the room and a pleasant view over the front garden.
The third bedroom overlooks the rear garden and features a playful striped feature wall, while the fourth bedroom—currently used as a study—can comfortably fit a double bed, providing flexible use to suit your needs.
Serving the bedrooms is a newly fitted, luxury family bathroom complete with marble-style floor and wall tiles, a floating vanity unit with bowl sink and illuminated mirror above, a panelled bath, WC, and a generous walk-in double shower enclosure with glazed screen.
Outdoor Oasis
The garden has been thoughtfully landscaped to create a stunning outdoor living area. What was once a double garage has been expertly converted into a large covered garden room—ideal for entertaining year-round, thanks to built-in shutters, wall-mounted heaters, and elegant porcelain tiles linking it to the adjacent patio.
Steps with glazed balustrading lead to a raised lawn surrounded by timber fencing and planted borders. A separate decked patio in the corner is perfect for summer barbecues or outdoor pizza-making.
Beside the garden room is a fully insulated, multi-purpose space—ideal as a home office, gym, playroom, or utility. Finished to a high standard with smooth white walls, its own electrical supply, and built-in USB sockets, it offers practical, stylish versatility.
The Location
Set in the peaceful and prestigious area of Lostock, Green Drive offers both seclusion and convenience. Close to Chorley New Road, it offers easy access to local shops, with Middlebrook Retail Park a short drive away. For further retail therapy, the Trafford Centre and Manchester city centre are within 25–30 minutes by car.
Lostock train station is just a short walk, offering direct links to Manchester, Bolton, and Preston. The M61 is minutes away, providing fast access to major routes, while Bolton town centre is only five minutes by car.
Families are well-served, with highly regarded schools nearby, including the acclaimed Bolton School and Lostock Primary School just a stroll away.
Outdoor enthusiasts can enjoy the surrounding natural beauty, with scenic walks, woodlands, reservoirs, and moorland all close to home.
AGENT NOTES:
Important Notice for Buyers
We do our best to make sure our property details are accurate and reliable, but they do not form part of any offer or contract and should not be relied upon as statements of fact. Measurements, photographs, floor plans, and any services or appliances listed are for guidance only — they may not be exact or tested. Some photographs may include virtually staged furnishings and décor intended to illustrate potential layouts or styling.
Fixtures & Fittings
Any fixtures and fittings not specifically mentioned in the property details should be agreed separately with the seller.
Anti-Money Laundering (AML) & Buyer ID Checks
To comply with legal requirements, we must verify the identity of all buyers before we can move forward with a sale. We’ll also need proof of funds and details of your instructed solicitor at this stage. At Newton & Co, we use a trusted third-party provider to complete these checks securely and quickly. There’s a small, non-refundable fee of £25 per person (or £50 if you’re buying through a company), which is paid directly to us when you’re ready to proceed. Please note, we can’t issue a memorandum of sale until these checks are complete — so the sooner they’re done, the sooner we can help you secure your new home.
Relationship Disclosure
In line with Section 21 of the Estate Agents Act 1979, we must declare if the owner of a property is related to anyone at Newton & Co. If that’s ever the case, we’ll always let you know.
Referral Fees
We may recommend trusted partners for extra services you might need — such as conveyancing, mortgage advice, insurance, or surveys. Sometimes we receive a small referral fee for introducing you to these providers. You’re under no obligation to use them and you’re always welcome to choose your own.





