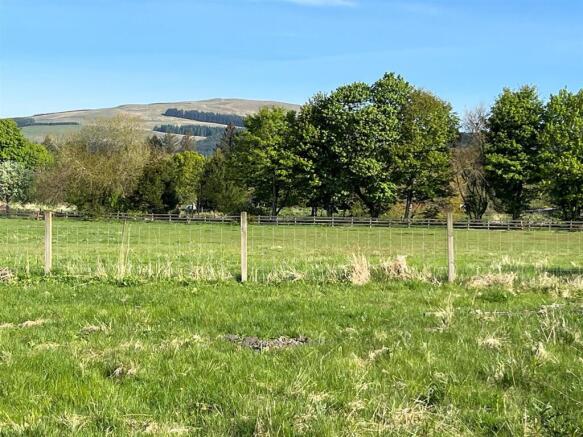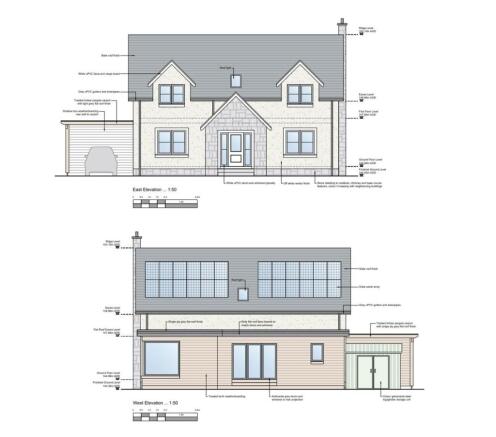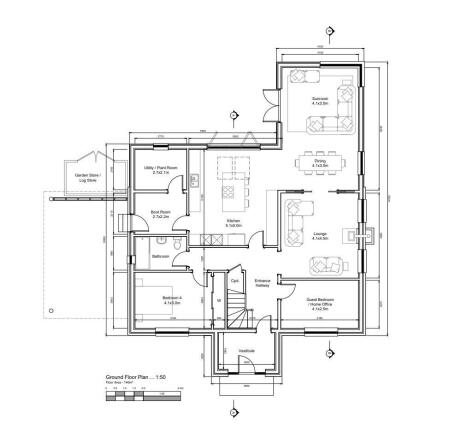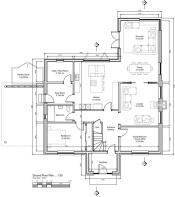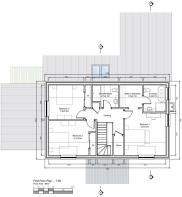
Mill House Plot, The Water Mill, Crook of Devon KY13 OUL
- PROPERTY TYPE
Land
- SIZE
2,432 sq ft
226 sq m
Key features
- Building plot with full planning for a single dwelling house
- Planning permission granted in full on 7th February 2024, ref 23/02082/FLL
- Dwelling floor area. Circa 226m2
- Plot Area Circa 1000m2
- Additional paddock available by separate negotiation Circa 2.7acres.
- Possibility to extend garden area by separate negotiation
- Services nearby
Description
Permission granted for 1 single dwelling house, with accommodation as follows:
Ground Floor:
Entrance vestibule. Open-plan kitchen/dining room/sunroom, utility, boot room, bedroom 4, bedroom 5/office, formal lounge.
Upper Floor:
Master bedroom, en-suite, dressing room, bedroom 2, bedroom 3, shower room, storage cupboard.
External:
Wood/garden store to the rear.
Brochures
Mill House Plot, The Water Mill, Crook of Devon KYBrochureMill House Plot, The Water Mill, Crook of Devon KY13 OUL
NEAREST STATIONS
Distances are straight line measurements from the centre of the postcode- Dunfermline Queen Margaret Station8.8 miles
Notes
Disclaimer - Property reference 33976264. The information displayed about this property comprises a property advertisement. Rightmove.co.uk makes no warranty as to the accuracy or completeness of the advertisement or any linked or associated information, and Rightmove has no control over the content. This property advertisement does not constitute property particulars. The information is provided and maintained by Harper & Stone Limited, Dollar. Please contact the selling agent or developer directly to obtain any information which may be available under the terms of The Energy Performance of Buildings (Certificates and Inspections) (England and Wales) Regulations 2007 or the Home Report if in relation to a residential property in Scotland.
Map data ©OpenStreetMap contributors.
