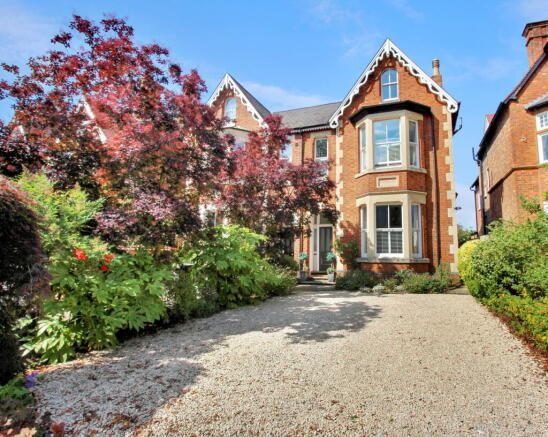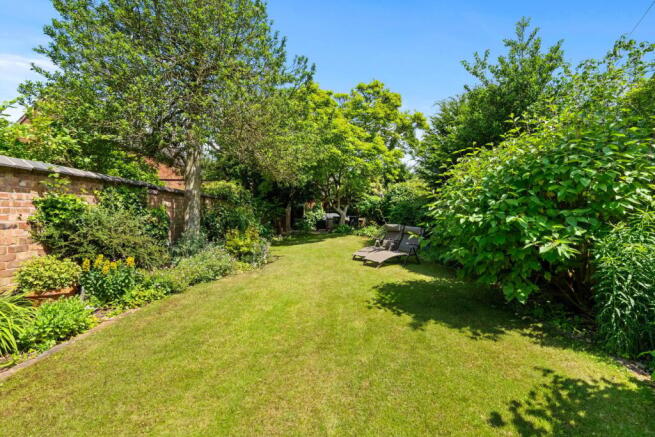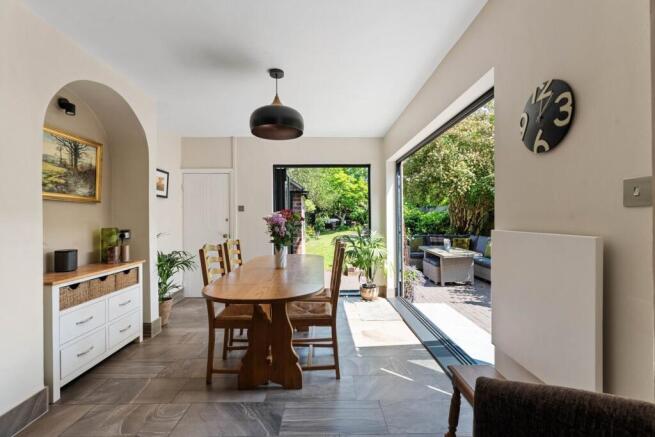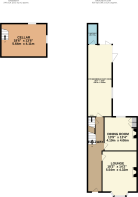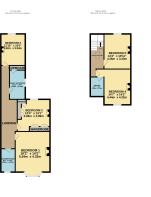Hillmorton Road, Rugby, CV22

- PROPERTY TYPE
Semi-Detached
- BEDROOMS
5
- BATHROOMS
4
- SIZE
Ask agent
- TENUREDescribes how you own a property. There are different types of tenure - freehold, leasehold, and commonhold.Read more about tenure in our glossary page.
Freehold
Key features
- SEMI DETACHED VICTORIAN TOWNHOUSE
- HILLMORTON ROAD
- APPROXIMATELY 2500 SQUARE FEET
- FIVE DOUBLE BEDROOMS
- REFITTED FAMILY BATHROOM, SHOWER ROOM & EN SUITE
- REFIITTED KITCHEN/BREAKFAST ROOM
- WELL PROPORTIONED RECEPTION ROOMS
- ORIGINAL PERIOD FEATURES
- BEAUTIFUL PRIVATE REAR GARDEN
- DOUBLE GARAGE AND AMPLE PARKING
Description
Guild House estate agents are proud to offer for sale this exceptional Victorian period property. Offering buyers the best of 'townhouse' living this beautifully maintained 5 bedroom family home is just a 10 minute walk to both Rugby town centre and the train station which offers a 53 minute service into London Euston. Well positioned for easy access to all major motorway links and Elliotts Field and Junction One retail parks are just 10 minutes away. The property also benefits from being in the catchment for well regarded schooling including Lawrence Sheriff grammar school for boys and the highly prestigious Rugby School is a stone's throw away.
ABOUT THE PROPERTY
Number 33 Hillmorton Road offers approximately 2500 square feet of townhouse living which has been comprehensively and tastefully updated to a high standard, being sympathetic to the age of the property. Its high ceilings and beautiful period features have been successfully enhanced to highlight all of the elegance and character, that a property of this age has to offer. Boasting well maintained accommodation across four floors.
GROUND FLOOR ACCOMMODATION
A gorgeous hallway is the first thing you notice with exposed wooden floor, dado rail and original panelled staircase. Leading off the hallway is a spacious and elegant lounge with feature bay window, ceiling cornice, and original marble fireplace. Sitting next to the lounge is a good sized dining room with alcove storage, exquisite marble fireplace and exposed floor. Continuing along the hallway is access to the basement which has plumbing for utilities and looking out to the garden is a fabulous kitchen/breakfast room. The kitchen has been refitted with shaker style units incorporating a bespoke built in pantry, high end appliances to include two ovens, microwave, induction hob, extractor, fridge/freezer and dishwasher. The breakfast area opens onto a beautifully mature garden, perfectly framed by two sets of bi folding doors giving this space a real wow factor, within this traditional townhouse. Completing the ground floor is a cloakroom/W.C with plumbing for a washing machine.
FIRST & SECOND FLOOR ACCOMMODATION
Leading off the first floor landing to the front aspect is one of three generous double bedrooms, featuring a large sash bay window and original Victorian fireplace. Directly next to this bedroom is a refitted shower room which could easily be incorporated into the main bedroom as an en suite subject to regulations. There are two further double bedrooms on the first floor, one benefiting from a range of built in wardrobes and both rooms boasting original cast iron fireplaces. A large refitted family bathroom with vanity unit and inset his 'n' hers basins completes the first floor. To the second floor there is a small study area on the landing, and two good sized double bedrooms, one currently used as a snug and the other boasting an en suite shower room.
OUTSIDE
Outside, the rear garden does not disappoint. This tranquil space provides a huge amount of privacy having been lovingly nurtured by the current owners over many years. A well maintained lawn is surrounded by mature trees, evergreen shrubs and pretty clusters of seasonal colour. Directly outside of the breakfast room is a patio, ideal for entertaining and to the rear of the garden is another secluded seating area which the vendors have fondly named 'Little Italy'!. A side door gives access into the double garage with remote control door, also having large glazed opening doors onto the garden, ideally set up to be converted into a garden office or studio. A secure gate leads into the rear service lane and there is another secure gate leading to the front gravelled driveway where there is parking for at least three vehicles.
This exceptional Victorian semi detached must be viewed to fully appreciate all it has to offer.
Brochures
Brochure 1- COUNCIL TAXA payment made to your local authority in order to pay for local services like schools, libraries, and refuse collection. The amount you pay depends on the value of the property.Read more about council Tax in our glossary page.
- Band: F
- PARKINGDetails of how and where vehicles can be parked, and any associated costs.Read more about parking in our glossary page.
- Yes
- GARDENA property has access to an outdoor space, which could be private or shared.
- Yes
- ACCESSIBILITYHow a property has been adapted to meet the needs of vulnerable or disabled individuals.Read more about accessibility in our glossary page.
- Ask agent
Hillmorton Road, Rugby, CV22
Add an important place to see how long it'd take to get there from our property listings.
__mins driving to your place
Get an instant, personalised result:
- Show sellers you’re serious
- Secure viewings faster with agents
- No impact on your credit score
Your mortgage
Notes
Staying secure when looking for property
Ensure you're up to date with our latest advice on how to avoid fraud or scams when looking for property online.
Visit our security centre to find out moreDisclaimer - Property reference 29086382. The information displayed about this property comprises a property advertisement. Rightmove.co.uk makes no warranty as to the accuracy or completeness of the advertisement or any linked or associated information, and Rightmove has no control over the content. This property advertisement does not constitute property particulars. The information is provided and maintained by Guild House Estate Agents, Rugby. Please contact the selling agent or developer directly to obtain any information which may be available under the terms of The Energy Performance of Buildings (Certificates and Inspections) (England and Wales) Regulations 2007 or the Home Report if in relation to a residential property in Scotland.
*This is the average speed from the provider with the fastest broadband package available at this postcode. The average speed displayed is based on the download speeds of at least 50% of customers at peak time (8pm to 10pm). Fibre/cable services at the postcode are subject to availability and may differ between properties within a postcode. Speeds can be affected by a range of technical and environmental factors. The speed at the property may be lower than that listed above. You can check the estimated speed and confirm availability to a property prior to purchasing on the broadband provider's website. Providers may increase charges. The information is provided and maintained by Decision Technologies Limited. **This is indicative only and based on a 2-person household with multiple devices and simultaneous usage. Broadband performance is affected by multiple factors including number of occupants and devices, simultaneous usage, router range etc. For more information speak to your broadband provider.
Map data ©OpenStreetMap contributors.
