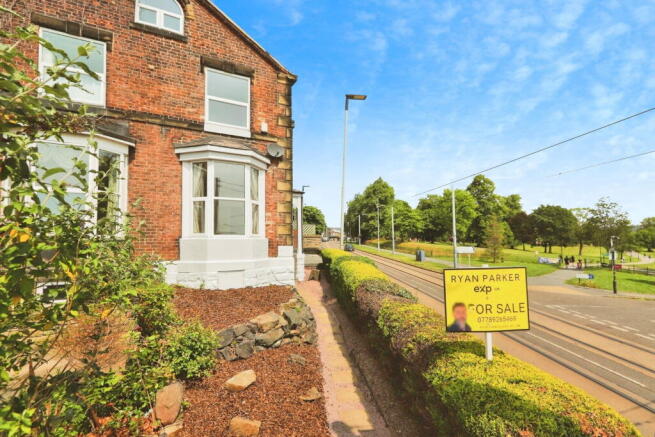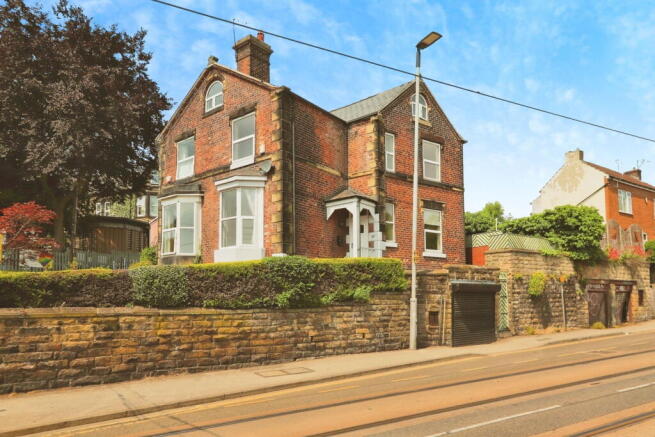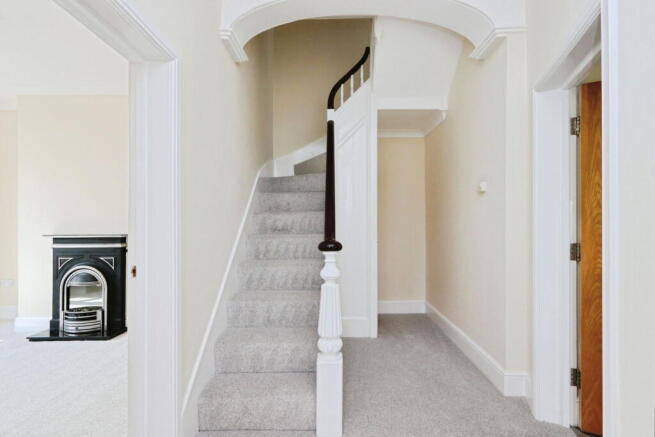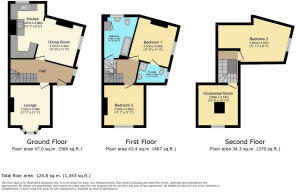Middlewood Road, Sheffield, S6 4HB

- PROPERTY TYPE
Semi-Detached
- BEDROOMS
3
- BATHROOMS
1
- SIZE
Ask agent
- TENUREDescribes how you own a property. There are different types of tenure - freehold, leasehold, and commonhold.Read more about tenure in our glossary page.
Freehold
Key features
- NO CHAIN
- Victorian semi detached
- Open-plan kitchen/diner
- En-suite
- Supertram right on your doorstep
- Close to excellent schools, shops, cafes & parks
- Garage for storage
- Private decked garden area
Description
Reference RP1203
Step inside this fabulous 3/4-bedroom Victorian beauty – a semi-detached stunner that blends timeless character with stylish, spacious living across four glorious levels! Perfectly perched on one of Hillsborough’s most sought-after streets, this home is bursting with personality, period details, and room to grow.
From its elegant façade to its original features, high ceilings, and gorgeous bay window, this home truly oozes charm from the moment you step in. With two generous reception rooms, a fully fitted kitchen, there's space galore for entertaining, relaxing, or just living your best life.
Location, Location!
Welcome to Hillsborough, one of Sheffield’s most loved neighbourhoods on the city’s vibrant north side. This home doesn’t just sit in a great spot — it enjoys a prime view of the beautiful Hillsborough Park, offering stunning greenery right from your window and the perfect escape just across the road.
Need to get around? The Supertram is literally on your doorstep, making commutes into the city or weekend trips out an absolute breeze.
You’re steps from everything – buzzing high street shops, cosy cafes, top-rated schools, lush green spaces, and excellent road links. Whether it's a peaceful dog walk, a Saturday morning latte, or a spontaneous hop into the city centre, you're totally covered.
Step Inside – And Fall in Love!
The property opens into a grand and welcoming entrance hallway, full of light and character — the perfect first impression.
Wander through to the spacious living room, where a large window offers a charming view over bustling Hillsborough centre. Whether you're relaxing with a book or watching the world go by, it's a lovely spot to unwind.
There’s also a door leading down to the cellar — ideal for extra storage, a wine stash, or even a future project space!
At the heart of the home is the open-plan kitchen diner, an absolute gem with picture-perfect views of Hillsborough Park. Cook up a storm while gazing out across the treetops, or gather around the table for meals that come with a view.
From here, step out to the decked garden area — a peaceful hideaway that feels like your own little sanctuary. It’s perfect for morning coffees, al fresco evenings, or just soaking up the park-side vibes.
First Floor:
The first floor features a light and bright master bedroom with en-suite enjoying fantastic views over the park, a modern three-piece family bathroom, and a generously sized third bedroom—perfect for guests, a home office, or a growing family.
Second Floor:
The second floor offers a spacious second bedroom along with a well-proportioned occasional room, ideal for use as a study, playroom, or additional guest space.
An added benefit of a garage, providing excellent storage space or potential for a home gym or workshop.
Don’t miss out — this fantastic property won’t be on the market for long!
Contact me today to arrange your viewing and see all it has to offer.
- COUNCIL TAXA payment made to your local authority in order to pay for local services like schools, libraries, and refuse collection. The amount you pay depends on the value of the property.Read more about council Tax in our glossary page.
- Ask agent
- PARKINGDetails of how and where vehicles can be parked, and any associated costs.Read more about parking in our glossary page.
- Yes
- GARDENA property has access to an outdoor space, which could be private or shared.
- Yes
- ACCESSIBILITYHow a property has been adapted to meet the needs of vulnerable or disabled individuals.Read more about accessibility in our glossary page.
- Ask agent
Energy performance certificate - ask agent
Middlewood Road, Sheffield, S6 4HB
Add an important place to see how long it'd take to get there from our property listings.
__mins driving to your place
Get an instant, personalised result:
- Show sellers you’re serious
- Secure viewings faster with agents
- No impact on your credit score
Your mortgage
Notes
Staying secure when looking for property
Ensure you're up to date with our latest advice on how to avoid fraud or scams when looking for property online.
Visit our security centre to find out moreDisclaimer - Property reference S1354119. The information displayed about this property comprises a property advertisement. Rightmove.co.uk makes no warranty as to the accuracy or completeness of the advertisement or any linked or associated information, and Rightmove has no control over the content. This property advertisement does not constitute property particulars. The information is provided and maintained by eXp UK, Yorkshire and The Humber. Please contact the selling agent or developer directly to obtain any information which may be available under the terms of The Energy Performance of Buildings (Certificates and Inspections) (England and Wales) Regulations 2007 or the Home Report if in relation to a residential property in Scotland.
*This is the average speed from the provider with the fastest broadband package available at this postcode. The average speed displayed is based on the download speeds of at least 50% of customers at peak time (8pm to 10pm). Fibre/cable services at the postcode are subject to availability and may differ between properties within a postcode. Speeds can be affected by a range of technical and environmental factors. The speed at the property may be lower than that listed above. You can check the estimated speed and confirm availability to a property prior to purchasing on the broadband provider's website. Providers may increase charges. The information is provided and maintained by Decision Technologies Limited. **This is indicative only and based on a 2-person household with multiple devices and simultaneous usage. Broadband performance is affected by multiple factors including number of occupants and devices, simultaneous usage, router range etc. For more information speak to your broadband provider.
Map data ©OpenStreetMap contributors.




