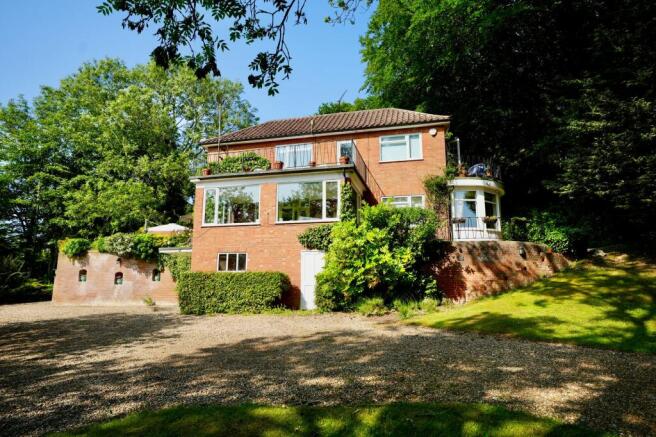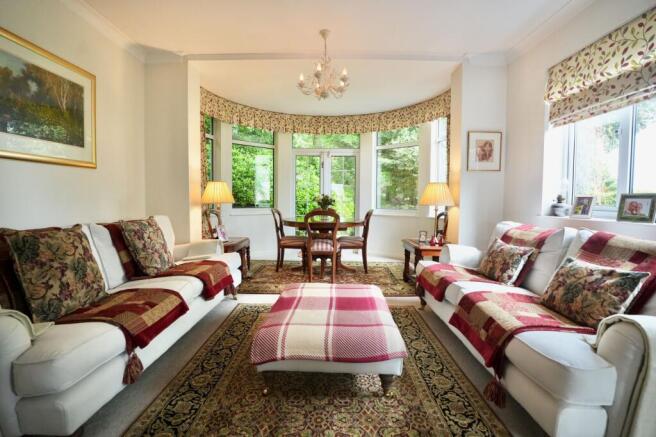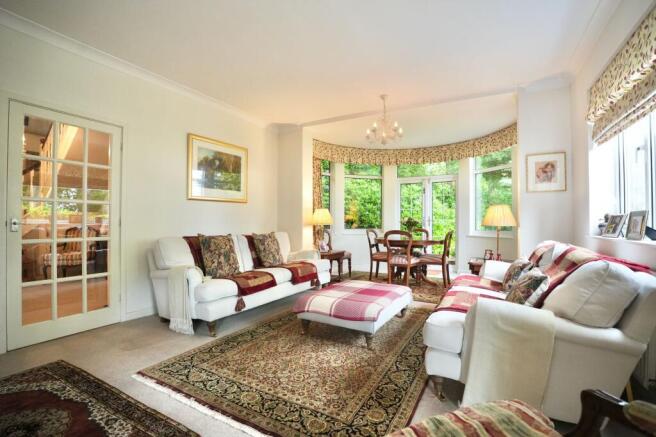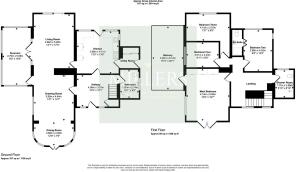
Felbrigg Road, Roughton, NR11

- PROPERTY TYPE
Detached
- BEDROOMS
4
- BATHROOMS
3
- SIZE
1,733 sq ft
161 sq m
- TENUREDescribes how you own a property. There are different types of tenure - freehold, leasehold, and commonhold.Read more about tenure in our glossary page.
Freehold
Key features
- Unique Architectural Design
- Extensive Grounds of Over 1.5 Acres (STS)
- Elevated Reception Rooms
- Beautifully Presented Throughout
- Hillside Setting with Superb Views From Every Room
- Spacious Accommodation
- Four Generously Sized Bedrooms
- Ground Floor Bathroom, First Floor Shower Room & En-Suite to Bedroom Two
- Utility Room
- Garage & Ample Off-Road Parking
Description
An impressive detached home of original design, set within approximately 1.5 acres (STMS) of beautifully landscaped gardens and mature woodland. Perfectly positioned in an Area of Outstanding Natural Beauty, this wonderful home enjoys stunning panoramic views over rolling countryside. Extending to over 2,200 sq. ft. of accommodation across three levels, the property is immaculately presented and filled with natural light. The main living spaces are on the ground floor and make the most of the setting, enjoying wonderful views, and include a formal drawing room/dining room with a semi-circular dining area, a bright living room with doors to a raised terrace, a wonderful sunroom, well-appointed kitchen, utility room, and ground floor bathroom.
Upstairs, the main bedroom is an impressively spacious room which features fitted wardrobes and access to two balconies with countryside and woodland views. Three further bedrooms with an en-suite shower room to the second bedroom and a generous shower room complete the upper level accommodation.
On the lower ground floor is the garage with a remote-controlled electric garage door, storage room, and ample driveway parking with space for a boat or caravan. A stylish oak-framed carport sits to the rear.
The grounds are a standout feature, with sweeping lawns, mature trees, well-stocked borders, and multiple seating areas. There’s also potential for a vegetable plot, greenhouse, chicken run, and wood store, ideal for keen gardeners.
Viewings are highly recommended to fully appreciate everything this exceptional home has to offer. From the moment you step inside, the generous proportions, high-quality finish, and outstanding setting will be immediately evident. To arrange your viewing, contact Millers today.
Roughton & Surrounding Area
Located in the popular village of Roughton, the property enjoys easy access to local amenities including a school, shop, pub, and fish and chip shop. Nearby Felbrigg Hall and a network of scenic walks offer plenty of outdoor enjoyment.
The coastal town of Cromer is under five miles away, known for its award-winning beaches, historic pier, and full range of services, including a hospital, train station, and leisure facilities. Excellent schooling options are available locally, including Gresham’s School and Beeston Hall.
EPC Rating: D
Entrance
The front entrance can be approached via a gently sloping driveway or a set of steps leading up to the main door. A covered entrance porch with exterior lighting provides a welcoming arrival, with a UPVC double-glazed door opening into the home.
Hallway
Two feature porthole windows to the front aspect, carpeted flooring, carpeted stairs rising to the first floor with an understairs storage cupboard, wall-mounted radiator, ceiling light, and doors leading to the drawing room, kitchen, and ground floor bathroom.
Drawing Room/Dining Room
A beautiful light and airy room with UPVC double glazed windows to the front and side aspect, French doors opening out to the side garden, carpeted flooring, space for a dining table and chairs and further seating area with raised hearth and wood burning stove, wall mounted radiator, ceiling light and opening to the living room.
Living Room
Enjoying a westerly outlook, this room features sliding patio doors that open onto the raised terrace, carpeted flooring, wall-mounted radiator, two wall light points, ceiling light, and French doors that lead through to the Sun Room.
Sun Room
A bright triple-aspect room offering elevated views across the surrounding countryside, exposed brickwork, two wall-mounted radiators, carpeted flooring, and a ceiling light.
Kitchen
UPVC double glazed windows and a door opening directly onto the garden terrace, a range of fitted white base and drawer units topped with a sleek high-gloss black quartz work surface, an inset stainless steel sink with mixer tap over, space and provision for a fridge freezer, microwave, and dishwasher. A freestanding range cooker is set against tiled splashbacks, with an extractor hood above. Additional features include a matching selection of wall-mounted cupboards and open shelving, tiled flooring, ceiling light, and a door leading to the utility room.
Utility Room
A UPVC double glazed door provides access to the outside, tiled flooring, a ceiling light, and double doors opening to a built-in cupboard with shelving and space for a washing machine and tumble dryer.
Ground Floor Bathroom
uPVC obscure double glazed window to the side aspect, tiled flooring, low-level WC, pedestal wash hand basin, and a freestanding roll-top bath. Part-tiled walls add a classic touch, complemented by a wall-mounted heated towel rail and ceiling lighting.
Landing
A galleried landing provides access to all bedrooms and the shower room, with a high-level front window allowing natural light to filter through. Features include carpeted flooring, access to the roof space, two ceiling light points, and a wall-mounted radiator.
Main Bedroom
A stunning, light-filled room with windows offering far-reaching countryside views, along with access to a private balcony, perfect for enjoying beautiful sunsets. A set of French doors opens onto a second balcony overlooking tranquil woodland. The room is fitted with an attractive range of white triple-door wardrobes and overhead storage cupboards. Additional features include a wall-mounted radiator, a ceiling light, and carpeted flooring.
Bedroom Two
Windows to the rear provide lovely countryside views, with an additional window to the side allowing plenty of natural light. The room features a wall-mounted radiator, a ceiling light, carpeted flooring, and a door leading to the en-suite.
En-Suite
Fitted with a wall-mounted wash hand basin, low-level WC, and a shower cubicle with a glazed folding screen and electric shower. The room features half-tiled walls, tiled flooring, a ceiling light, and a wall-mounted heated towel rail.
Bedroom Three
Window providing countryside views, carpeted flooring, ceiling light and wall-mounted radiator.
Bedroom Four
Window to the side, wall-mounted radiator, ceiling light and carpeted flooring.
Shower Room
A UPVC double-glazed window to the side allows natural light into this well-appointed shower room, which features a large walk-in shower with a glazed screen and waterfall shower head. Additional fittings include a pedestal wash hand basin, a low-level WC, and a wall-mounted mirror with integrated touch lighting. The space is finished with extensively tiled walls and flooring, and includes an extractor fan.
Garden
The property is approached via a sweeping driveway, leading to an attractive oak-framed carport and offering ample parking for multiple vehicles, including space for a caravan or motorhome. The grounds extend to approximately 1.5 acres (STS), featuring mature woodland, well-stocked flowerbeds, established shrubs, various garden sheds, and thoughtfully placed seating areas throughout the gently undulating landscape, creating a truly enchanting setting. To the rear, a westerly facing raised garden terrace extends from both the living room and kitchen, providing the perfect spot for alfresco dining and enjoying the afternoon and evening sun. Additional features include outside lighting and a water tap for convenience.
Disclaimer
Millers Estate Agents and their representatives are not authorised to make assurances about the property on their own behalf or on behalf of the seller. No responsibility is accepted for statements within these particulars, which do not form part of any offer or contract. Prospective buyers or tenants should verify leasehold charges, restrictions, or related matters through their legal adviser. All measurements, areas, and distances are approximate. Information, including descriptions, photos, and floor plans, is for general guidance and may not cover all aspects. It should not be assumed that necessary planning permissions, building regulations, or other consents are in place. Services, systems, and appliances have not been tested, and interested parties should conduct their own inspections and enquiries. Millers Estate Agents are members of The Property Ombudsman and part of the Propertymark Client Money Protection Scheme.
- COUNCIL TAXA payment made to your local authority in order to pay for local services like schools, libraries, and refuse collection. The amount you pay depends on the value of the property.Read more about council Tax in our glossary page.
- Band: E
- PARKINGDetails of how and where vehicles can be parked, and any associated costs.Read more about parking in our glossary page.
- Yes
- GARDENA property has access to an outdoor space, which could be private or shared.
- Private garden
- ACCESSIBILITYHow a property has been adapted to meet the needs of vulnerable or disabled individuals.Read more about accessibility in our glossary page.
- Ask agent
Energy performance certificate - ask agent
Felbrigg Road, Roughton, NR11
Add an important place to see how long it'd take to get there from our property listings.
__mins driving to your place
Get an instant, personalised result:
- Show sellers you’re serious
- Secure viewings faster with agents
- No impact on your credit score
Your mortgage
Notes
Staying secure when looking for property
Ensure you're up to date with our latest advice on how to avoid fraud or scams when looking for property online.
Visit our security centre to find out moreDisclaimer - Property reference c6759abd-8f00-4fed-86fb-46da852cb5e9. The information displayed about this property comprises a property advertisement. Rightmove.co.uk makes no warranty as to the accuracy or completeness of the advertisement or any linked or associated information, and Rightmove has no control over the content. This property advertisement does not constitute property particulars. The information is provided and maintained by Millers Estate Agents, Cromer. Please contact the selling agent or developer directly to obtain any information which may be available under the terms of The Energy Performance of Buildings (Certificates and Inspections) (England and Wales) Regulations 2007 or the Home Report if in relation to a residential property in Scotland.
*This is the average speed from the provider with the fastest broadband package available at this postcode. The average speed displayed is based on the download speeds of at least 50% of customers at peak time (8pm to 10pm). Fibre/cable services at the postcode are subject to availability and may differ between properties within a postcode. Speeds can be affected by a range of technical and environmental factors. The speed at the property may be lower than that listed above. You can check the estimated speed and confirm availability to a property prior to purchasing on the broadband provider's website. Providers may increase charges. The information is provided and maintained by Decision Technologies Limited. **This is indicative only and based on a 2-person household with multiple devices and simultaneous usage. Broadband performance is affected by multiple factors including number of occupants and devices, simultaneous usage, router range etc. For more information speak to your broadband provider.
Map data ©OpenStreetMap contributors.






