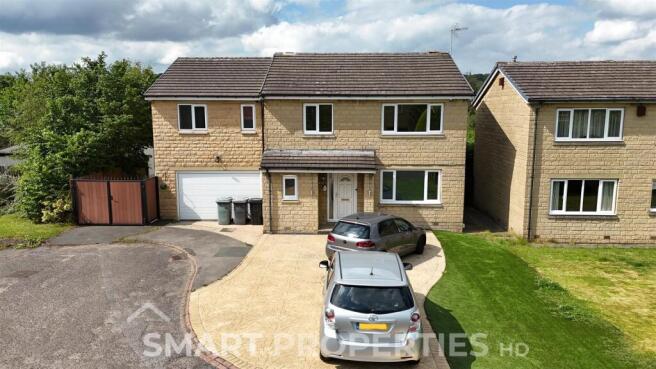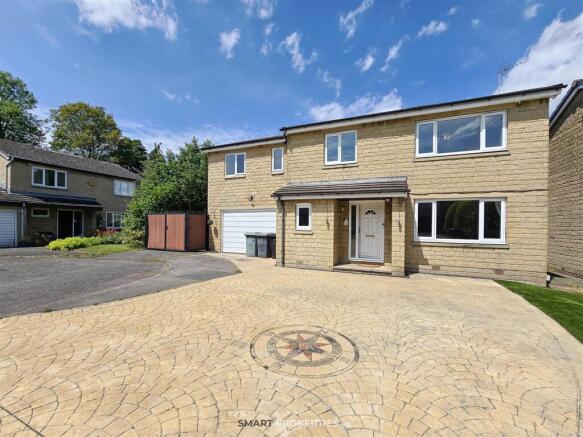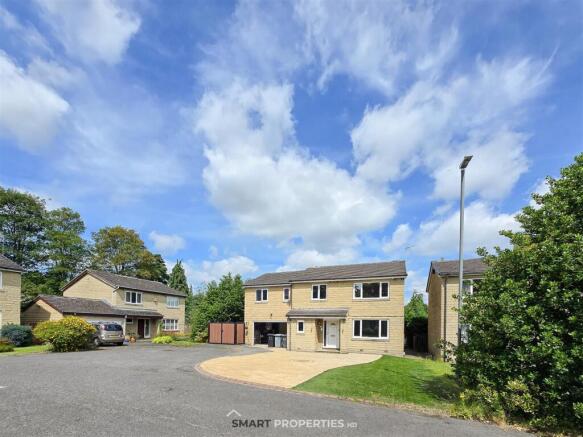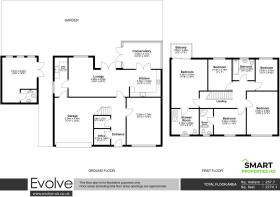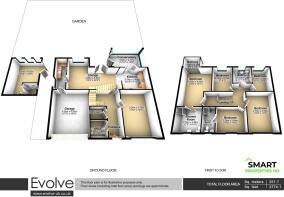
5 bedroom detached house for sale
Greenroyd Croft, Huddersfield

- PROPERTY TYPE
Detached
- BEDROOMS
5
- BATHROOMS
3
- SIZE
2,143 sq ft
199 sq m
- TENUREDescribes how you own a property. There are different types of tenure - freehold, leasehold, and commonhold.Read more about tenure in our glossary page.
Freehold
Description
Nestled in the desirable area of Greenroyd Croft, Huddersfield, this stunning detached house offers an impressive 2,142 square feet of modern living space, perfect for families seeking both comfort and style. Recently decorated throughout, the property boasts a fresh and contemporary aesthetic that is sure to appeal to discerning buyers.
Key Features include:
4 large double bedrooms,
1 single bedroom,
2 ensuites
1 master bathroom,
2 additional lounge rooms,
Conservatory
Outhouse and rear large garden area
utility room with internal access to the garage and downstairs WC.
Large driveway and plenty of off road parking
Situated in a great location, this home benefits from easy access to local amenities, schools, and transport links, making it an ideal choice for families and professionals alike. This property truly represents a fantastic opportunity to acquire a modern, spacious family home in a sought-after area. Do not miss the chance to make this delightful house your new home.
Hallway - Step into this stylish and light-filled entrance hallway, designed to make a lasting first impression. Finished with light oak-effect flooring, the space offers a fresh and airy feel, perfectly complemented by soft white walls and crisp detailing.
A standout feature is the textured accent wall with subtle gold metallic detailing, adding a touch of sophistication and warmth to the space. The hallway also features a contemporary wooden radiator cover, blending practicality with charm.
Natural light floods in through the full-height glazed front door and side panel, creating an inviting atmosphere as you enter the home. With direct access to the kitchen, lounge, and office, this hallway offers both beauty and function, setting the tone for the high-quality interiors throughout the property
Living Room - 5.24 x 3.78 (17'2" x 12'4") - Step into this beautifully presented living room, where elegance and comfort meet. Bathed in natural light from a large UPVC window, the room boasts a neutral colour palette with soft grey walls and plush matching carpet, offering a calm and welcoming atmosphere.
The feature wall adds texture and modern flair, complemented by a contemporary brushed-metal fireplace and a sleek stone mantel — perfect for cosy evenings. Stylish lighting fixtures and wall sconces provide warm illumination, enhancing the room’s inviting ambiance and completing it with gas central heating.
This generously sized reception space is ideal for both relaxing and entertaining. The window offers pleasant views of the front garden and beyond, while the room’s configuration allows for versatile furniture layout.
Office - 2.73 x 1.80 (8'11" x 5'10") - Perfect for remote working or study, this fully equipped home office offers a quiet, productive environment with custom-built furnishings designed for convenience and efficiency.
The room features:
A generous L-shaped fitted desk with integrated drawers and storage
Overhead cupboards and open shelving, providing ample space for books, files, and equipment
A comfortable workspace with a window for natural light and a blackout roller blind for screen comfort
Finished in a neutral tone with wood cabinetry and modern chrome handles, this office strikes the perfect balance between practicality and professional style. Ideal for entrepreneurs, students, or anyone needing a private and organised workspace within the comfort of home.
Ground Floor Wc - 1.28 x 1.77 (4'2" x 5'9") - Adding even more value to the ground floor layout, the adjoining stylish WC includes:
A sleek vanity unit with integrated basin and back-to-wall toilet
Marble-effect splashback panel and a designer curved mirror
Soft white walls and matching wood-effect flooring for a clean, contemporary finish
Kitchen - 3.74 x 3.48 (12'3" x 11'5") - This stunning kitchen is the heart of the home- a bright, contemporary space that seamlessly combines modern functionality with elegant style. Finished with polished white marble-effect porcelain floor tiles, the room radiates luxury and practicality throughout.
The sleek white gloss cabinetry is paired with stylish brushed steel handles and topped with sparkling grey granite worktops, including a bespoke peninsula breakfast bar, ideal for casual dining or entertaining guests. A full-height glass-fronted radiator not only provides efficient heating but also adds a unique designer touch to the decor.
This kitchen is fully equipped for culinary enthusiasts and busy families alike, featuring:
Stainless steel American-style fridge-freezer with integrated drinks and ice dispenser
Five-burner dual fuel range cooker with twin ovens and matching stainless steel extractor hood
Built-in microwave
Integrated dishwasher
Stainless steel under mounted sink with chrome mixer tap
Subway-style tiled splash-backs with a modern grey grout finish
Recessed ceiling spotlights and multiple windows flood the space with natural light, while French doors lead into the conservatory, creating an effortless indoor-outdoor flow. The open-plan layout allows easy access to the lounge and entrance hallway, making the kitchen a central hub for family living and entertaining.
Conservatory - 3.92 x 4.17 (12'10" x 13'8") - Flooded with natural light and offering panoramic garden views, this impressive conservatory is an elegant and functional addition to the home — seamlessly accessed from the kitchen for integrated living.
Designed with year-round comfort in mind, the space boasts polished marble-effect floor tiles complemented by underfloor heating, ensuring a warm and inviting ambiance even during the cooler months. The vaulted polycarbonate roof with structural white framing enhances the airy feel, while full-height uPVC windows and French doors provide uninterrupted views and easy access to the generous outdoor patio and lawn.
Fitted with vertical blinds for light control and privacy, this versatile room is ideal for use as a second lounge, dining area, or relaxation retreat — with ample space for furniture and flexible layout options.
Whether you’re enjoying morning coffee, entertaining guests, or watching children play in the garden, this conservatory is a truly standout feature of the property.
Secondary Lounge Room - 4.98 x 6.82 (16'4" x 22'4") - This stylish secondary lounge offers a flexible living space perfect for a snug, playroom, or even a formal dining area — effortlessly accessed directly from the kitchen and benefitting from a layout that encourages both relaxation and connection.
The room is finished in a neutral colour palette, with plush chocolate-toned carpet, smooth matt-painted walls, and spotlight ceiling lighting for a modern touch. A standout feature wall with textured designer wallpaper is paired with a sleek, built-in open shelving unit in matte black, ideal for displaying books, media equipment, or décor.
Natural light pours in through a large rear-facing window, providing peaceful views of the garden and allowing the space to feel bright and open throughout the day. The open-plan flow from the kitchen, through marble-effect tiled flooring, connects the home beautifully.
This lounge also offers discreet access to a separate utility room, adding to its practicality without compromising on aesthetics — perfect for busy family life or those seeking multi-functional ground floor living.
Utility Room - 4.36 x 1.44 (14'3" x 4'8") - Perfectly tucked away for convenience, this modern utility room offers a highly functional extension to the kitchen, finished to a high standard with contemporary styling and premium materials.
The space features:
Matte navy shaker-style units offering excellent storage, both wall-mounted and base level
Durable granite-effect worktops with matching splash-backs
A deep stainless steel sink with a professional-style pull-down mixer tap
Full-height cream tile walls and a wood-effect vinyl floor, combining style and durability
A rear window and multi-panel glazed door allow for natural light and ventilation
Internal Access to the garage is via this room
This thoughtfully designed utility area ensures laundry and household chores remain separate from your main living areas while maintaining seamless style and practicality.
Master Bedroom - 5.39 x 4.00 (17'8" x 13'1") - This spacious and beautifully appointed master bedroom offers a true retreat within the home, combining elegant design, practical storage, and stunning outdoor views.
Flooded with natural light, the room opens out onto a private balcony through full-height double-glazed doors — perfect for enjoying morning coffee or evening sunsets while overlooking leafy green surroundings.
Key features include:
A full wall of bespoke fitted wardrobes with integrated drawers, mirrored panels, overhead storage, and a central dressing table niche
A stylish geometric feature wall and soft, neutral carpeting throughout
Inset ceiling spotlights and pendant lighting to suit both day and night-time ambience
Through an internal door lies the contemporary en-suite bathroom, finished to an exceptional standard with:
Rustic stone-effect floor-to-ceiling tiles
A large walk-in rainfall shower with matte black fixtures
Coordinated vanity sink and concealed cistern WC units in charcoal gloss
Wall-mounted mirror with integrated LED lighting
A heated matte black towel rail and wood-effect flooring for added warmth and texture
This master suite is the epitome of modern comfort and stylish living, offering both privacy and practicality in equal measure.
Balcony - 1.60 x 2.20 (5'2" x 7'2") - Step out from the master bedroom onto this expansive private balcony, a tranquil outdoor haven designed to make the most of the surrounding scenery. Crafted with durable decking underfoot and enclosed by a warm redwood balustrade, the space is both functional and inviting — ideal for morning coffee, evening relaxation, or simply soaking in the elevated panoramic views.
Overlooking the lush treetops and rooftops of the surrounding area, this balcony offers uninterrupted green belt views and a wonderful sense of peace and privacy. With ample space for a bistro set or loungers, it adds a valuable alfresco element to the upper floor.
The French doors connecting the balcony to the master suite allow for an effortless indoor-outdoor flow, making this elevated spot a true lifestyle feature.
Bedroom 2 - 3.24 x 3.54 (10'7" x 11'7") - This stylish and functional double bedroom is a perfect blend of simplicity and comfort, enhanced by a contemporary design and the benefit of a private en-suite shower room.
The room is finished in crisp white tones with plush neutral carpet and features:
A large double-glazed window to the front, allowing for plenty of natural daylight
A sleek modern ceiling light fixture
A generous built-in wardrobe with mirrored sliding doors, offering ample hanging and storage space
Accessed directly from the bedroom, the fully tiled en-suite bathroom is designed for convenience and includes:
A curved glass shower enclosure with chrome fixtures
A stylish vanity sink unit with wood-effect cabinetry
A low-level WC and chrome heated towel rail
Contemporary black metro tiling with mosaic trim and contrasting light flooring for a bold, modern finish.
Bedroom 3 - 4.78 x 3.59 (15'8" x 11'9") - This generously sized double bedroom is beautifully presented and thoughtfully designed.
Key highlights include:
A large triple-pane window that floods the space with natural light and provides a pleasant view over the quiet residential street.
Built-in full-height wardrobes with wood-effect doors, offering exceptional storage across an entire wall.
Fresh, neutral carpet flooring and a warm cream colour palette create a relaxing atmosphere
A striking textured feature wall, adding a modern and stylish design element to the space
Contemporary ceiling light fixture and clean white coving for a polished finish
Bedroom 4 - 3.53 x 3.00 (11'6" x 9'10") - This charming bedroom offers a serene and uplifting atmosphere, enhanced by its elevated outlook across lush green treetops. Thoughtfully designed with soft pastel tones and a striking feature wall with geometric rose gold accents, the room exudes a calming, contemporary style.
A wide uPVC double-glazed window allows ample natural light to pour in while framing picturesque views, making the space feel bright and airy. The neutral carpeting underfoot adds comfort, while blush-toned curtains and a modern pendant light fixture bring a stylish finish.
This versatile room is perfectly suited as a guest bedroom, child’s bedroom, or even a creative workspace, offering both aesthetic appeal and functionality in equal measure.
Master Bathroom - 2.31 x 2.46 (7'6" x 8'0") - Step into luxury in this beautifully designed master bathroom, boasting a sleek and contemporary finish with high-end fixtures throughout. The standout feature is the elegant freestanding bathtub, perfectly positioned under a frosted window to provide both privacy and soft natural light.
Walls and flooring are fully clad in a marble-effect finish, creating a seamless and spa-like ambiance that’s both striking and easy to maintain. A modern wall-hung vanity unit offers integrated storage beneath a chic rectangular basin, complemented by matt black fixtures that add a modern edge.
The concealed cistern WC ensures a streamlined look, while a chic backlit mirror and chrome heated towel rail elevate the overall aesthetic and functionality of the space. Ceiling spotlights and a gloss white ceiling panel complete the polished feel of this stunning bathroom.
This luxurious space is not just a bathroom, it’s a statement of contemporary comfort and timeless style.
Bedroom 5 - 2.14 x 2.15 (7'0" x 7'0") - This charming single bedroom is freshly decorated with soft grey tones and plush neutral carpet, it offers a warm and calming ambiance.
A large double-glazed window frames a picturesque view of lush greenery, flooding the space with natural light while maintaining privacy. Below the window, a central heating radiator ensures the room stays cosy throughout the seasons.
Compact yet functional, the room’s layout is highly versatile, making it ideal for a variety of uses from a peaceful reading nook to an efficient workstation. Its bright, airy atmosphere and tranquil woodland aspect create a serene retreat within the home.
External - Step into an expansive, beautifully designed outdoor retreat offering something for everyone.
At the heart of the space lies a generously proportioned decked patio area, perfect for entertaining or relaxing, with ample room for outdoor dining furniture and loungers. Adjacent is a stretch of low-maintenance artificial lawn, providing year-round greenery without the upkeep – ideal for children’s play or garden games.
Tucked away within this impressive garden is a brick-built outhouse, fully equipped with underfloor heating and a WC. This versatile space is perfect for use as a home office, gym, studio, or summer house.
Entertain effortlessly with a purpose-built outdoor oven under a rustic canopy – a unique addition that brings a Mediterranean flair, perfect for summer BBQs and wood-fired pizzas.
Access to the rear is seamless thanks to a private gated driveway leading from the front to the back of the property. This secure side access enhances privacy and convenience, especially for families or those with pets and outdoor hobbies.
Surrounded by tall timber fencing and mature trees, the entire garden enjoys a tranquil and secluded setting with panoramic views across lush greenery – offering peace and privacy rarely found.
Garage - 5.24 x 4.35 (17'2" x 14'3") - This versatile single garage offers a practical and secure solution for storage or parking, conveniently accessible directly from the utility room within the house.
The space features a smooth concrete floor, ample shelving, and robust block work walls, making it ideal for storing tools, seasonal items, or keeping your vehicle protected year-round. With an electric up-and-over door and internal lighting, access is seamless both day and night.
A window provides natural light, while the internal connecting door leads directly into the utility area, adding a layer of convenience for homeowners.
Brochures
Greenroyd Croft, Huddersfield- COUNCIL TAXA payment made to your local authority in order to pay for local services like schools, libraries, and refuse collection. The amount you pay depends on the value of the property.Read more about council Tax in our glossary page.
- Ask agent
- PARKINGDetails of how and where vehicles can be parked, and any associated costs.Read more about parking in our glossary page.
- Yes
- GARDENA property has access to an outdoor space, which could be private or shared.
- Yes
- ACCESSIBILITYHow a property has been adapted to meet the needs of vulnerable or disabled individuals.Read more about accessibility in our glossary page.
- Ask agent
Energy performance certificate - ask agent
Greenroyd Croft, Huddersfield
Add an important place to see how long it'd take to get there from our property listings.
__mins driving to your place
Get an instant, personalised result:
- Show sellers you’re serious
- Secure viewings faster with agents
- No impact on your credit score

Your mortgage
Notes
Staying secure when looking for property
Ensure you're up to date with our latest advice on how to avoid fraud or scams when looking for property online.
Visit our security centre to find out moreDisclaimer - Property reference 33978276. The information displayed about this property comprises a property advertisement. Rightmove.co.uk makes no warranty as to the accuracy or completeness of the advertisement or any linked or associated information, and Rightmove has no control over the content. This property advertisement does not constitute property particulars. The information is provided and maintained by Smart Properties HD, Huddersfield. Please contact the selling agent or developer directly to obtain any information which may be available under the terms of The Energy Performance of Buildings (Certificates and Inspections) (England and Wales) Regulations 2007 or the Home Report if in relation to a residential property in Scotland.
*This is the average speed from the provider with the fastest broadband package available at this postcode. The average speed displayed is based on the download speeds of at least 50% of customers at peak time (8pm to 10pm). Fibre/cable services at the postcode are subject to availability and may differ between properties within a postcode. Speeds can be affected by a range of technical and environmental factors. The speed at the property may be lower than that listed above. You can check the estimated speed and confirm availability to a property prior to purchasing on the broadband provider's website. Providers may increase charges. The information is provided and maintained by Decision Technologies Limited. **This is indicative only and based on a 2-person household with multiple devices and simultaneous usage. Broadband performance is affected by multiple factors including number of occupants and devices, simultaneous usage, router range etc. For more information speak to your broadband provider.
Map data ©OpenStreetMap contributors.
