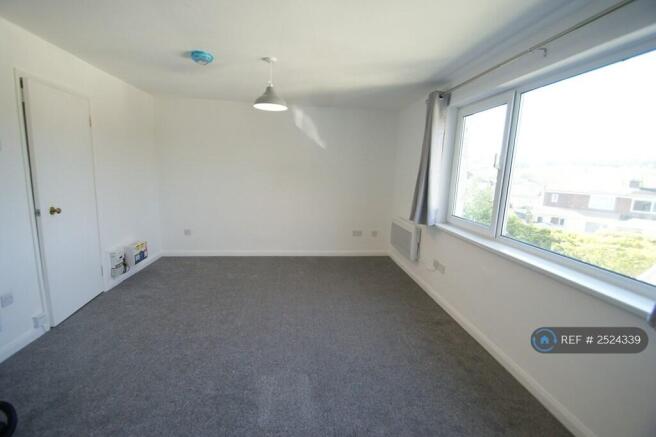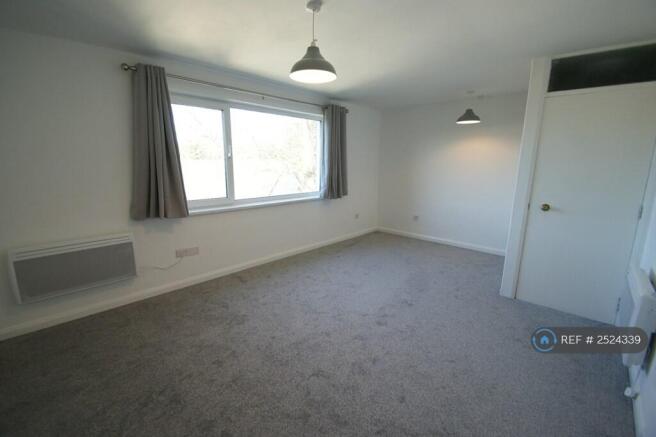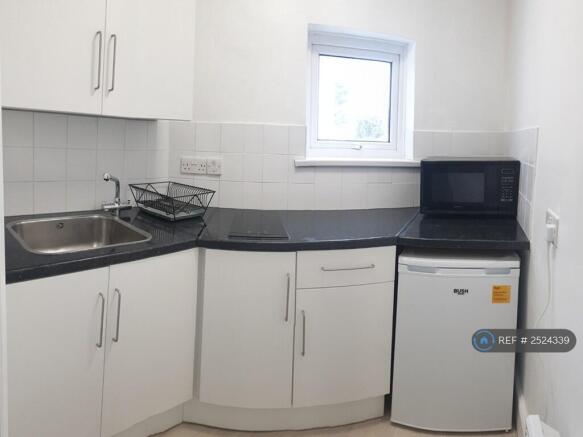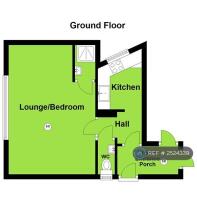Torquay Road, Newton Abbot, TQ12

Letting details
- Let available date:
- Now
- Deposit:
- £550A deposit provides security for a landlord against damage, or unpaid rent by a tenant.Read more about deposit in our glossary page.
- Min. Tenancy:
- Ask agent How long the landlord offers to let the property for.Read more about tenancy length in our glossary page.
- Let type:
- Long term
- Furnish type:
- Unfurnished
- Council Tax:
- Ask agent
- PROPERTY TYPE
Studio
- BATHROOMS
1
- SIZE
Ask agent
Key features
- No Agent Fees
- Bills Included
- Property Reference Number: 2524339
Description
Description
Studio Flat in sought after Kingskerswell in a level location Communal Entrance Hallway Private Door to Inner Hall Living/Bedroom with open views to green fields in the distance En-suite Shower Room Separate Fitted Kitchen Cloakroom/W.C Useful Utility/Storage Basement Room with fitted washing machine Allocated Drying area UPVC Double Glazing Electric Thermostat Controlled Heating Recently upgraded with new roof and internal insulation WATER INCLUDED IN RENT
LOCATION
Kingskerswell is sought after due to its peaceful environment, strong community, and proximity to both the coast and countryside. The village is considered ideal for those looking to enjoy a more relaxed lifestyle. It also boasts good amenities and is well-connected to larger towns like Newton Abbot and Torquay. The village comprises of pretty thatched cottages, church, local convenience shops and primary school. There is a public house and restaurants near by including The Hare and Hounds restaurant/pub is within level walking distance (approx 0.3miles). There are two local fuel service stations and Aldi supermarket approx 0.8 miles away. From the rear of the Studio is a pathway with access to a local park with a few minutes stroll.
This STUDIO flat is located to the rear of 12D TORQUAY ROAD Kingskerswell. The building comprises of 3 units with a shop to the front, flat above and the STUDIO flat (available for rent) on the Ground floor to rear.
A shared path leads down the left hand side of the building to the rear leading to the rear STUDIO FLAT.
Covered porch area with outside lighting, uPVC obscure double glazed front door opening to shared reception hall (shared with first floor flat). Smoke detector. A private door to the studio flat.
ACCOMMODATION
‘L’ Shaped Entrance Hall
Private Entrance Hall With ceiling light, cloaks hanging space with hooks, opening to
Kitchen 8'2" x 5'11 MAX irregular shape
Kitchen units with inset stainless steel sink unit with mixer taps, modern roll edge work surfaces over fitted floor cupboard and drawer units with matching wall mounted cupboards over and complementary tiled surrounds. Inset Lamona two ring electric hob, free standing Bush larder fridge with small freezer section, large Kenwood microwave oven (included if required), uPVC double glazed window with outlook to the side, extractor unit, wall mounted electric convector heater.
Living Room/Bedroom 16’10 x 11’4 maximum
With uPVC double glazed picture window enjoying a most attractive outlook over parts of Kingskerswell and across to the surrounding fields and countryside. Two wall mounted thermostatically controlled electric heaters, two pendant ceiling lights, power points, TV aerial connection point, telephone point, fitted carpet and matching curtains, door to
Shower Room 4’8 x 2’9 (located within the main Living Room/Bedroom area - see floor plan)
Having shower cubicle with new Mira shower unit with fitted rail and curtain, wall mounted wash hand basin with mixer tap and built-in storage cupboard below, mirror fronted medicine cabinet above, fitted wipe clean wall panels, extractor unit.
Separate WC 4’5 x 2’5
Having low-level W.C, wall mounted wash hand basin with mixer taps and tiled splashback, uPVC obscure double glazed window. Beneath the studio flat and accessed from the side there is a useful
Storage/Utility Room
Shared with first floor flat. Accessed via the right hand side of the main property (to the right hand side of Property Asset Management). There is a plumbed washing machine, power point, plus space for an additional freezer, tumble dryer etc if required. This room can also be used for storage of other items such as bicycles, garden items etc. There is a light and double power socket.
Outside
The property is approached via a shared pathway (to the left hand side of the building - next to the hairdressers) with sensor lighting leading to the covered entrance porch and front door. This property also comes with a small external DRYING AREA (located to the right hand side of the central steps at the rear of the property near the entrance to the STUDIO).
PARKING
Whilst there is no allocated/or off road parking with the STUDIO - there is on street parking both to the front and the rear of the main property.ADDITIONAL INFORMATION
Council Tax Band AEPC E - Does not reflect recent new roof and internal insulation
WATER INCLUDED in the rent
Electric Thermostatic Wall Heaters
Electric Shower
Electric meter with online top up
No pets allowed
No smoking
No remote video viewings
Sole occupancy only
We are ideally looking for a long term let
Please ENSURE you read and note our tenant preferences
Please ENSURE you have a drive by and you are personally happy with the location prior to requesting a viewing
Summary & Exclusions:
- Rent Amount: £550.00 per month (£126.92 per week)
- Deposit / Bond: £550.00
- 1 Bedrooms
- 1 Bathrooms
- Property comes unfurnished
- Available to move in from 20 June 2025
- Minimum tenancy term is 6 months
- Maximum number of tenants is 1
- No Students
- No Pets, sorry
- No Smokers
- Not Suitable for Families / Children
- Bills Included
- No Parking Available
- No Garden Access
- EPC Rating: E
If calling, please quote reference: 2524339
Fees:
You will not be charged any admin fees.
** Contact today to book a viewing and have the landlord show you round! **
Request Details form responded to 24/7, with phone bookings available 9am-9pm, 7 days a week.
- COUNCIL TAXA payment made to your local authority in order to pay for local services like schools, libraries, and refuse collection. The amount you pay depends on the value of the property.Read more about council Tax in our glossary page.
- Ask agent
- PARKINGDetails of how and where vehicles can be parked, and any associated costs.Read more about parking in our glossary page.
- Yes
- GARDENA property has access to an outdoor space, which could be private or shared.
- Ask agent
- ACCESSIBILITYHow a property has been adapted to meet the needs of vulnerable or disabled individuals.Read more about accessibility in our glossary page.
- Ask agent
Energy performance certificate - ask agent
Torquay Road, Newton Abbot, TQ12
Add an important place to see how long it'd take to get there from our property listings.
__mins driving to your place
Notes
Staying secure when looking for property
Ensure you're up to date with our latest advice on how to avoid fraud or scams when looking for property online.
Visit our security centre to find out moreDisclaimer - Property reference 252433919062025. The information displayed about this property comprises a property advertisement. Rightmove.co.uk makes no warranty as to the accuracy or completeness of the advertisement or any linked or associated information, and Rightmove has no control over the content. This property advertisement does not constitute property particulars. The information is provided and maintained by OpenRent, London. Please contact the selling agent or developer directly to obtain any information which may be available under the terms of The Energy Performance of Buildings (Certificates and Inspections) (England and Wales) Regulations 2007 or the Home Report if in relation to a residential property in Scotland.
*This is the average speed from the provider with the fastest broadband package available at this postcode. The average speed displayed is based on the download speeds of at least 50% of customers at peak time (8pm to 10pm). Fibre/cable services at the postcode are subject to availability and may differ between properties within a postcode. Speeds can be affected by a range of technical and environmental factors. The speed at the property may be lower than that listed above. You can check the estimated speed and confirm availability to a property prior to purchasing on the broadband provider's website. Providers may increase charges. The information is provided and maintained by Decision Technologies Limited. **This is indicative only and based on a 2-person household with multiple devices and simultaneous usage. Broadband performance is affected by multiple factors including number of occupants and devices, simultaneous usage, router range etc. For more information speak to your broadband provider.
Map data ©OpenStreetMap contributors.




