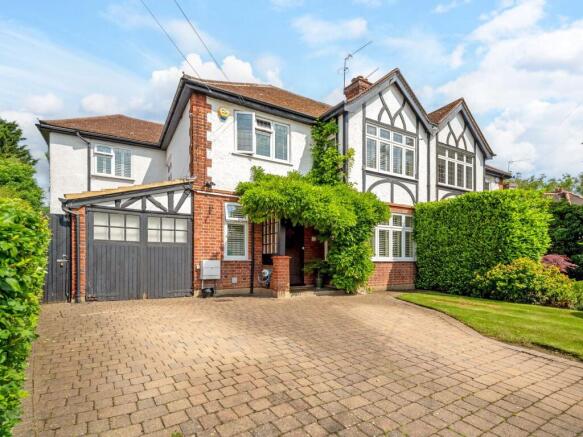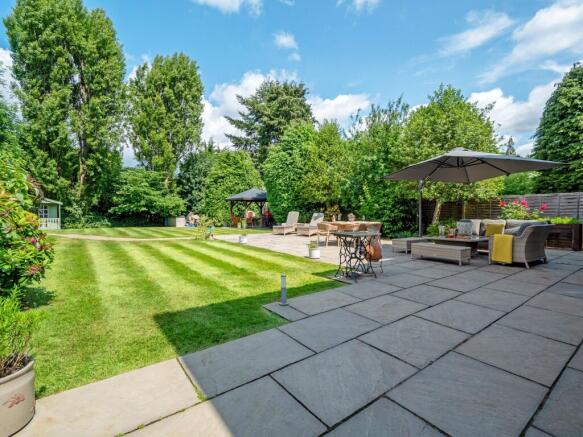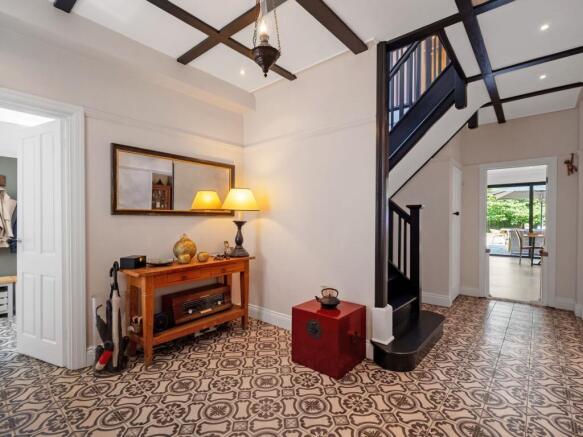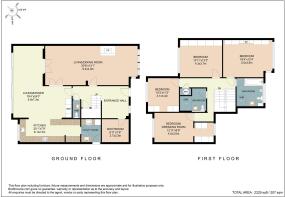
Hillview Road, Pinner, HA5

- PROPERTY TYPE
Semi-Detached
- BEDROOMS
4
- BATHROOMS
2
- SIZE
2,229 sq ft
207 sq m
- TENUREDescribes how you own a property. There are different types of tenure - freehold, leasehold, and commonhold.Read more about tenure in our glossary page.
Freehold
Key features
- Over 2,200 sq ft of beautifully finished living space
- Spectacular 150 ft garden – private and ideal for entertaining
- Bespoke hand-built kitchen with Calacatta worktops
- Stylish exposed brick feature wall and 6m sliding doors
- Four spacious double bedrooms and two modern bathrooms
- Cosy living dining room plus practical boot and utility rooms
- Paved driveway, electric charge point, side access and summer house
- Short walking distance to Hatch End High Street and station
- Five minute drive to Metropolitan line stations
- Incredibly family-friendly area with great local schools
Description
Contact Roberto from Stowhill Estates Hertfordshire and North Middlesex on 01442-773-661 for further information or to book a viewing.
Welcome to Hillview Road – a truly exceptional family home that offers an exquisite blend of character, comfort, and contemporary style, all within walking distance of Hatch End’s vibrant high street. This is a house where memories are created, celebrations come to life, and daily living feels effortless, both indoors and out.
From the moment you step inside, there’s a palpable sense of calm and space. The patterned tiled flooring in the hallway sets the tone beautifully – a stylish first impression that feels both warm and welcoming. This is a house that breathes – with over 2,200 sq ft of beautifully presented accommodation and a garden that stretches an impressive 150 feet – providing all the room you need for growing families, gatherings, and relaxed Sundays in the sun.
Downstairs, the heart of the home is the show stopping kitchen/dining/living space – an expansive, light-filled room designed for modern family life and easy entertaining. The custom-built kitchen cabinetry is timeless and elegant, topped with luxurious Calacatta worktops, which adds a refined touch. There’s space here for everything – from morning coffee at the breakfast bar to drinks and nibbles with friends. Six meter sliding doors open wide onto the expansive terrace, creating seamless indoor-outdoor living – the step-free access ensures the inside flows effortlessly into the garden, ideal for summer living and al fresco dinners that stretch long into the evening.
One of the most delightful design touches is the exposed brick wall, which gives the space a hint of industrial chic and warmth – a contrast to the sleek flooring and peacefully matched colour schemes. It’s the perfect mix of personality and elegance.
A separate living and dining room provides a cosy retreat for quieter moments – think movie nights and winter evenings curled up by the fire. There's also a practical utility room with a secondary sink, fridge-freezer, wash and dry laundry – every practicality of family life has been thought through with care and intention.
Upstairs, you'll find four generously sized double bedrooms, all beautifully decorated with plantation shutters, wooden floors, and soft lighting. The principal bedroom is calm and serene with garden views, while the additional rooms are perfect for children, guests, or even a home office. There are also two stylish bathrooms – one with a shower and bathtub, the other with a walk-in shower – both finished to an excellent standard.
There’s also a fifth room currently styled as a dressing room – a true indulgence for those who enjoy an organised wardrobe. If your family setup requires more bedroom space, it could easily be reinstated as a fifth bedroom or nursery, giving you even more flexibility to adapt the home to suit your needs.
But it’s the garden that truly sets this home apart. At over 150 feet in length, it’s not just a garden – it’s a private sanctuary. Perfectly landscaped and wonderfully secluded, it features lush lawns, colourful borders, and multiple entertaining zones including a large, paved terrace, a rustic pergola, and a seating area beneath the trees. Whether you're hosting a barbecue, enjoying a quiet coffee, or letting the children run free, this garden has a rare sense of peace and privacy.
The current owners love entertaining here – they've hosted many garden parties on sunny afternoons, and it’s easy to see why. There’s space for long tables and twinkling lights, for fire pits and laughter, the area has been set up as an outdoor cinema when the weather permits!
Practicalities haven’t been forgotten either – there’s a large, paved driveway providing off-street parking for 2 cars, a summer house with additional storage, and side access to the garden. The house is move-in ready, meticulously maintained, and presented with care and pride.
As for location – it’s spot on. Hillview Road is a leafy residential street in a sought-after part of Pinner, much loved by families for its community feel and easy access to the best of local life. You’re a short stroll from Hatch End High Street, where you’ll find independent shops, artisan coffee spots, restaurants, and supermarkets. Hatch End Overground station offers a direct link into London Euston, and nearby Pinner and Northwood provide access to the Metropolitan line, Marks & Spencer and Waitrose.
Local schools are excellent – with highly regarded primaries and secondary options nearby – and the area is rich in parks, tennis clubs, and leisure facilities.
This is a house that offers you space to grow, to entertain, and to enjoy the very best of suburban living – with the convenience of London just a short train ride away. Subject to planning permission, this property also offers the benefit of a loft conversion if additional space was required.
Hillview Road isn’t just a house. It’s a home built for living well.
EPC Rating: C
- COUNCIL TAXA payment made to your local authority in order to pay for local services like schools, libraries, and refuse collection. The amount you pay depends on the value of the property.Read more about council Tax in our glossary page.
- Band: G
- PARKINGDetails of how and where vehicles can be parked, and any associated costs.Read more about parking in our glossary page.
- Yes
- GARDENA property has access to an outdoor space, which could be private or shared.
- Yes
- ACCESSIBILITYHow a property has been adapted to meet the needs of vulnerable or disabled individuals.Read more about accessibility in our glossary page.
- Ask agent
Hillview Road, Pinner, HA5
Add an important place to see how long it'd take to get there from our property listings.
__mins driving to your place
Get an instant, personalised result:
- Show sellers you’re serious
- Secure viewings faster with agents
- No impact on your credit score
Your mortgage
Notes
Staying secure when looking for property
Ensure you're up to date with our latest advice on how to avoid fraud or scams when looking for property online.
Visit our security centre to find out moreDisclaimer - Property reference a188cdae-7270-4cc9-b47e-0d7f4108e8b3. The information displayed about this property comprises a property advertisement. Rightmove.co.uk makes no warranty as to the accuracy or completeness of the advertisement or any linked or associated information, and Rightmove has no control over the content. This property advertisement does not constitute property particulars. The information is provided and maintained by Stowhill Estates Ltd, Stowhill Estates Frilford. Please contact the selling agent or developer directly to obtain any information which may be available under the terms of The Energy Performance of Buildings (Certificates and Inspections) (England and Wales) Regulations 2007 or the Home Report if in relation to a residential property in Scotland.
*This is the average speed from the provider with the fastest broadband package available at this postcode. The average speed displayed is based on the download speeds of at least 50% of customers at peak time (8pm to 10pm). Fibre/cable services at the postcode are subject to availability and may differ between properties within a postcode. Speeds can be affected by a range of technical and environmental factors. The speed at the property may be lower than that listed above. You can check the estimated speed and confirm availability to a property prior to purchasing on the broadband provider's website. Providers may increase charges. The information is provided and maintained by Decision Technologies Limited. **This is indicative only and based on a 2-person household with multiple devices and simultaneous usage. Broadband performance is affected by multiple factors including number of occupants and devices, simultaneous usage, router range etc. For more information speak to your broadband provider.
Map data ©OpenStreetMap contributors.





