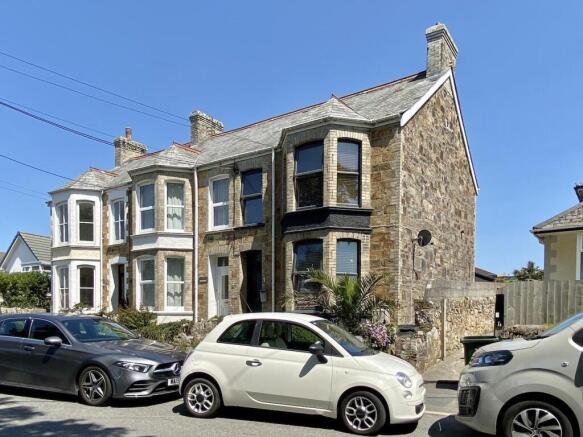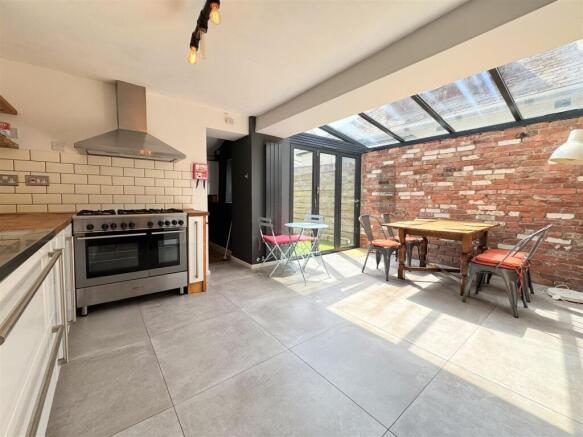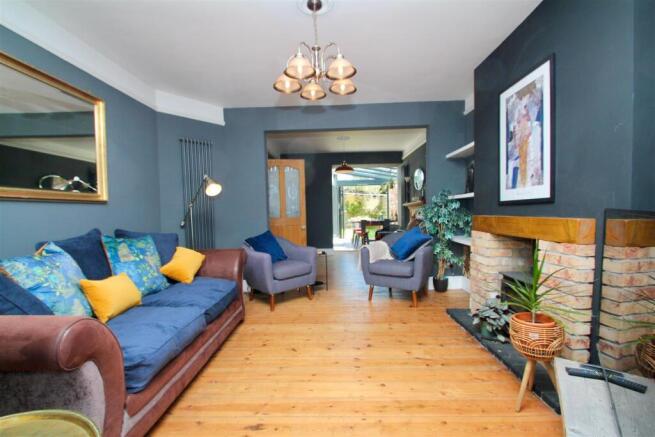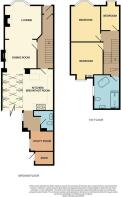Porth Bean Road, Newquay

- PROPERTY TYPE
End of Terrace
- BEDROOMS
3
- BATHROOMS
2
- SIZE
Ask agent
- TENUREDescribes how you own a property. There are different types of tenure - freehold, leasehold, and commonhold.Read more about tenure in our glossary page.
Freehold
Key features
- GORGEOUS THREE BEDROOM TOWN HOUSE
- STUNNING KITCHEN WITH BI FOLD DOORS TO THE GARDEN
- OPEN PLAN LOUNGE DINER WITH AN OPEN FIRE
- NO ONWARD CHAIN
- OOZING CHARM AND CHARACTER
- WALKING DISTANCE TO PRIMARY AND SECONDARY SCHOOLS
- FIFTEEN MINUTE WALK TO PORTH BEACH
- LOW MAINTENANCE ENCLOSED GARDEN
Description
Welcome to Number One Porth Bean Road, located within St Columb Minor—a picturesque and historic village just two miles from Newquay town centre. This charming community offers a range of everyday amenities including a Co-op, post office, barbershop, and a popular family-friendly pub, all within easy reach. St Columb Minor is known for its strong community spirit, making it an ideal setting for family life. The village is served by a well-regarded primary school, while Treviglas Academy provides excellent secondary education nearby.
For those who enjoy coastal living, Porth Beach is just a 15-minute walk away. Loved by locals and visitors alike, this sheltered cove is perfect for families and features a welcoming beachfront pub, as well as a selection of cafés—ideal for enjoying the Cornish seaside atmosphere
This outstanding family home effortlessly blends original character features with stylish, contemporary design. Lovingly refurbished in recent years, the property has been thoughtfully updated throughout, creating a spacious and truly individual home ideal for modern family living.
Upon entering, you’re welcomed into a gorgeous hallway with stairs rising to the first floor. From here, you can access both the lounge and the impressive kitchen diner. Positioned at the front of the home, the lounge is a warm and inviting space featuring a charming bay window with a westerly aspect, solid wood flooring, and a log burner – perfect for cosy evenings. This open-plan area provides ample room for both living and dining furniture, making it a fantastic space for family time or entertaining.
To the rear of the property, the kitchen is a true showstopper. Boasting a generous range of sleek white gloss units, this space is beautifully enhanced by a modern tiled floor, exposed brick and stonework, and striking scaffold plank worktops. There’s room for a tall fridge freezer, oven, and dishwasher. Wide bi-fold doors seamlessly connect the kitchen to the sun-drenched rear garden, offering the perfect setting for indoor-outdoor living and entertaining.
Adjoining the kitchen is a useful utility room, with plumbing and space for a washing machine and tumble dryer, alongside a stylishly appointed cloakroom.
Upstairs, a split-level landing leads to three well-proportioned bedrooms and a luxurious family bathroom. The bathroom is impressively fitted with a freestanding bath, a large walk-in double shower, a Belfast sink vanity unit, and WC – creating a boutique hotel-style experience.
Additional features include gas central heating powered by a combination boiler in the utility room and uPVC double glazing throughout. Floor coverings are thoughtfully chosen to complement each space, with a combination of modern tiles, solid wood flooring, and high-quality carpets. The décor has been carefully curated to reflect and enhance the property's unique character.
Outside, the sheltered and enclosed rear garden is low-maintenance, featuring a section of astro turf, mature plants and shrubs, and a garden shed for storage with access to a back lane leading to the front.
In summary, this gorgeous family home is ready to move in to! The space, style and location are super desirable with the added benefit of no onward chain.
.
Hallway - 5.00m x 1.63m (16'5 x 5'4) - .
Lounge Diner - 8.10m x 3.73m (26'7 x 12'3) - .
Kitchen - 5.18m x 4.57m (17'0 x 15'0) - .
Utility Room - 2.36m x 20.60m (7'9 x 67'7) - .
Cloakroom - 2.01m x 1.45m (6'7 x 4'9) - .
Bedroom 1 - 4.75m x 3.07m (15'7 x 10'1) - .
Bedroom 2 - 3.25m x 3.15m (10'8 x 10'4) - .
Bedroom 3 - 2.49m x 1.93m (8'2 x 6'4) - .
Bathroom - 3.51m x 2.57m (11'6 x 8'5) - .
Brochures
Porth Bean Road, NewquayBrochure- COUNCIL TAXA payment made to your local authority in order to pay for local services like schools, libraries, and refuse collection. The amount you pay depends on the value of the property.Read more about council Tax in our glossary page.
- Band: C
- PARKINGDetails of how and where vehicles can be parked, and any associated costs.Read more about parking in our glossary page.
- Ask agent
- GARDENA property has access to an outdoor space, which could be private or shared.
- Yes
- ACCESSIBILITYHow a property has been adapted to meet the needs of vulnerable or disabled individuals.Read more about accessibility in our glossary page.
- Ask agent
Porth Bean Road, Newquay
Add an important place to see how long it'd take to get there from our property listings.
__mins driving to your place
Get an instant, personalised result:
- Show sellers you’re serious
- Secure viewings faster with agents
- No impact on your credit score
Your mortgage
Notes
Staying secure when looking for property
Ensure you're up to date with our latest advice on how to avoid fraud or scams when looking for property online.
Visit our security centre to find out moreDisclaimer - Property reference 33978352. The information displayed about this property comprises a property advertisement. Rightmove.co.uk makes no warranty as to the accuracy or completeness of the advertisement or any linked or associated information, and Rightmove has no control over the content. This property advertisement does not constitute property particulars. The information is provided and maintained by Mo Move, Newquay. Please contact the selling agent or developer directly to obtain any information which may be available under the terms of The Energy Performance of Buildings (Certificates and Inspections) (England and Wales) Regulations 2007 or the Home Report if in relation to a residential property in Scotland.
*This is the average speed from the provider with the fastest broadband package available at this postcode. The average speed displayed is based on the download speeds of at least 50% of customers at peak time (8pm to 10pm). Fibre/cable services at the postcode are subject to availability and may differ between properties within a postcode. Speeds can be affected by a range of technical and environmental factors. The speed at the property may be lower than that listed above. You can check the estimated speed and confirm availability to a property prior to purchasing on the broadband provider's website. Providers may increase charges. The information is provided and maintained by Decision Technologies Limited. **This is indicative only and based on a 2-person household with multiple devices and simultaneous usage. Broadband performance is affected by multiple factors including number of occupants and devices, simultaneous usage, router range etc. For more information speak to your broadband provider.
Map data ©OpenStreetMap contributors.






