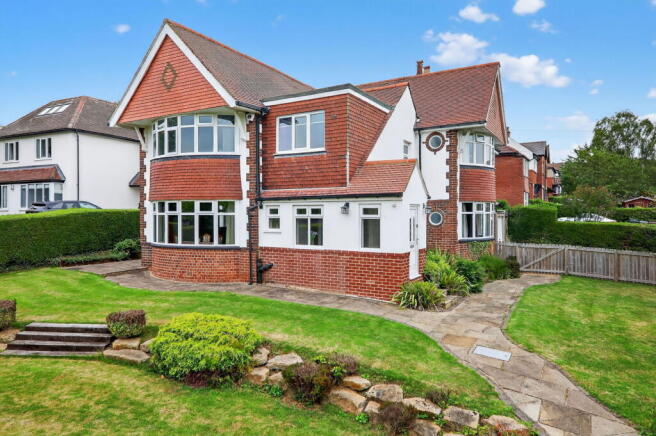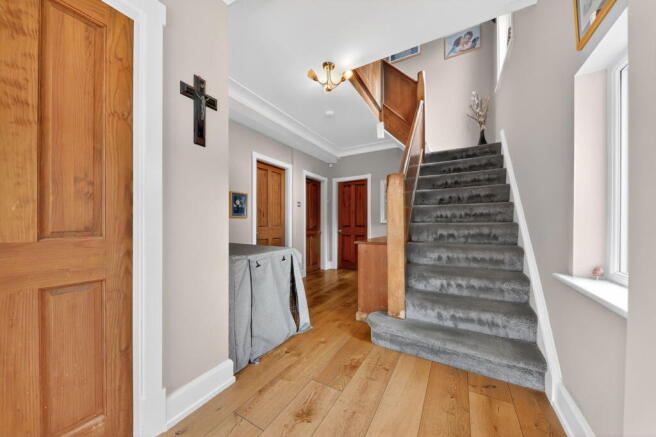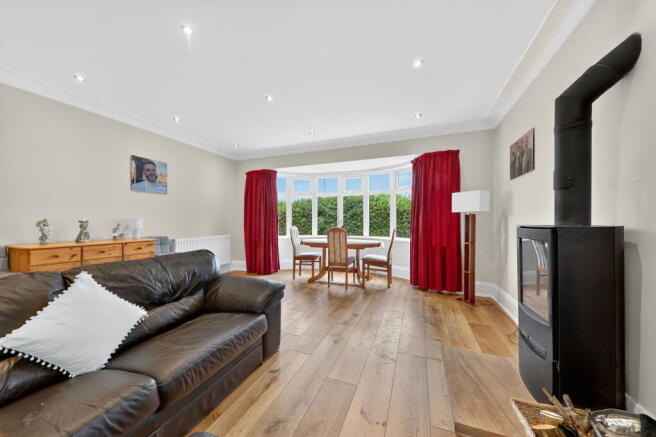Rawdon Road, Horsforth, LS18 5DZ

- PROPERTY TYPE
Detached
- BEDROOMS
5
- BATHROOMS
2
- SIZE
Ask agent
- TENUREDescribes how you own a property. There are different types of tenure - freehold, leasehold, and commonhold.Read more about tenure in our glossary page.
Freehold
Key features
- DOUBLE BAY-FRONTED 1930s DETACHED FAMILY HOME
- DISCREETLY POSITIONED OFF AIREDALE DRIVE
- COMMANDING PANORAMIC VIEWS OVER THE AIRE VALLEY
- APPROXIMATELY 0.24 ACRE PLOT WITH SOUTH-FACING GARDEN
- FIVE WELL-PROPORTIONED BEDROOMS INCLUDING PRINCIPAL SUITE WITH EN SUITE
- TWO RECEPTION AREAS INCLUDING DUAL-ASPECT LIVING KITCHEN
- UTILITY ROOM WITH PRESSURISED HOT WATER SYSTEM
- STYLISH FOUR-PIECE FAMILY BATHROOM AND GROUND FLOOR WC
- OFF STREET PARKING & INTEGRAL GARAGE PLUS ADDITIONAL DETACHED GARAGE / STORE
- HIGHLY DESIRABLE HORSFORTH LOCATION CLOSE TO EXCELLENT SCHOOLS
Description
Viewings strictly by appointment only.
Donnelly & Co are delighted to present this exceptional 1930s double bay-fronted detached residence, discreetly accessed via the prestigious Airedale Drive, and boasting commanding panoramic views across the picturesque Aire Valley.
Occupying an enviable and private position, this distinguished home sits within a generous plot of approximately 0.24 acres. The beautifully landscaped, south-facing garden lies to the front of the property, bathed in sunlight throughout the day and framed by a mature, established Beech hedge—providing a high degree of privacy from Rawdon Road.
Thoughtfully updated for modern living, the home benefits from recently installed triple glazing to all front-facing rooms, offering enhanced energy efficiency and superior acoustic insulation. There is also excellent potential to extend into the loft space, subject to the necessary planning permissions and consents.
This rare opportunity blends timeless period charm with contemporary enhancements, making it a standout offering in one of the area’s most desirable settings.
Location
Nestled in the heart of the sought-after Horsforth suburb, Rawdon Road offers a lifestyle that perfectly balances tranquillity and convenience. Ideal for families and professionals alike, this vibrant community enjoys excellent connectivity, outstanding schools, and a wealth of amenities.
Superb Transport Links
Horsforth Railway Station (1.6 miles) provides regular services to Leeds (approx. 16 minutes), Harrogate, York and London. Kirkstall Forge Station (1.5 miles) offers additional connections to Leeds and Bradford. Excellent road access via the A65 and A6120 connects you seamlessly to major towns and cities, while Leeds Bradford Airport is only a short drive away. Regular bus routes (50/50A and 33/33A) provide direct access to Leeds city centre.
Outstanding Schooling Options
Horsforth is home to a selection of highly regarded schools. Horsforth School (1.2 miles) is a well-respected secondary option, while West End Primary and St. Margaret’s C of E Primary are also close by. Leeds Trinity University further enhances the area's educational appeal.
Abundant Green Spaces
Horsforth Hall Park is just a short walk away and offers playgrounds, sports facilities, a bandstand, and a café. Additional outdoor destinations include Hunger Hills Woods, the Leeds–Liverpool Canal, Micklefield Park, and Rawdon Golf & Lawn Tennis Club—offering abundant recreational options for all ages.
Convenience & Amenities
New Road Side and Town Street are just minutes away and offer a range of supermarkets (including Morrisons and Tesco Express), banks, healthcare services (such as The New Croft Surgery and Perfect Smile Clinic), and leisure facilities including gyms and local sports clubs.
Dining & Shopping
Horsforth’s celebrated dining scene includes local favourites like Pooky and Grumps, Slow Rise Bakery, and familiar brands such as Costa and Starbucks. An eclectic mix of independent boutiques and well-known retailers on Town Street and New Road Side complete the experience—ideal for relaxed shopping and socialising.
A Thriving Community
Rawdon Road is located within a vibrant, well-connected community that blends historic charm with modern convenience—making it one of Leeds’ most desirable addresses.
Accommodation
Ground Floor:
Entrance Hall
Accessed via a welcoming entrance porch, the spacious hallway is truly in keeping with the home's period character. Finished with solid oak flooring and featuring a stunning oak-panelled staircase leading to the first floor, this space is flooded with natural light and offers practical under stairs storage.
Cloakroom / WC
Discreetly located just off the hallway, providing everyday convenience.
Front Reception Room
A beautifully light bay-fronted room, offering open views of the south-facing garden and Aire Valley. The room flows into the living kitchen and features engineered oak floorboards, a contemporary cast iron log-burning stove—perfect for cosy evenings—and ample space for both a four-piece suite and a dining table. Recessed halogen spotlights add a modern touch, while attractive coving retains a sense of period charm.
Second Reception Room
Another generously proportioned bay-fronted room with dual aspect windows to the side and front, offering a versatile space ideal as a formal lounge or large family room. Features include high ceilings, a carpeted floor, decorative coving, and an elegant fireplace with a gas fire, adding warmth and style.
Living Kitchen
The dual-aspect living kitchen is particularly impressive, offering a wide range of eye-level and base units with granite work surfaces and a useful breakfast bar. Integrated appliances include a double electric oven, five-ring gas hob with extractor over, and a double stainless steel sink. There is space and plumbing for a full-size dishwasher, as well as room for a large freestanding fridge freezer. The dining area comfortably accommodates six and is flooded with natural light thanks to the dual-aspect windows.
Utility Room
Fitted with base-level storage units, the utility room includes plumbing for a washing machine, a stainless steel sink, and houses both a Worcester combination boiler and a pressurised hot water cylinder—ensuring ample hot water supply and strong pressure throughout the home. There is an opaque double-glazed window and space for an additional freestanding fridge freezer.
Rear Porch
Constructed with dwarf brick walls and glazed UPVC, the rear porch is accessed via the driveway and provides practical entry into the kitchen—an ideal space for storing outdoor apparel and footwear.
First Floor:
Galleried Landing
A generous landing area with space for a chaise longue or reading nook, offering loft access and leading to all bedrooms and the family bathroom.
Principal Suite
A beautifully proportioned bedroom with a stunning triple-glazed bay window offering uninterrupted views across the Aire Valley. South-facing and filled with natural light, this serene space includes bespoke fitted wardrobes on two walls, additional storage, and a side elevation window. Recessed halogen spotlights and coving complete the elegant design.
En Suite Shower Room
A stylish three-piece suite featuring a tiled shower enclosure, WC, sink, heated towel rail, and tiling to wet areas.
Bedroom Two
A spacious bay-fronted double bedroom with pleasant views over Airedale Drive. Ideal as a guest room or for older children, with ample space for freestanding wardrobes and a desk. Includes a useful walk-in storage cupboard reaching full ceiling height.
Bedroom Three
Located adjacent to the family bathroom, this comfortable double bedroom features fitted wardrobes, space for a double bed and desk, and has attractive views down Airedale Drive.
Bedroom Four
Situated at the rear of the landing, this versatile room works well as a double or generous single bedroom. There is plenty of space for a desk and wardrobe—ideal for children or guests.
Bedroom Five
Positioned at the front of the house with sweeping views across the Aire Valley, this room is perfectly suited as a home office or nursery. It can accommodate a double bed or be used as a single bedroom with space for a desk and wardrobe. Located next to the principal suite, it also works well as a dressing room or young child’s bedroom.
Family Bathroom
A spacious four-piece bathroom featuring a walk-in shower with full-height tiling, a panelled bath with tiled splashbacks, WC, and a sink inset into a vanity unit with storage drawers beneath. Additional features include a heated towel rail, recessed halogen spotlights, and space for a floor-to-ceiling storage cupboard.
Outside
The property benefits from generous off-street parking, accessed via Airedale Drive, with capacity for 4–6 vehicles depending on size. An integral garage with power and lighting and service door provides secure storage, while an additional detached garage offers further flexibility for storage or workshop use.
A pathway leads between the house and the detached garage/store to a sun terrace and the rear porch, providing convenient access directly into the dining kitchen. The original front entrance porch can also be accessed via a paved path and pedestrian path leading to a gate to Rawdon Road.
The front and side gardens are well-established and predominantly laid to lawn. The south-facing front garden is particularly private, screened by the mature Beech hedge that separates it from the main road. To the side of the house, a large and very private flagstone patio area features a timber-clad retaining wall with a raised section currently housing a hot tub—offering a secluded and stylish outdoor entertaining space with direct access to the living kitchen.
AGENTS NOTE
Please be advised that these property details may be subject to change and must not be relied upon as an accurate description of this home. Although these details are thought to be materially correct, the accuracy cannot be guaranteed, and they do not form part of any contract. All services and appliances must be considered 'untested' and a buyer should ensure their appointed solicitor collates any relevant information or service/warranty documentation. Please note, all dimensions are approximate/maximums and should not be relied upon for the purposes of floor coverings.
ANTI-MONEY LAUNDERING REGULATIONS
All clients offering on a property will be required to produce photographic proof of identification, proof of residence, and proof of the financial ability to proceed with the purchase at the agreed offer level. We understand it is not always easy to obtain the required documents and will assist you in any way we can.
COUNCIL TAX
This home is in Council Tax Band G, according to Leeds City Council's website.
- COUNCIL TAXA payment made to your local authority in order to pay for local services like schools, libraries, and refuse collection. The amount you pay depends on the value of the property.Read more about council Tax in our glossary page.
- Band: G
- PARKINGDetails of how and where vehicles can be parked, and any associated costs.Read more about parking in our glossary page.
- Garage,Driveway
- GARDENA property has access to an outdoor space, which could be private or shared.
- Private garden
- ACCESSIBILITYHow a property has been adapted to meet the needs of vulnerable or disabled individuals.Read more about accessibility in our glossary page.
- Ask agent
Rawdon Road, Horsforth, LS18 5DZ
Add an important place to see how long it'd take to get there from our property listings.
__mins driving to your place
Get an instant, personalised result:
- Show sellers you’re serious
- Secure viewings faster with agents
- No impact on your credit score
Your mortgage
Notes
Staying secure when looking for property
Ensure you're up to date with our latest advice on how to avoid fraud or scams when looking for property online.
Visit our security centre to find out moreDisclaimer - Property reference S1354329. The information displayed about this property comprises a property advertisement. Rightmove.co.uk makes no warranty as to the accuracy or completeness of the advertisement or any linked or associated information, and Rightmove has no control over the content. This property advertisement does not constitute property particulars. The information is provided and maintained by Donnelly and Co, Horsforth. Please contact the selling agent or developer directly to obtain any information which may be available under the terms of The Energy Performance of Buildings (Certificates and Inspections) (England and Wales) Regulations 2007 or the Home Report if in relation to a residential property in Scotland.
*This is the average speed from the provider with the fastest broadband package available at this postcode. The average speed displayed is based on the download speeds of at least 50% of customers at peak time (8pm to 10pm). Fibre/cable services at the postcode are subject to availability and may differ between properties within a postcode. Speeds can be affected by a range of technical and environmental factors. The speed at the property may be lower than that listed above. You can check the estimated speed and confirm availability to a property prior to purchasing on the broadband provider's website. Providers may increase charges. The information is provided and maintained by Decision Technologies Limited. **This is indicative only and based on a 2-person household with multiple devices and simultaneous usage. Broadband performance is affected by multiple factors including number of occupants and devices, simultaneous usage, router range etc. For more information speak to your broadband provider.
Map data ©OpenStreetMap contributors.




