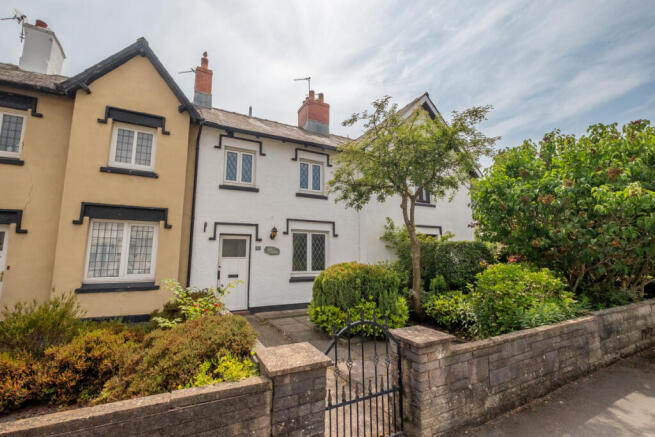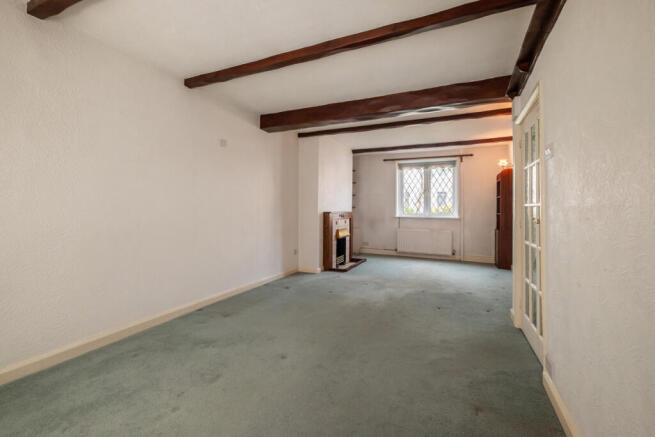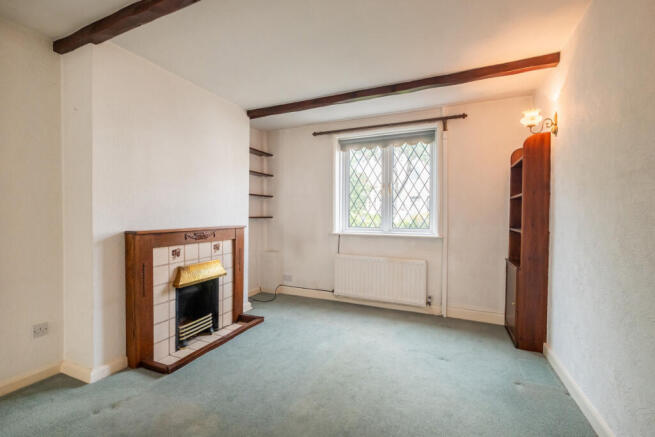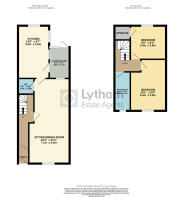Westby Street, Lytham, FY8

- PROPERTY TYPE
Cottage
- BEDROOMS
2
- BATHROOMS
1
- SIZE
Ask agent
- TENUREDescribes how you own a property. There are different types of tenure - freehold, leasehold, and commonhold.Read more about tenure in our glossary page.
Ask agent
Description
Packed with potential and brimming with period charm, this quaint mid-terrace property offers a deceptively spacious layout, retaining features such as leaded windows, beams, picture rails and a traditional-style fireplace. This home provides the perfect canvas for those with vision to create a beautiful coastal retreat, stylish downsize or lucrative investment in one of the Fylde Coast’s most desirable locations.
The accommodation briefly comprises an entrance vestibule, welcoming hallway , spacious lounge, separate kitchen, ground floor WC and rear porch. Upstairs boasts two generously sized double bedrooms, and a family bathroom.
Externally, the home features low-maintenance paved gardens to the front and rear with raised planted borders, and benefits from a detached single garage accessed via the rear service road—ideal for parking, storage or workshop use.
With its unbeatable central position just moments from Lytham’s boutique shops, bustling cafés, coastal walks and transport links, this is an unmissable opportunity to restore and reimagine a charming coastal cottage to your exact specifications.
Viewing is highly recommended – bring your imagination and be inspired.
Entrance Vestibule
Wooden leaded obscure glazed door to the front. Tiled effect vinyl flooring, dado rail and coving. Glazed door leading to:
Hallway
Carpeted flooring, ceiling light, radiator, useful storage cupboard and turned staircase leading to the first floor. Glazed door to:
Lounge
UPVC double glazed leaded window to the front. Window to the rear into porch. Wall lights, feature beams, carpeted flooring, picture rail, TV aerial point and fireplace with space for fire. Door to WC. Further obscure glazed door to kitchen.
WC
Two piece pink suite comprising WC with handle flush and wall mounted wash hand basin with twin chrome taps. Wood panelling to ceiling, ceiling light, part tiled walls, carpeted flooring, wall mounted mirrors and extractor fan.
Kitchen
UPVC double glazed windows to the side and rear. Range of fitted wall and base units incorporating laminate work surfaces and large inset single bowl stainless steel sink and drainer with chrome mixer tap. Tiled splash backs, tiled flooring, radiator, ceiling light, space for appliances and built-in extractor.
Rear Porch
UPVC double glazed external door and window to rear. Tiled flooring.
First Floor Landing
Aforementioned staircase from the ground floor. Carpeted flooring, loft access hatch with pull down ladder, ceiling light and doors leading to the following rooms:
Bedroom One
UPVC double glazed leaded window to the front. Carpeted flooring, radiator, ceiling light and range of fitted mirrored wardrobes and drawers.
Bedroom Two
UPVC double glazed window to the rear. Carpeted flooring, radiator, ceiling light and range of fitted wardrobes and over bed storage. Door to useful walk-in wardrobe housing Worcester boiler.
Bathroom
UPVC double glazed leaded window to the front. Three piece white suite comprising: panelled bath with traditional chrome mixer tap and handheld shower attachment with wall fixing; pedestal wash hand basin with twin taps; and WC with handle flush. Carpeted flooring, tiled walls, radiator, extractor fan, wall mounted mirror, wall mounted mirrored vanity cabinet, shaver point and useful linen storage cupboard.
External
To the front, there is a paved walled garden with raised planted areas.
To the rear, the garden is paved for ease of maintenance, with raised planted borders, pet enclosure, external lighting and gated access to rear service road.
Detached Single Garage
Electric up and over door to the rear. Windows to the front and side. Personal access door to the side into garden. Power water tap, lighting, fitted shelving and useful storage cabinets.
Additional Information
Tenure - Leasehold for remainder of 999 year lease
Council Tax Band - D
Disclaimer
You may download or store this material for your own personal use and research. You may NOT republish, retransmit, redistribute or otherwise make the material available to any party or make the same available on any website, online service or bulletin board of your own or of any other party or make the same available in hard copy or in any other media without the website owner`s express prior written consent. The website owner's copyright must remain on all reproductions of material taken from this website. Please note we have not tested any apparatus, fixtures, fittings, or services. Interested parties must undertake their own investigation into the working order of these items. All measurements are approximate and photographs provided for guidance only.
- COUNCIL TAXA payment made to your local authority in order to pay for local services like schools, libraries, and refuse collection. The amount you pay depends on the value of the property.Read more about council Tax in our glossary page.
- Ask agent
- PARKINGDetails of how and where vehicles can be parked, and any associated costs.Read more about parking in our glossary page.
- Yes
- GARDENA property has access to an outdoor space, which could be private or shared.
- Yes
- ACCESSIBILITYHow a property has been adapted to meet the needs of vulnerable or disabled individuals.Read more about accessibility in our glossary page.
- Ask agent
Energy performance certificate - ask agent
Westby Street, Lytham, FY8
Add an important place to see how long it'd take to get there from our property listings.
__mins driving to your place
Get an instant, personalised result:
- Show sellers you’re serious
- Secure viewings faster with agents
- No impact on your credit score



Your mortgage
Notes
Staying secure when looking for property
Ensure you're up to date with our latest advice on how to avoid fraud or scams when looking for property online.
Visit our security centre to find out moreDisclaimer - Property reference RX591202. The information displayed about this property comprises a property advertisement. Rightmove.co.uk makes no warranty as to the accuracy or completeness of the advertisement or any linked or associated information, and Rightmove has no control over the content. This property advertisement does not constitute property particulars. The information is provided and maintained by Lytham Estate Agents, Lytham. Please contact the selling agent or developer directly to obtain any information which may be available under the terms of The Energy Performance of Buildings (Certificates and Inspections) (England and Wales) Regulations 2007 or the Home Report if in relation to a residential property in Scotland.
*This is the average speed from the provider with the fastest broadband package available at this postcode. The average speed displayed is based on the download speeds of at least 50% of customers at peak time (8pm to 10pm). Fibre/cable services at the postcode are subject to availability and may differ between properties within a postcode. Speeds can be affected by a range of technical and environmental factors. The speed at the property may be lower than that listed above. You can check the estimated speed and confirm availability to a property prior to purchasing on the broadband provider's website. Providers may increase charges. The information is provided and maintained by Decision Technologies Limited. **This is indicative only and based on a 2-person household with multiple devices and simultaneous usage. Broadband performance is affected by multiple factors including number of occupants and devices, simultaneous usage, router range etc. For more information speak to your broadband provider.
Map data ©OpenStreetMap contributors.




