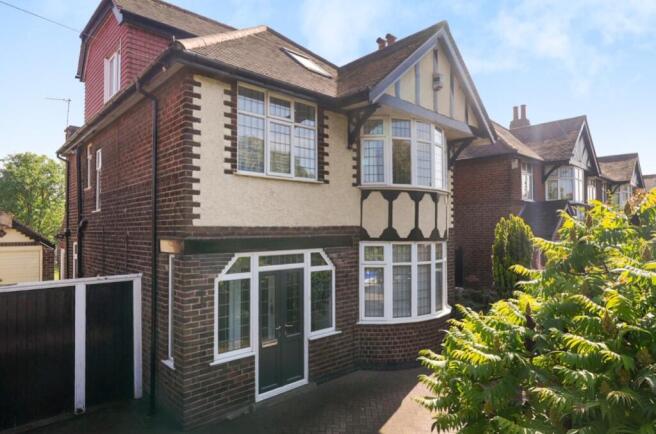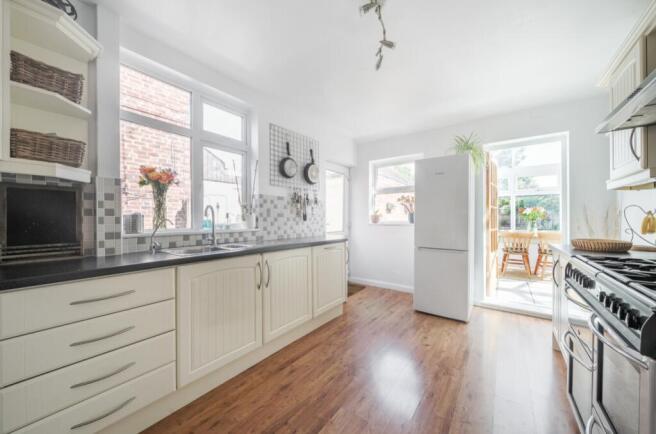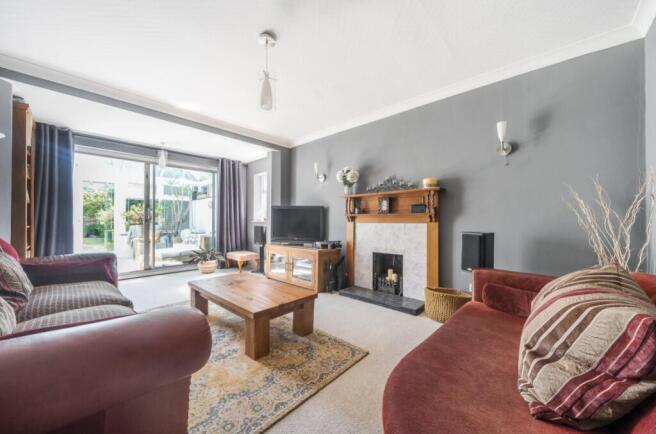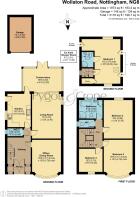Wollaton Road, Wollaton, Nottingham, Nottinghamshire, NG8

- PROPERTY TYPE
Detached
- BEDROOMS
4
- BATHROOMS
2
- SIZE
Ask agent
- TENUREDescribes how you own a property. There are different types of tenure - freehold, leasehold, and commonhold.Read more about tenure in our glossary page.
Freehold
Key features
- 4 Bed Detached House With No Upward Chain
- 3 Reception Rooms
- En Suite to Main Bedroom
- Family Bathroom, WC and Downstairs WC
- Drive with Parking for Several Vehicles
- Beautiful Private Rear Gardens
- Catchment for Middleton School
- Ideal Location For City & Queens Medical Hospitals
- Garage & EV Charger
- EPC Rating - D, Council Tax Band - D
Description
We are pleased to present for sale this spacious detached character family home ideal for a growing family seeking a generously sized property in a sought after residential location which comes onto the market with the benefit of No Upward Chain.
Surrounded by a wealth of amenities, including local schools including Middleton Primary School, doctors' offices, and shops, as well as excellent transport links such as bus services and trams, this home offers both convenience and luxury in equal measure. Additionally, the property is situated within close proximity to a myriad of fine dining restaurants, charming cafes, and vibrant bistros, providing a multitude of options for leisure and entertainment as well as being only a short walk to Wollaton Hall. Whether you are looking for a peaceful retreat close to nature or a vibrant urban lifestyle, this property caters to all preferences.
Upon entering the house via the enclosed porch you are taken into the welcoming hallway giving access to the upstairs and having a convenient ground floor wc. The good sized living room with an attractive open fire opens up into the conservatory which overlooks the lovely private and enclosed rear gardens. The dining room to the front doubles up as an additional reception room again with an attractive open fire. Finally on the ground floor is the nice sized kitchen with a range oven and space for a fridge/freezer, plumbing and space for a washing machine and tumble dryer, and there is a newly installed fitted dishwasher. The property also has the added benefit of a Hive Heating system.
Ascending the stairs to the first floor, you will find two double bedrooms and a smaller double bedroom that is currently as study. These rooms are served by a stunning bathroom featuring a free standing bath and a separate shower cubicle and separate wc.
The top floor offers a landing giving access to the main bedroom with en-suite shower room including wc, both having roof lights giving lovely natural light to the rooms.
The front of the house offers a good sized drive providing off street parking which leads through via double gates to a further drive providing more parking and to the garage which has power and light.
The enclosed rear garden making it not over looked offers a garage, greenhouse and garden shed, mature trees and established plants with lawns. The property also benefits from having its own useful EV charger.
This well-maintained property offers a perfect blend of modern living and convenience, making it an ideal family home
Entrance Porch
Hallway
WC
2.01m x 0.99m - 6'7" x 3'3"
Dining Room/Office
4.17m x 3.76m - 13'8" x 12'4"
Living Room
5.79m x 3.76m - 18'12" x 12'4"
Conservatory
5m x 3m - 16'5" x 9'10"
Kitchen
4.01m x 3m - 13'2" x 9'10"
First Floor Landing
Bedroom 2
4.17m x 3.76m - 13'8" x 12'4"
Bedroom 3
4.01m x 3.76m - 13'2" x 12'4"
Bedroom 4
3.1m x 3m - 10'2" x 9'10"
Further WC
Bathroom
3m x 2.37m - 9'10" x 7'9"
Second Floor
Bedroom 1
5.79m x 5m - 18'12" x 16'5"
En-Suite Shower Room
2.01m x 1.5m - 6'7" x 4'11"
Outside
Garage
4.6m x 2.95m - 15'1" x 9'8"
- COUNCIL TAXA payment made to your local authority in order to pay for local services like schools, libraries, and refuse collection. The amount you pay depends on the value of the property.Read more about council Tax in our glossary page.
- Band: D
- PARKINGDetails of how and where vehicles can be parked, and any associated costs.Read more about parking in our glossary page.
- Yes
- GARDENA property has access to an outdoor space, which could be private or shared.
- Yes
- ACCESSIBILITYHow a property has been adapted to meet the needs of vulnerable or disabled individuals.Read more about accessibility in our glossary page.
- Ask agent
Wollaton Road, Wollaton, Nottingham, Nottinghamshire, NG8
Add an important place to see how long it'd take to get there from our property listings.
__mins driving to your place
Get an instant, personalised result:
- Show sellers you’re serious
- Secure viewings faster with agents
- No impact on your credit score

Your mortgage
Notes
Staying secure when looking for property
Ensure you're up to date with our latest advice on how to avoid fraud or scams when looking for property online.
Visit our security centre to find out moreDisclaimer - Property reference 10677463. The information displayed about this property comprises a property advertisement. Rightmove.co.uk makes no warranty as to the accuracy or completeness of the advertisement or any linked or associated information, and Rightmove has no control over the content. This property advertisement does not constitute property particulars. The information is provided and maintained by Pygott & Crone, Wollaton. Please contact the selling agent or developer directly to obtain any information which may be available under the terms of The Energy Performance of Buildings (Certificates and Inspections) (England and Wales) Regulations 2007 or the Home Report if in relation to a residential property in Scotland.
*This is the average speed from the provider with the fastest broadband package available at this postcode. The average speed displayed is based on the download speeds of at least 50% of customers at peak time (8pm to 10pm). Fibre/cable services at the postcode are subject to availability and may differ between properties within a postcode. Speeds can be affected by a range of technical and environmental factors. The speed at the property may be lower than that listed above. You can check the estimated speed and confirm availability to a property prior to purchasing on the broadband provider's website. Providers may increase charges. The information is provided and maintained by Decision Technologies Limited. **This is indicative only and based on a 2-person household with multiple devices and simultaneous usage. Broadband performance is affected by multiple factors including number of occupants and devices, simultaneous usage, router range etc. For more information speak to your broadband provider.
Map data ©OpenStreetMap contributors.




