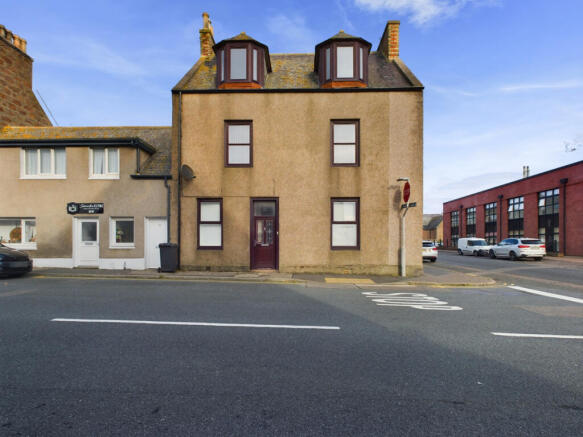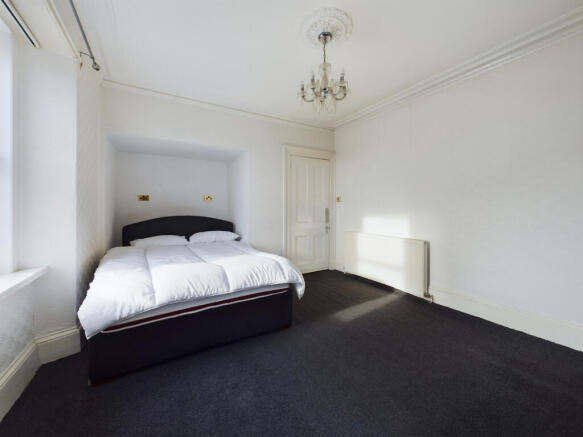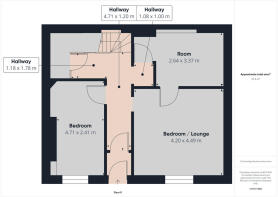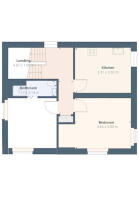York Street, Peterhead, AB42

- PROPERTY TYPE
End of Terrace
- BEDROOMS
6
- BATHROOMS
2
- SIZE
Ask agent
- TENUREDescribes how you own a property. There are different types of tenure - freehold, leasehold, and commonhold.Read more about tenure in our glossary page.
Ask agent
Description
Virtual Tour Available and Video Tour Available
Location
Peterhead is a coastal fishing town, approximately 30 miles north of Aberdeen. The town has a range of amenities including a variety of shops, supermarkets, restaurants, hotels, sporting facilities and a community centre. It also has good bus links to the Aberdeen city and surrounding areas together with a Park & Ride facility at nearby Ellon which is popular with commuters. In addition, there is a range of primary schools and Peterhead Academy providing good secondary schooling.
Directions
On entering Peterhead from the south along the A90 At Invernettie Roundabout, take the 3rd exit and stay on A982. At the roundabout, take the 3rd exit onto Kirk Street. Then turn left onto Kirk Square/St Peter Street. Then turn left onto York Street. The property will be on the right hand side identified by or for sale sign.
Ground level
Foyer/ Entrance Hall: 4.71m x 1.20m approx.
The entrance door leads to double inner doors part glazed period doors with stained glass panel above. The turned staircase leads into the bright and welcoming upper reception hallway landing. Gas and electric meter points.
Bedroom 1: 4.71m x 2.41m approx.
A large double bedroom flooded with natural light from the window overlooking the front of the property. The room has space for a variety of bedroom furniture. The light palette décor continue. Fully carpeted flooring. Decorative ceiling light fitting, wall-mounted central heating radiators. Television and telephone points.
Bedroom 2/ lounge: 4.20m x 4.49m approx.
A large room flooded with natural light from the window overlooking the front of the property. This room currently being used as a bedroom can also be used as a second lounge. The room has space for a variety of bedroom furniture. The light palette décor continue. Fully carpeted flooring. Decorative ceiling light fitting, wall-mounted central heating radiators. Television and telephone points.
Storage room: 2.64m x 3.37m approx.
This room currently being used as a storage can also be used as a second lounge. The room has space for a variety of furniture. The light palette décor continue. Fully carpeted flooring.
First Floor
Reception Hallway Landing: 4.67m x 1.06m approx.
The bright and very spacious reception hallway incorporates many traditional features and gives access to the kitchen and principal rooms on the first floor. A turned staircase with oak handrail and cast iron balustrade leads to the second floor landing with showroom and 3 further bedrooms. Wall mounted radiators. Smoke alarm.
Kitchen: 4.79m x 2.69m approx.
A contemporary “L” shaped kitchen with dining table with 4 chairs for informal dining and very handy butchers block unit offering extra storage and worktop space. The kitchen is fitted with a range of black Shaker Slim matching base and wall units with stainless steel handles with granite effect worktops and black ceramic splashbacks. The Kitchen is equipped a 4 ring induction hob with stainless steel Ciarra extractor fan above. Integrated Candy fan assisted oven, stainless steel sink unit with mixer tap. Plumbed for dishwasher. Tile effect vinyl flooring. Freestanding Kenwood fridge/freezer. Decorative ceiling light fittings. Smoke detector. Dual aspect windows with venetian blinds. Wall mounted central heating radiator.
Lounge: 4.77m x 4.44m approx.
Accessed via an oak door this traditional and spacious room has period features to the ceiling and walls. Deep skirting boards. Ornate coving Ornate ceiling light fittings. The large windows flood the room with natural light. Curtain poles. TV and telephone connections. Wall mounted radiators. Smoke detector. Plenty of space for lounge/soft furnishings.
Bedroom 3: 4.04m x 4.58m approx.
A large double bedroom flooded with natural light from the windows overlooking the front of the property. The room has space for a variety of bedroom furniture. The light palette décor continue. Fully carpeted flooring. Decorative ceiling light fitting, wall-mounted uplighters, wall-mounted central heating radiators. Television and telephone points.
En suite shower room- 1.97m x 1.98m approx.
Fully aqua panelled en-suite shower room fitted with a white wall mounted WC with; vanity unit with wash basin with chrome monobloc tap with splashback above; single width fully aqua panelled shower enclosure fitted with electric powered shower and glass screen. Recessed ceiling downlighters. Wall-mounted central heating radiator. Slate grey ceramic tiles flooring.
Second Floor:
Upper Hallway and landing: - 1.04m x 3.28m approx.
A turned fully carpeted staircase with cast iron balustrade leads to the second floor landing area with Velux window above which fills the hallway with natural light. Solid oak doors provide access to 3 further bedrooms. Large built in storage cupboard. Deep skirting boards and oak door facings. Smoke detector.
Shower room: 1.97m x 1.98m approx.
This semi aqua panelled shower room fitted with a 3 piece white suite comprising: wash hand basin with chrome mixer taps and wall mounted mirror above: closed coupled WC: Double width fully aqua panelled shower unit with electric shower. Ceiling downlighters. Vinyl flooring. Wall mounted radiator.
Bedroom 4: 3.49m x 3.85m approx.
A large double bedroom flooded with natural light from the window overlooking the front of the property. The room has space for a variety of bedroom furniture. The light palette décor continue. Fully carpeted flooring. Decorative ceiling light fitting, wall-mounted central heating radiators. Television and telephone points.
Bedroom 5: 3.52m x 4.04m approx.
A large double bedroom flooded with natural light from the window overlooking the front of the property. The room has space for a variety of bedroom furniture. The light palette décor continue. Fully carpeted flooring. Decorative ceiling light fitting, wall-mounted central heating radiators. Television and telephone points
Bedroom 6 / Home office: 2.96m x 3.00m approx. The room has space for a home office if required. This single bedroom is fresh decorated in a traditional style and is fully carpeted. Large window overlooking the rear of the property. The room offers plenty space for freestanding bedroom furniture. Wall mounted radiator.
Storeroom: 1.88m x 2.24m approx.
A large self contained storage room, with Velux window above providing natural light.
These particulars do not constitute any part of an offer or contract. All statements contained therein, while believed to be correct, are not guaranteed. All measurements are approximate. Intending purchasers must satisfy themselves by inspection or otherwise, as to the accuracy of each of the statements contained in these particulars.
Disclaimer
These particulars do not constitute any part of an offer or contract. All statements contained therein, while believed to be correct, are not guaranteed. All measurements are approximate. Intending purchasers must satisfy themselves by inspection or otherwise, as to the accuracy of each of the statements contained in these particulars.
- COUNCIL TAXA payment made to your local authority in order to pay for local services like schools, libraries, and refuse collection. The amount you pay depends on the value of the property.Read more about council Tax in our glossary page.
- Ask agent
- PARKINGDetails of how and where vehicles can be parked, and any associated costs.Read more about parking in our glossary page.
- Ask agent
- GARDENA property has access to an outdoor space, which could be private or shared.
- Ask agent
- ACCESSIBILITYHow a property has been adapted to meet the needs of vulnerable or disabled individuals.Read more about accessibility in our glossary page.
- Ask agent
York Street, Peterhead, AB42
Add an important place to see how long it'd take to get there from our property listings.
__mins driving to your place
Get an instant, personalised result:
- Show sellers you’re serious
- Secure viewings faster with agents
- No impact on your credit score
Your mortgage
Notes
Staying secure when looking for property
Ensure you're up to date with our latest advice on how to avoid fraud or scams when looking for property online.
Visit our security centre to find out moreDisclaimer - Property reference RX592674. The information displayed about this property comprises a property advertisement. Rightmove.co.uk makes no warranty as to the accuracy or completeness of the advertisement or any linked or associated information, and Rightmove has no control over the content. This property advertisement does not constitute property particulars. The information is provided and maintained by Low & Partners, Aberdeen. Please contact the selling agent or developer directly to obtain any information which may be available under the terms of The Energy Performance of Buildings (Certificates and Inspections) (England and Wales) Regulations 2007 or the Home Report if in relation to a residential property in Scotland.
*This is the average speed from the provider with the fastest broadband package available at this postcode. The average speed displayed is based on the download speeds of at least 50% of customers at peak time (8pm to 10pm). Fibre/cable services at the postcode are subject to availability and may differ between properties within a postcode. Speeds can be affected by a range of technical and environmental factors. The speed at the property may be lower than that listed above. You can check the estimated speed and confirm availability to a property prior to purchasing on the broadband provider's website. Providers may increase charges. The information is provided and maintained by Decision Technologies Limited. **This is indicative only and based on a 2-person household with multiple devices and simultaneous usage. Broadband performance is affected by multiple factors including number of occupants and devices, simultaneous usage, router range etc. For more information speak to your broadband provider.
Map data ©OpenStreetMap contributors.





