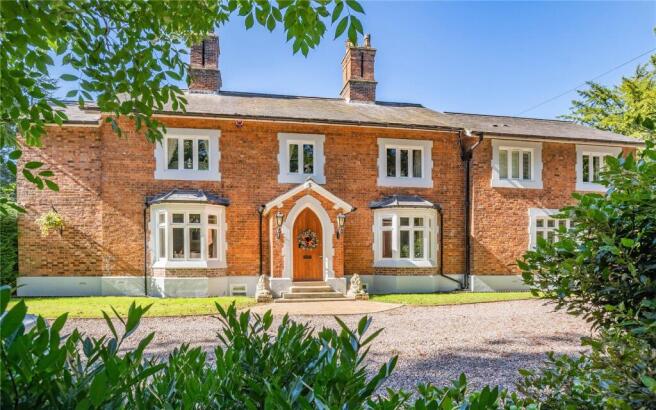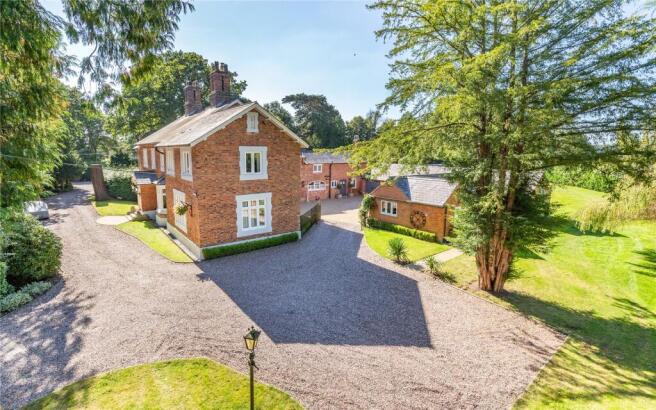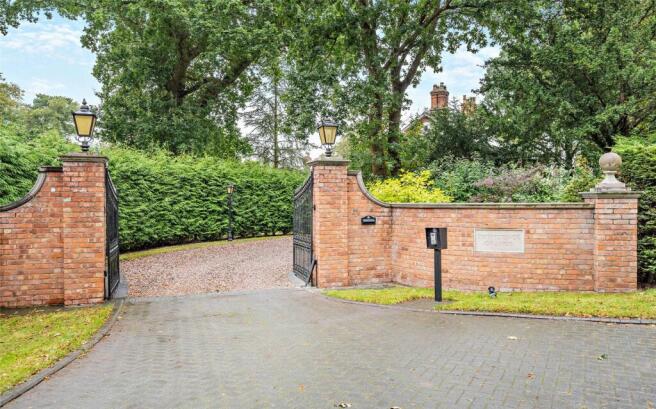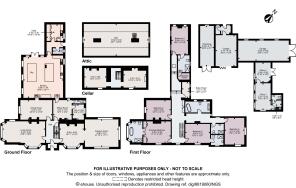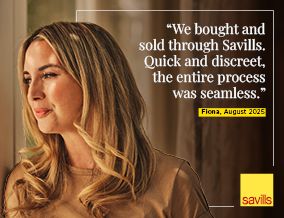
5 bedroom detached house for sale
Shrewsbury Road, Hadnall, Shrewsbury, Shropshire, SY4

- PROPERTY TYPE
Detached
- BEDROOMS
5
- BATHROOMS
5
- SIZE
5,874 sq ft
546 sq m
- TENUREDescribes how you own a property. There are different types of tenure - freehold, leasehold, and commonhold.Read more about tenure in our glossary page.
Freehold
Key features
- A stunning 5 bedroom detached family home, with a private driveway. There are also outbuildings, with workshops and offices.
- The fabulous open plan kitchen has a beautiful skylight, and windows all around letting in plenty of natural sunlight and creating a bright spacious feeling.
- There is ample parking outside, and into the rear courtyard. With enclosed extensive gardens, and a patio with a BBQ area.
- There are many schools nearby such as, Wrekin College around 14.2 miles away and Ellesmere College around 13.9 miles away.
- There are trails and hiking paths around Hadnall and Shrewsbury, including Shrewsbury Abbey and Haughmond Hill to enjoy the countryside.
- Hadnall is three miles north from the historic town of Shrewsbury. Shrewsbury train station is also around 6.3 miles away.
- EPC Rating = D
Description
Description
Providence Grange is a handsome detached property, situated through electric gates, and a private driveway with ample parking. The original part of the house has been extended, either side and at the back. In addition to the existing property there is planning permission for a swimming pool and tennis court.
There is additional land available by separate negotiation.
Through the tall arched porch leads into the entrance hall, with original pine flooring. To the left is the formal sitting room, with a gas fire with stunning stone surrounding. There are fabulous ceiling details and all original alcove features. It is ideal for family gatherings and special occasions, and is brightened by two bay windows and features a welcoming fire place.
Opposite this room is a spacious games room, which is an extension on the original house, which currently is used as a snooker room with a seating area. This also has a Vermont Castings gas wood burner with limestone surrounding and has great potential to become another reception room.
Along the entrance hall next is the formal dining room, with an electric log burner and a gorgeous chandelier.
Across the hall is the cosy snug with a log burner, which has a study attached and a cloakroom/WC. Down a couple steps leads into the stunning open plan kitchen diner. This spacious room is filled with natural light through the fabulous ceiling lantern skylight above the seating area, by the gas fireplace.
There is an island in the centre with a generous amount of storage integrated. There is also an integrated coffee machine, microwave, dishwasher and fridge freezer. It has beautiful granite worktops, as well as a falcon range electric oven. There are windows all around this room, creating a very light and open feeling throughout. A corridor leads through to the utility where there is another WC, and an integrated tumble dryer, washing machine and fridge. As well as a generous amount of storage and a sink. There is also underfloor heating in the kitchen and utility.
The main central staircase rises to the first floor, leading to five spacious double bedrooms. The principal bedroom, designed as the main master suite, is beautifully appointed with shaker-style wall panelling. This room features stunning built-in wardrobes with concealed doors that open into an impressive en suite bedroom. Overlooking bay windows with wooden shutters, the en suite is thoughtfully designed, showcasing a freestanding Victoria + Albert Amalfi bath as a central feature in the alcove, with a sower discreetly positioned in the corner. Three of the other double bedrooms also have ensuites. They all have their own characteristics like fireplaces, and original radiators. The main bathroom has a stunning free standing, roll top, Sottini rain fall shower bath, and a double sink vanity.
The hallway flows down to the extension above the games room where the fourth bedroom is. A double aspect double bedroom with an ensuite and a separate rainfall shower. Finally, the fifth double bedroom with a en suite and walk in wardrobe, and extensive views over the garden.
Further up on the second floor there is an attic room, which is ideal as a games room or study. Down from the main hallway leads to the fully tanked cellar. This is currently used for storage and a gym, but could have potential to become a cinema room, or another bedroom.
Outside
At the entrance, security gates open onto the gravel driveway, which provides plenty of parking spaces in front of the house. Across the driveway leads to the courtyard and access to the garage. There are three workshops with are spacious and have potential to become an annexe, games room, or be used for storage. Next to these are what are currently used as offices. Through the front door there is a WC and a utility/kitchenette with cupboards and a sink etc. Following into the main two rooms, they are spacious, modern and have great views onto the garden, with French doors heading out.
In addition to the existing property there is planning permission for a swimming pool and tennis court.
Location
Located in the peaceful village of Hadnall and is surrounded by beautiful Shropshire countryside. Just three miles north of the bustling and historic town of Shrewsbury.
Hadnall has a close farming community, there is also a community-run village hall that is used for local groups and other hires.
The village has a primary school, a post office and a local pub while Shrewsbury is within easy reach, with its extensive range of shopping, supermarkets, leisure and cultural facilities, as well as the Theatre Severn and The River Severn.
Shrewsbury also has several renowned schools in both the state and private sector at both primary and secondary levels, including Shrewsbury School, Shrewsbury High School, Shrewsbury Sixth Form College and Prestfelde.
There are various trails and hiking paths around Hadnall and Shrewsbury. Such as Shrewsbury Abbey, which is around 15 minutes away and Haughmond Hill which is around 12 minutes away, where you can enjoy the countryside and take in all of the rural views.
The A49 provides easy access to the A5 and the M54. Shrewsbury's mainline station provides regular services to Birmingham New Street, which takes around one hour.
Square Footage: 5,874 sq ft
Acreage: 1.42 Acres
Additional Info
Mains Gas, Water - Severn Trent Water, Electricity are connected
Broadband and Landline - Sky
Council tax band- E
EPC- D
Brochure prepared- 2025/04 AW
Photography - E-House 2025/04
Brochures
Web DetailsParticulars- COUNCIL TAXA payment made to your local authority in order to pay for local services like schools, libraries, and refuse collection. The amount you pay depends on the value of the property.Read more about council Tax in our glossary page.
- Band: E
- PARKINGDetails of how and where vehicles can be parked, and any associated costs.Read more about parking in our glossary page.
- Yes
- GARDENA property has access to an outdoor space, which could be private or shared.
- Yes
- ACCESSIBILITYHow a property has been adapted to meet the needs of vulnerable or disabled individuals.Read more about accessibility in our glossary page.
- Ask agent
Shrewsbury Road, Hadnall, Shrewsbury, Shropshire, SY4
Add an important place to see how long it'd take to get there from our property listings.
__mins driving to your place
Get an instant, personalised result:
- Show sellers you’re serious
- Secure viewings faster with agents
- No impact on your credit score
Your mortgage
Notes
Staying secure when looking for property
Ensure you're up to date with our latest advice on how to avoid fraud or scams when looking for property online.
Visit our security centre to find out moreDisclaimer - Property reference TES100039. The information displayed about this property comprises a property advertisement. Rightmove.co.uk makes no warranty as to the accuracy or completeness of the advertisement or any linked or associated information, and Rightmove has no control over the content. This property advertisement does not constitute property particulars. The information is provided and maintained by Savills, Shropshire. Please contact the selling agent or developer directly to obtain any information which may be available under the terms of The Energy Performance of Buildings (Certificates and Inspections) (England and Wales) Regulations 2007 or the Home Report if in relation to a residential property in Scotland.
*This is the average speed from the provider with the fastest broadband package available at this postcode. The average speed displayed is based on the download speeds of at least 50% of customers at peak time (8pm to 10pm). Fibre/cable services at the postcode are subject to availability and may differ between properties within a postcode. Speeds can be affected by a range of technical and environmental factors. The speed at the property may be lower than that listed above. You can check the estimated speed and confirm availability to a property prior to purchasing on the broadband provider's website. Providers may increase charges. The information is provided and maintained by Decision Technologies Limited. **This is indicative only and based on a 2-person household with multiple devices and simultaneous usage. Broadband performance is affected by multiple factors including number of occupants and devices, simultaneous usage, router range etc. For more information speak to your broadband provider.
Map data ©OpenStreetMap contributors.
