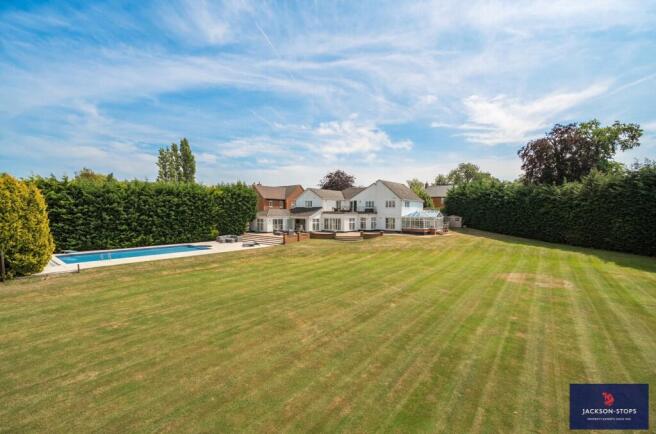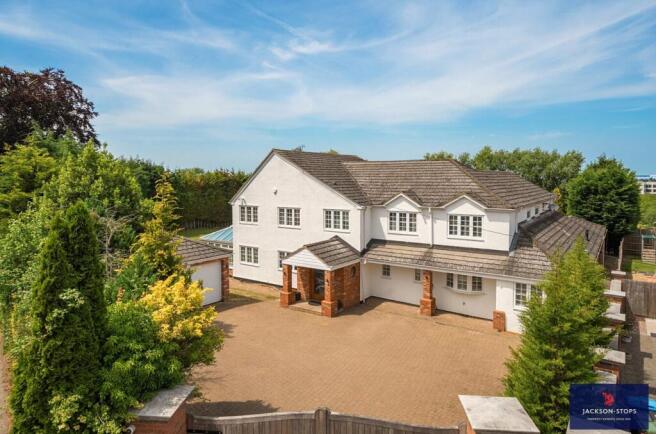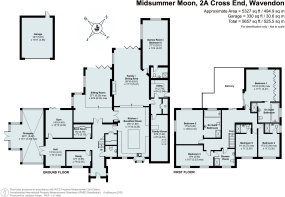
6 bedroom detached house for sale
Cross End, Wavendon, Milton Keynes, Buckinghamshire, MK17

- PROPERTY TYPE
Detached
- BEDROOMS
6
- BATHROOMS
6
- SIZE
5,327 sq ft
495 sq m
- TENUREDescribes how you own a property. There are different types of tenure - freehold, leasehold, and commonhold.Read more about tenure in our glossary page.
Freehold
Description
PERFECT FOR MODERN FAMILY LIVING AND ENTERTAINING, A MOST IMPRESSIVE HOUSE OF 5327 SQ FT WITH A PRIVATE PLOT OF APPROX ONE ACRE SET IN A VILLAGE ‘END’ AND OFFERED WITH NO ONWARD CHAIN.
Located in a tucked-away village “end”, Midsummer Moon enjoys a particularly secluded yet convenient position on the outskirts of Wavendon village.
The house has been thoughtfully extended to provide impressive open plan living space very much suited to today’s family lifestyle. Internally a feature of the house is the stunning 55ft x 17ft kitchen, dining and family areas which form the heart of the home. The kitchen has been re-modelled with a stylish range of quality units and 6/8 seater Island all finished with granite and marble surfaces and wall panels, am illuminated drinks bar area, Miele appliances, high specifucation Sub Zero American fridge freezer and heating under the porcelain tiled floor.
Perfect for family gatherings or entertaining, the family area flows to the dining area and provides a view through to the outdoor pool. For quieter relaxation there is a spacious sitting room with feature marble fireplace and TV wall, a study and a triple aspect orangery enjoying great views over the garden. Further living space includes a gym, games/TV room and a second games room currently equipped as a golf simulation room.
The quality continues on the first floor where there are five double bedrooms, four ensuites and a family shower room with a Jack and Jill facility to create the fifth ensuite. All the sanitaryware is high end and attention to detail includes jacuzzi spa baths, walk in showers, fully tiled wall, floors and chrome heated towel rails.
Completing the property are the grounds which are very manageable and extend to approximately one acre and include a heated swimming pool via air source heat pump with extensive terracing and large level lawns – ideal for the family and children to enjoy. For vehicles a private gated driveway offers ample parking along with a double garage with automatic door.
GROUND FLOOR
A glazed patterned entrance door opens into a large “L” shaped reception hall which has porcelain tiled flooring and an oak staircase rises to the first floor. A very useful walk-in boot room has built-in mirror cupboard and hanging space for coats and shoes and a fully tiled cloakroom is fitted with a circular stone wash hand basin and wc.
Lying to the left, the study has a window to the front and a good size seating area within the hall lies opposite a reception room currently used as a gym or could be a treatment room with a reception area. At the far end of the hall a super 27ft x 14ft double glazed orangery/garden room enjoys triple aspect views over the garden and has electric heating and bespoke fitted blinds.
Beyond the stairs, a further walk-in cupboard offers storage and houses the electric meter and fuse boards. Double doors open into a stylish sitting room which has a tiled flooring and a step down with fitted carpet to the main area and has a floor to ceiling marble tiled fireplace with TV, a sound bar recess and an inset gas living flame fire. The whole room has full length glazed windows and doors opening onto the terrace and garden.
An outstanding living space of 55ft, the kitchen, dining and family room are perfect for modern-day living. The kitchen is superbly fitted with a quality range of base and wall units with granite work surfaces and a 6/8 seater Island also finished in granite with an inset Miele induction hob and pan drawers under and an extractor hood over with feature downlighters.
Integrated appliances include four Miele ovens with steam, grill and microwave combined, warming drawer, a coffee machine, dishwasher and Sub Zero fridge freezer. A double Franke sink unit is inset into the granite work surfaces and includes a Quoker hot tap. To one side an illuminated drinks area houses a wine fridge with glazed and mirror backed display shelves.
Flowing from the kitchen, the family and dining area have a pleasant outlook to the terrace and swimming pool with the family area having a floor to ceiling fireplace and TV wall with marble top and back stand.
A door opens into a good size games/TV room with double doors to the terrace and the room has the benefit of a wet room with shower area, wash basin and wc. Complementing the kitchen, the utility room has a sink unit, range of base and wall cupboards and space for a washing machine and tumble dryer. A side hall has a double cupboard housing the gas boiler.
Finally, a seventh reception room is currently used as a golf simulation room with a bar and the projector and equipment can be included in the sale if required.
FIRST FLOOR
A spacious landing has a trap door to the loft and sliding door provides access to a balcony with seating area and railings with has a lovely elevated view over the garden.
The principal bedroom suite is dual aspect with a range of full-length built-in wardrobes to one wall. A sliding mirror door opens into an ensuite which is fully tiled and has a deep two seater spa bath, a walk-in shower area, oval wash basin and wc.
Bedroom two/guest suite echoes the main being dual aspect and has a similar ensuite with two seater spa bath, walk-in shower, wash basin and wc.
There are two further double bedrooms facing to the front, both with fully tiled shower ensuites and the fifth double bedroom has a Jack and Jill facility with the family shower room. This room comprises a walk-in shower area, vanity wash hand basin and wc.
OUTSIDE
At the front of the property are double electric gates with intercom which open into a good size driveway providing ample parking and turning. Further double gates to one side lead to the garden. A detached double garage has an electric roll-over door and a rear pedestrian door with a wooden shed behind.
The rear garden has an expansive lawn with a large terrace for entertaining and steps lead down to an attractive swimming pool – heated via air source heat pump. The pool equipment and pump are screened behind mature conifers and housed in a timber storage shed.
The boundaries are all enclosed by fencing and hedging with mature trees for privacy. Throughout the front and rear of the property there are numerous courtesy lights, water taps and power points.
PROPERTY INFORMATION
Services: Mains water, drainage, electricity and gas
Local Authority: Milton Keynes Council.
Tel:
Outgoings: Council Tax Band “G”
Tenure: Freehold.
EPC Rating: “C”
Viewing: Strictly by appointment through the sole agents Jackson-Stops. 1 Market Place, Woburn, MK17 9PZ.
Tel -
Brochures
Particulars- COUNCIL TAXA payment made to your local authority in order to pay for local services like schools, libraries, and refuse collection. The amount you pay depends on the value of the property.Read more about council Tax in our glossary page.
- Band: TBC
- PARKINGDetails of how and where vehicles can be parked, and any associated costs.Read more about parking in our glossary page.
- Garage,Driveway
- GARDENA property has access to an outdoor space, which could be private or shared.
- Yes
- ACCESSIBILITYHow a property has been adapted to meet the needs of vulnerable or disabled individuals.Read more about accessibility in our glossary page.
- Ask agent
Cross End, Wavendon, Milton Keynes, Buckinghamshire, MK17
Add an important place to see how long it'd take to get there from our property listings.
__mins driving to your place
Get an instant, personalised result:
- Show sellers you’re serious
- Secure viewings faster with agents
- No impact on your credit score
Your mortgage
Notes
Staying secure when looking for property
Ensure you're up to date with our latest advice on how to avoid fraud or scams when looking for property online.
Visit our security centre to find out moreDisclaimer - Property reference WOB250013. The information displayed about this property comprises a property advertisement. Rightmove.co.uk makes no warranty as to the accuracy or completeness of the advertisement or any linked or associated information, and Rightmove has no control over the content. This property advertisement does not constitute property particulars. The information is provided and maintained by Jackson-Stops, Woburn. Please contact the selling agent or developer directly to obtain any information which may be available under the terms of The Energy Performance of Buildings (Certificates and Inspections) (England and Wales) Regulations 2007 or the Home Report if in relation to a residential property in Scotland.
*This is the average speed from the provider with the fastest broadband package available at this postcode. The average speed displayed is based on the download speeds of at least 50% of customers at peak time (8pm to 10pm). Fibre/cable services at the postcode are subject to availability and may differ between properties within a postcode. Speeds can be affected by a range of technical and environmental factors. The speed at the property may be lower than that listed above. You can check the estimated speed and confirm availability to a property prior to purchasing on the broadband provider's website. Providers may increase charges. The information is provided and maintained by Decision Technologies Limited. **This is indicative only and based on a 2-person household with multiple devices and simultaneous usage. Broadband performance is affected by multiple factors including number of occupants and devices, simultaneous usage, router range etc. For more information speak to your broadband provider.
Map data ©OpenStreetMap contributors.








