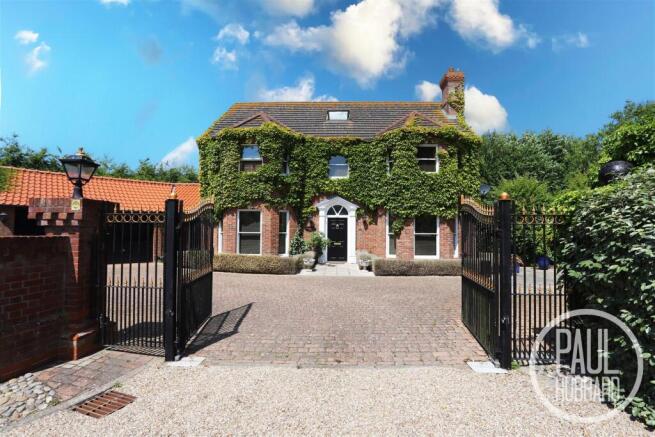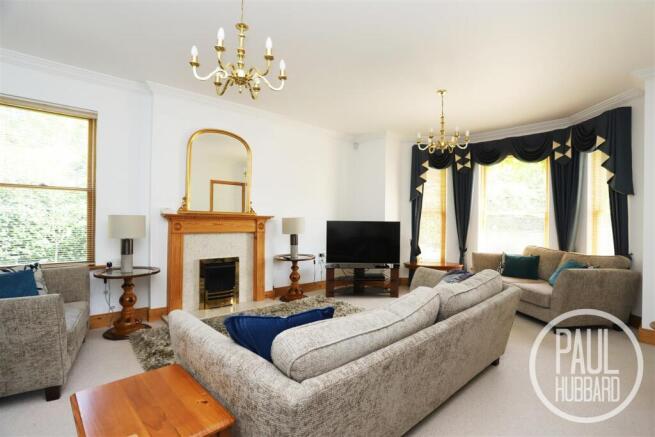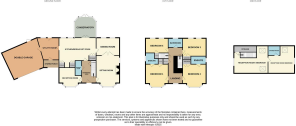
6 bedroom detached house for sale
Seven Acres, Pakefield, Suffolk

- PROPERTY TYPE
Detached
- BEDROOMS
6
- BATHROOMS
5
- SIZE
Ask agent
- TENUREDescribes how you own a property. There are different types of tenure - freehold, leasehold, and commonhold.Read more about tenure in our glossary page.
Freehold
Key features
- Stunning detached family home
- Situated in a quiet cul-de-sac in pakefield
- Chain free
- 6 double bedrooms, 3 with en-suites
- Multiple reception rooms including a bright conservatory
- Gated off Road parking for multiple vehicles & double garage
- Spacious throughout
- Period features
- West-facing rear garden
- Close to local amenities & shops
Description
Location - Discover the hidden gem of sought after Pakefield, a charming village nestled in Lowestoft, Suffolk, blessed with award-winning sandy beaches, breath-taking Victorian seafront gardens, and the iconic Royal Plain Fountains. With two piers and an array of independent eateries, there's no shortage of things to do and see. Pakefield is also home to top-rated schools, excellent public transport links, and a vibrant local community.
Entrance Hall - Step through the entrance door with a stained glass window into a spacious and welcoming hallway with elegant tiled flooring. The hall provides access to the ground floor reception areas, a convenient shower room, the kitchen/ breakfast room, and a useful under-stair storage cupboard.
Ground Floor Reception Room - 4.69 max into bay x 4.35 max (15'4" max into bay x - Ideal as a home office or additional family room, this versatile space features a beautiful bay window and fitted carpet, offering comfort and flexibility to suit your lifestyle.
Sitting Room - 6.29 max into bay x 4.36 (20'7" max into bay x 14' - A generously sized sitting room complete with a bay-fronted window and a brand new charming fireplace. Double doors open into the adjoining dining room, creating a lovely flow for entertaining and family gatherings.
Dining Room - 4.35 x 3.33 (14'3" x 10'11") - A warm and inviting space with two windows providing natural light, this room is perfect for formal dinners or social occasions. Carpeted for comfort, it is conveniently situated between the sitting room and the kitchen.
Kitchen / Diner - 7.14 max x 4.93 max (23'5" max x 16'2" max) - A bright and practical kitchen/dining space with tiled flooring and ample built-in storage. There’s room for a breakfast or dining table, making it ideal for casual meals. Two windows overlook the rear garden, offering a pleasant view while washing up. The kitchen features units above and below, laminate worktops, a stainless steel sink and drainer with mixer tap, and a Rangemaster cooker with built-in extractor. There’s also space for an American-style fridge freezer and a dishwasher. Double doors open to the conservatory, and a separate door leads to the utility room.
Conservatory - 4.0 x 3.81 (13'1" x 12'5") - A wonderful extension of the living space, the conservatory is bathed in natural light from UPVC double-glazed windows on all sides. Featuring tiled flooring, a ceiling fan with integrated light, and ample room for furniture, it opens out to the rear garden making it perfect for relaxing or entertaining.
Utility Room - 4.23 max x 4.10 max (13'10" max x 13'5" max) - With its own entrance from the front, this spacious utility room is ideal for bringing in pets or muddy boots before entering the main house. It includes built-in storage, units above and below, a stainless steel sink with drainer and mixer tap, and spaces for a washing machine, tumble dryer, and additional appliances. A window overlooks the rear, and doors provide access to the garden and the double garage.
Double Garage - 7.75 max x 5.86 max (25'5" max x 19'2" max) - A large double garage with two electric up-and-over doors to the front, offering space to park multiple vehicles. Fitted with power, lighting, shelving, and additional storage, it also has a rear door leading into the garden.
First Floor Landing - A galleried-style landing with fitted carpet, providing access to all first-floor bedrooms and the main bathroom. Features include an airing cupboard and a sash window to the front. Stairs lead up to the second floor.
Bedroom 1 - 4.70 into bay x 4.36 (15'5" into bay x 14'3") - A spacious double bedroom with fitted carpet, bay-fronted sash windows, built-in wardrobes, and a private ensuite shower room.
Ensuite Shower Room (Bedroom 1) - 2.85 x 1.49 (9'4" x 4'10") - With tiled flooring, a sash window to the side, a WC, wash basin set within a vanity unit with mixer tap, and a mains-fed shower in a cubicle enclosure.
Bedroom 2 - 4.70 max into bay x 4.36 (15'5" max into bay x 14' - Another generously sized double bedroom with fitted carpet, bay-fronted sash windows, built-in wardrobes, and access to a private ensuite shower room.
Ensuite Shower Room (Bedroom 2) - 2.02 max x 2.35 max (6'7" max x 7'8" max) - Comprising tiled flooring, a sash window to the side, WC, vanity unit with wash basin and mixer tap, and a mains-fed shower set within a cubicle.
Bedroom 3 - 4.35 x 3.33 (14'3" x 10'11") - Bedroom 3 offers fitted carpet, two rear-facing sash windows, and built-in wardrobes.
Main Bathroom - 2.69 x 1.70 (8'9" x 5'6") - Featuring tiled flooring and a sash window to the rear, the family bathroom includes a WC, wash basin set within a vanity unit with mixer tap, and a panelled bath with mixer tap and handheld shower attachment.
Bedroom 4 - 4.35 x 2.78 (14'3" x 9'1") - Bedroom 4 features fitted carpet, two sash windows to the rear, and a built-in wardrobe.
Second Floor Reception 1/ Bedroom - 6.37 max x 5.12 max (20'10" max x 16'9" max) - A highly versatile space that can serve as an additional bedroom, studio, or reception area. With fitted carpet, two large Velux windows, and a sash window to the side, the room is bright and airy. A door leads to a generous storage area with access to the eaves. This space flows into another private bedroom or reception.
Second Floor Reception 2/ Bedroom - 2.18 x 5.12 (7'1" x 16'9") - Ideal for guests, this secluded bedroom includes fitted carpet, a Velux window and sash window to the side, and its own private ensuite shower room.
Ensuite Shower Room (Top Floor Bedroom) - 2.21 x 1.88 (7'3" x 6'2") - Modern and stylish with tiled floors and walls, this ensuite includes a WC, pedestal wash basin with mixer tap, and a mains-fed shower in a cubicle enclosure.
Outside - Elegant cast iron electric gates open onto a spacious brick weave driveway, offering secure off-road parking for multiple large vehicles. The property is fronted by a striking period-style entrance door, complemented by outdoor lighting and enclosed by a beautifully maintained brick wall lined with mature shrubs and decorative plants. A paved patio area wraps around the side of the house, providing gated access to the rear garden. A separate front entrance, sheltered and well-lit, leads directly into the utility room, making it ideal for everyday use. Twin electric doors open into the generous double garage.
The property enjoys a beautifully landscaped wrap-around garden. To the side, a manicured lawn is bordered by mature trees and shrubs, with a paved pathway leading to the rear. The rear garden is a delightful mix of lawn, patio areas, and well-established planting, featuring a variety of mature trees, flowering shrubs, and thoughtfully arranged beds. Several paved sections are ideal for outdoor seating and dining, creating perfect spots to enjoy the sunshine or entertain guests. Additional features include a greenhouse, timber storage shed, and a convenient outdoor tap.
A truly unique and tranquil space, this garden will appeal to both enthusiastic gardeners and those seeking a private outdoor haven.
Garage - 7.75 max x 5.86 max (25'5" max x 19'2" max) - Integral garage with internal access from the utility room, offering ample space for parking and additional storage. Fitted with lighting, electrical sockets, and a rear door leading directly to the garden.
Agent Note - Please refer to the official title deeds for precise boundary details, as the outlines in our images are provided for illustrative purposes only and may not accurately represent the legal boundaries.
Financial Services - If you would like to know if you can afford this property and how much the monthly repayments would be, Paul Hubbard Estate Agents can offer you recommendations on financial/mortgage advisors who will search for the best current deals for first time buyers, buy to let investors, upsizers and relocators. Call or email in today to arrange your free, no obligation quote.
Brochures
Seven Acres, Pakefield, Suffolk- COUNCIL TAXA payment made to your local authority in order to pay for local services like schools, libraries, and refuse collection. The amount you pay depends on the value of the property.Read more about council Tax in our glossary page.
- Band: F
- PARKINGDetails of how and where vehicles can be parked, and any associated costs.Read more about parking in our glossary page.
- Yes
- GARDENA property has access to an outdoor space, which could be private or shared.
- Yes
- ACCESSIBILITYHow a property has been adapted to meet the needs of vulnerable or disabled individuals.Read more about accessibility in our glossary page.
- Ask agent
Seven Acres, Pakefield, Suffolk
Add an important place to see how long it'd take to get there from our property listings.
__mins driving to your place
Get an instant, personalised result:
- Show sellers you’re serious
- Secure viewings faster with agents
- No impact on your credit score
Your mortgage
Notes
Staying secure when looking for property
Ensure you're up to date with our latest advice on how to avoid fraud or scams when looking for property online.
Visit our security centre to find out moreDisclaimer - Property reference 33978994. The information displayed about this property comprises a property advertisement. Rightmove.co.uk makes no warranty as to the accuracy or completeness of the advertisement or any linked or associated information, and Rightmove has no control over the content. This property advertisement does not constitute property particulars. The information is provided and maintained by Paul Hubbard Estate Agents, Lowestoft. Please contact the selling agent or developer directly to obtain any information which may be available under the terms of The Energy Performance of Buildings (Certificates and Inspections) (England and Wales) Regulations 2007 or the Home Report if in relation to a residential property in Scotland.
*This is the average speed from the provider with the fastest broadband package available at this postcode. The average speed displayed is based on the download speeds of at least 50% of customers at peak time (8pm to 10pm). Fibre/cable services at the postcode are subject to availability and may differ between properties within a postcode. Speeds can be affected by a range of technical and environmental factors. The speed at the property may be lower than that listed above. You can check the estimated speed and confirm availability to a property prior to purchasing on the broadband provider's website. Providers may increase charges. The information is provided and maintained by Decision Technologies Limited. **This is indicative only and based on a 2-person household with multiple devices and simultaneous usage. Broadband performance is affected by multiple factors including number of occupants and devices, simultaneous usage, router range etc. For more information speak to your broadband provider.
Map data ©OpenStreetMap contributors.





