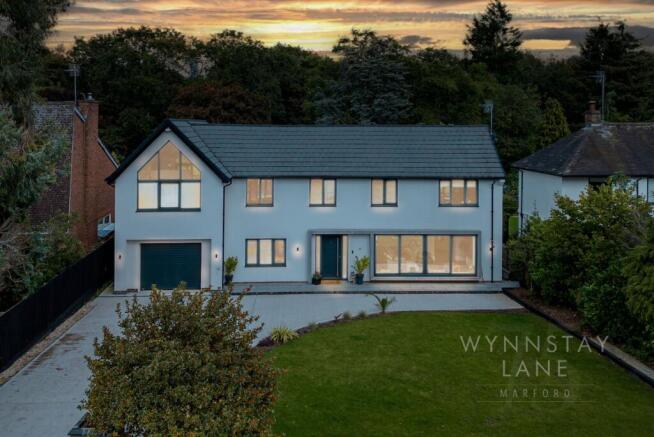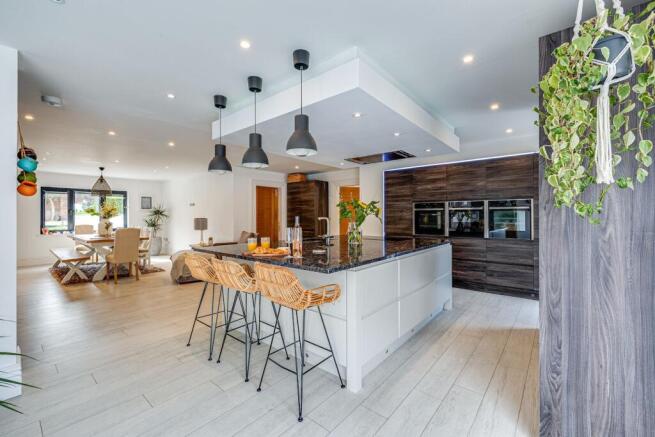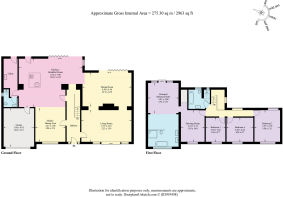
Wynnstay Lane, Marford, LL12

- PROPERTY TYPE
House
- BEDROOMS
4
- BATHROOMS
3
- SIZE
Ask agent
- TENUREDescribes how you own a property. There are different types of tenure - freehold, leasehold, and commonhold.Read more about tenure in our glossary page.
Freehold
Description
Prestigiously positioned along one of Marford’s most sought after streets, discover the contemporary comforts of No. 75, Wynnstay Lane.
Tucked back off the lane behind a tall, red-brick wall, embellished in the leafy boughs of the mature trees to the rear, sense the high standards and quality finish of No. 75, Wynnstay Lane before arriving home.
Welcome home
Pull through the brick pillared entrance and along the broad driveway, branching into two sections, where there is ample parking available alongside an integral garage[SI1] . Set back from the road, the substantial front garden, with lawn and shrubbery planting provides a buffer of privacy from the lane.
Respectfully renovated and extended in 2008, this handsome, modern home’s anthracite grey facias and window frames contrast strikingly with the white render, as you make your way to the front door.
Step through into the broad and bright entrance hallway, where lightly toned plank-style tiles extend underfoot, amplifying the sense of space and harmonising seamlessly with the creamy-white walls, skirtings and architraves. Ahead, the honey tones in the solid oak [SI2] and glass staircase add warmth.
Relax and unwind
Through the door on the right, step into the light-filled living room. Overlooking the front garden, large windows with deep sills draw in light whilst dove grey walls lend a gentle feeling of formality. Semi-open-plan, large openings retain a connection to the dining room beyond, whilst an expanse of wall provides an element of privacy, making this a room in which to retreat, relax and enjoy some quiet time.
Spotlighting to the ceiling is a feature throughout the downstairs, alongside the beautiful tiling underfoot, keeping the clean, clutter-free, streamlined feel of No. 75 flowing.
Open and airy spaces epitomise this home, making your way through to the dining area, where views extend over the garden, courtesy of bifolding doors which pull back to blur the boundaries between indoors and out. Perfect for alfresco dining and entertaining.
Feast your eyes
Follow the easy flow of this home through to the family-breakfast-kitchen, an enchanting entertaining and eating space that serves as the hub of the home.
A large central island breakfast bar, laden with pan drawer storage beneath is topped in granite, with induction hob set beneath a flat overhead extractor, for the perfect contemporary clutter-free finish. Sociable and stylish, spaces connect together to afford room to chat and dine at both the breakfast bar and dining table, whilst a wall of units houses a bank of ovens, with an integrated dishwasher [SI3] also available.
Bifolding doors open to the garden once more providing ever present views and access out to the patio and garden beyond.
Tucked off the kitchen, access the utility room, where further storage and a second sink are available alongside space for a washing machine, tumble dryer and fridge-freezer. A door leads out to the garden, whilst there is also access to both the downstairs shower room, with shower, wash basin and WC and access through to the integral garage.
Versatile spaces
Flowing off from the kitchen to the front is the living room, again, open plan yet zoned to offer a distinct space in which to relax and unwind.
Returning to the entrance hallway take the carpeted, oak and glass staircase up to the first floor landing, light and bright, where four sumptuously sized bedrooms await.
Sweet dreams
Stretching out from front to rear, the master suite is an indulgent, luxurious haven, accessed via the dressing room, a large room brimming with built-in wardrobes and storage, providing a sense of separation and privacy from the remaining three bedrooms.
Airy and bright, the vaulted ceiling amplifies the natural illumination that streams in through the full height feature window. Spacious and serene, the bedroom is cosily carpeted underfoot with a substantially sized, hotel-spa style ensuite.
Furnished with twin wash basins, large, walk-in shower and WC, enjoy a leisurely soak in the freestanding tub, nestled beneath a high pentangular window overlooking the garden to the front. Further light flows in through the Velux window above.
The highlight of the master suite is the access out from the bedroom to the stunning balcony. A large, outdoor oasis with ample space for garden furniture, and unbroken views out over the garden courtesy of glass balustrades.
Refresh and revive
Coming out of the master bedroom, turn left into the family bathroom, where modern and decorative tiling coats the floor with fresh white metro tiling to the walls. Enjoy a spritz beneath the rainfall head of the walk-in, wet room shower, or soak away an hour in the double-ended bath tub. A wash basin with storage and WC are also fitted.
Across the way, sneak a peek at bedroom three, a large and comfortable double bedroom with views to the front.
Next door, bedroom four is another inviting double bedroom, currently serving as a home office and also offering views over the garden to the front.
With verdant views to both front and rear, at the opposite end of the landing, arrive at bedroom two, a perfectly-proportioned double bedroom, carpeted underfoot and brimming in light.
Sunshine, shelter and shade
Soak up the sunshine on the large patio, easily accessed via the dining room and kitchen areas of No. 75. Beyond, watch the children play on the large, flat lawn, perfect for ballgames and cartwheels.
Fringed with a colourful array of well-stocked borders and a small orchard of fruit trees, this garden offers the ultimate in outdoor entertainment and leisure.
To the rear of the garden, a gate provides access to an area of woodland part owned with other residents on this side of Wynnstay Lane, where children can build dens and explore their own woodland paradise. Ideal too for dog walkers, this patch of woodland also provides peace of mind, preserving your view, and privacy, for future years.
On your doorstep
Explore the quaint village of Marford, nestled on the border of Wales and England, where peaceful living comes with a dusting of A-lister glamour, following the arrival of its new resident Ryan Reynolds, co-owner of Wrexham FC.
With walks in abundance on the doorstep, explore the beautiful sights and discover the biodiversity at Marford Quarry Nature Reserve, where butterflies and wildflowers cover the floors and tree canopies of this former industrial site. Explore the crisscrossing networks of trails and listen out for the different bird calls.
Marford is also home to two pubs, the Trevor Arms at the bottom of Marford Hill, and The Red Lion, at the top.
Pick up all your essentials at the local Co-op, or head to the nearby Aldi, Asda or Morrisons in Wrexham.
On the cusp of the town centre, Wrexham Maelor Hospital is within easy reach, whilst Wrexham also offers rail links to the major cities of England and Wales.
Wrexham Football Club, recently winning promotion back to the national league, has received much in the way of headlines in recent months, whilst other recreational and leisure amenities nearby include Wrexham Golf Club, Rugby Club and a Waterworld Leisure and Activity Centre with six-lane swimming pool, and 65-metre slide and fitness suite.
Families are well served by primary schools in nearby Gresford and Rossett, with secondary schools and independents available in nearby Chester, less than 20 minutes’ drive away.
Enjoy evenings out in Chester – only a 20-minute taxi ride away, with its eclectic range of fine dining restaurants, and the Story House Theatre.
Contemporary living combines with the quiet countryside of Marford, at the exclusive, No. 75, Wynnstay Lane.
EPC Rating: D
Brochures
Brochure- COUNCIL TAXA payment made to your local authority in order to pay for local services like schools, libraries, and refuse collection. The amount you pay depends on the value of the property.Read more about council Tax in our glossary page.
- Ask agent
- PARKINGDetails of how and where vehicles can be parked, and any associated costs.Read more about parking in our glossary page.
- Yes
- GARDENA property has access to an outdoor space, which could be private or shared.
- Yes
- ACCESSIBILITYHow a property has been adapted to meet the needs of vulnerable or disabled individuals.Read more about accessibility in our glossary page.
- Ask agent
Energy performance certificate - ask agent
Wynnstay Lane, Marford, LL12
Add an important place to see how long it'd take to get there from our property listings.
__mins driving to your place
Get an instant, personalised result:
- Show sellers you’re serious
- Secure viewings faster with agents
- No impact on your credit score
Your mortgage
Notes
Staying secure when looking for property
Ensure you're up to date with our latest advice on how to avoid fraud or scams when looking for property online.
Visit our security centre to find out moreDisclaimer - Property reference 661da57e-baed-4836-aad9-c369befb1af9. The information displayed about this property comprises a property advertisement. Rightmove.co.uk makes no warranty as to the accuracy or completeness of the advertisement or any linked or associated information, and Rightmove has no control over the content. This property advertisement does not constitute property particulars. The information is provided and maintained by Currans Unique Homes, Chester. Please contact the selling agent or developer directly to obtain any information which may be available under the terms of The Energy Performance of Buildings (Certificates and Inspections) (England and Wales) Regulations 2007 or the Home Report if in relation to a residential property in Scotland.
*This is the average speed from the provider with the fastest broadband package available at this postcode. The average speed displayed is based on the download speeds of at least 50% of customers at peak time (8pm to 10pm). Fibre/cable services at the postcode are subject to availability and may differ between properties within a postcode. Speeds can be affected by a range of technical and environmental factors. The speed at the property may be lower than that listed above. You can check the estimated speed and confirm availability to a property prior to purchasing on the broadband provider's website. Providers may increase charges. The information is provided and maintained by Decision Technologies Limited. **This is indicative only and based on a 2-person household with multiple devices and simultaneous usage. Broadband performance is affected by multiple factors including number of occupants and devices, simultaneous usage, router range etc. For more information speak to your broadband provider.
Map data ©OpenStreetMap contributors.






