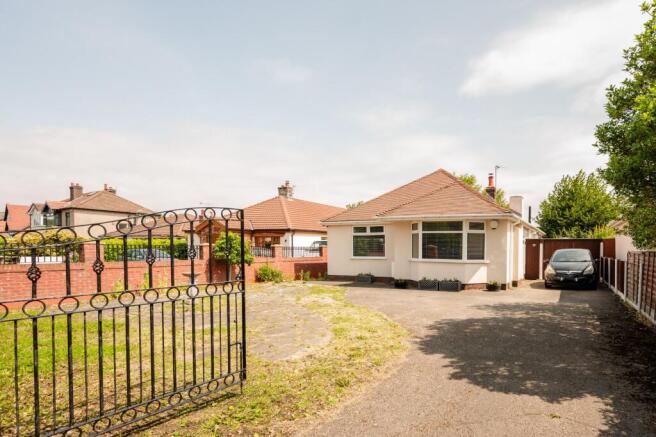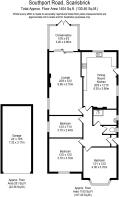
Southport Road, Scarisbrick, PR8

- PROPERTY TYPE
Detached
- BEDROOMS
3
- BATHROOMS
1
- SIZE
1,404 sq ft
130 sq m
- TENUREDescribes how you own a property. There are different types of tenure - freehold, leasehold, and commonhold.Read more about tenure in our glossary page.
Freehold
Key features
- Beautifully Presented Detached Bungalow
- Three Bedrooms
- Spacious Lounge
- Fully Modernised Kitchen/Diner
- Large Private Rear Garden
- Detached Garage
- Driveway Parking
Description
Arnold and Phillips are excited to offer this beautifully presented three-bedroom detached bungalow, set in a peaceful and private position just a short distance from the town centre. Thoughtfully modernised throughout, this home is ideal for buyers who want to avoid the usual upheaval of renovation and move straight into a home that has already been carefully updated and well cared for.
Positioned well back from the main road, the property enjoys a degree of privacy and quiet that not many properties benefit from. The generous frontage offers a smart first impression, with a good setback from passing traffic, and there’s plenty of space for off-road parking, along with access to a detached garage positioned at the rear. The plot itself is nicely proportioned, and the approach to the home feels calm and inviting, making it especially appealing to those looking for somewhere peaceful but still convenient.
Stepping inside, the layout has been designed with simplicity and ease of use in mind. Immediately to your right is the main bathroom and a separate WC — a practical touch that keeps daily routines running smoothly, especially when you have guests or family visiting. On the left/straight ahead of the hallway, you’ll find the three bedrooms. Each room feels balanced in size and layout, with enough space for wardrobes and storage, without feeling cramped. Whether you need all three as sleeping spaces, or want to use one as a home office or hobby room, there’s flexibility here to suit a range of lifestyles. The finish throughout is neat and contemporary, with neutral tones and finishes that provide a fresh, move-in-ready base.
Moving towards the rear of the property, the living areas are positioned to take full advantage of the garden-facing aspect. The living room is particularly long, allowing for a spacious lounge setup with room to zone it out into separate seating or reading areas if you wish. At the far end, the conservatory extends the living space further, making it a pleasant spot to relax or enjoy views of the garden. It connects neatly to the rest of the lounge without feeling like a bolt-on, and works well whether used year-round or simply as a quieter escape from the main house.
The kitchen/dining room is another standout feature of this home. It’s been fully modernised, with a clean and considered design that feels current but not overly stylised. There’s plenty of worktop space and a good range of storage, making it a practical space for everyday cooking and hosting. The dining area is easily able to accommodate a full table, meaning you won’t have to compromise on meals with family or friends. Its position at the rear also allows for direct access to the garden, which adds a sense of connection between indoor and outdoor spaces that’s particularly useful during warmer months.
The rear garden is one of the real highlights of this home. It’s long, private, and thoughtfully planted, with a combination of established trees and mature shrubbery providing both privacy and greenery. It’s the sort of outdoor space that invites you to use it — whether you want somewhere safe for pets or children to play, need storage and workspaces for hobbies, or simply want to enjoy your own slice of outdoor quiet. There are three sheds already in place, offering plenty of room for tools, bikes, or gardening gear, and the detached garage adds further storage or workshop potential. For anyone who enjoys being outdoors without taking on an unmanageable garden, this is a real bonus.
The location is another strong point. You’re just ten minutes from the town centre, so all the essentials — including supermarkets, independent shops, cafés, and healthcare services — are close at hand. Public transport options are within easy reach too, with regular bus routes and nearby train stations providing connections to surrounding towns and cities. There are several well-regarded primary and secondary schools nearby, making this an excellent choice for families as well. For those who enjoy a more active lifestyle, there are parks, leisure centres and scenic walks just a short drive away, giving you the best of both convenience and outdoor space.
Altogether, this is a property that combines the ease of modern living with the comfort and simplicity of single-storey accommodation. It’s ready to move into, finished to a high standard, and sits on a generous plot that gives you room to enjoy your space without unnecessary upkeep. If you're looking for a well-located bungalow with character, practicality, and room to make your own, this could well be the one.
EPC Rating: D
Disclaimer
Every care has been taken with the preparation of these property details but they are for general guidance only and complete accuracy cannot be guaranteed. If there is any point, which is of particular importance professional verification should be sought. These property details do not constitute a contract or part of a contract. We are not qualified to verify tenure of property. Prospective purchasers should seek clarification from their solicitor or verify the tenure of this property for themselves by visiting mention of any appliances, fixtures or fittings does not imply they are in working order. Photographs are reproduced for general information and it cannot be inferred that any item shown is included in the sale. All dimensions are approximate.
- COUNCIL TAXA payment made to your local authority in order to pay for local services like schools, libraries, and refuse collection. The amount you pay depends on the value of the property.Read more about council Tax in our glossary page.
- Band: D
- PARKINGDetails of how and where vehicles can be parked, and any associated costs.Read more about parking in our glossary page.
- Yes
- GARDENA property has access to an outdoor space, which could be private or shared.
- Yes
- ACCESSIBILITYHow a property has been adapted to meet the needs of vulnerable or disabled individuals.Read more about accessibility in our glossary page.
- Ask agent
Southport Road, Scarisbrick, PR8
Add an important place to see how long it'd take to get there from our property listings.
__mins driving to your place
Get an instant, personalised result:
- Show sellers you’re serious
- Secure viewings faster with agents
- No impact on your credit score
Your mortgage
Notes
Staying secure when looking for property
Ensure you're up to date with our latest advice on how to avoid fraud or scams when looking for property online.
Visit our security centre to find out moreDisclaimer - Property reference 873405f5-effd-44a6-8c1d-fe348e483ff9. The information displayed about this property comprises a property advertisement. Rightmove.co.uk makes no warranty as to the accuracy or completeness of the advertisement or any linked or associated information, and Rightmove has no control over the content. This property advertisement does not constitute property particulars. The information is provided and maintained by Arnold & Phillips, Ormskirk. Please contact the selling agent or developer directly to obtain any information which may be available under the terms of The Energy Performance of Buildings (Certificates and Inspections) (England and Wales) Regulations 2007 or the Home Report if in relation to a residential property in Scotland.
*This is the average speed from the provider with the fastest broadband package available at this postcode. The average speed displayed is based on the download speeds of at least 50% of customers at peak time (8pm to 10pm). Fibre/cable services at the postcode are subject to availability and may differ between properties within a postcode. Speeds can be affected by a range of technical and environmental factors. The speed at the property may be lower than that listed above. You can check the estimated speed and confirm availability to a property prior to purchasing on the broadband provider's website. Providers may increase charges. The information is provided and maintained by Decision Technologies Limited. **This is indicative only and based on a 2-person household with multiple devices and simultaneous usage. Broadband performance is affected by multiple factors including number of occupants and devices, simultaneous usage, router range etc. For more information speak to your broadband provider.
Map data ©OpenStreetMap contributors.





