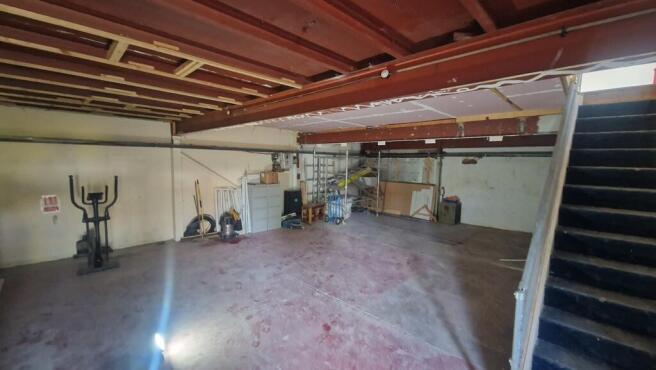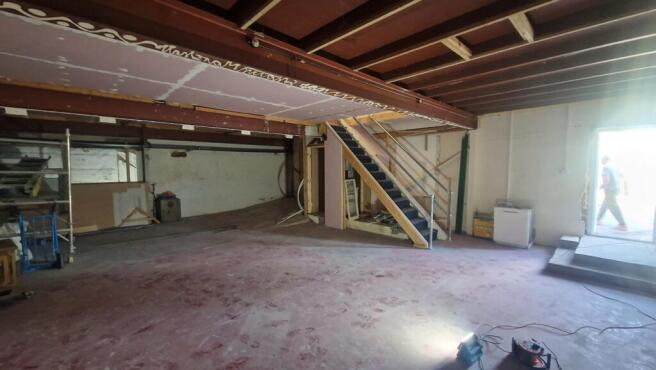Unit 3, 6 Spa Lane, Wigston, Leicestershire, LE18 3QD
- SIZE AVAILABLE
1,912 sq ft
178 sq m
- SECTOR
Warehouse to lease
Lease details
- Lease available date:
- Ask agent
Key features
- 1912 sq. ft
- 3 Phase electricity
- Two car parking spaces
Description
A secure industrial unit constructed from brick and blockwork, well-suited for use as a workshop or a variety of light industrial purposes. The property is arranged over two floors and benefits from 3-phase power supply. The ground floor features a solid concrete floor and WC.
The GIA (Gross Internal Area) is 177.68 sq.m (1912 sq. ft.)
Ground Floor 89.96 sq.m (968.32 sq.ft) GIA
First Floor 87.73 sq.m (944.32 sq.ft) GIA
Location
Approximately 4 miles south of the Leicester city centre. The outer ring road is approximately half mile distant and the M1/M69 approx. 4 miles. The surrounding area is predominantly characterised by residential premises.
Accommodation
The Property has been measured on a Gross Internal Area (GIA) basis in accordance with the RICS Code of Measuring Practice.
The GIA (Gross Internal Area) is 159 sq.m (1,715 sq.ft)
Each party to bear their own legal costs.
VAT
The Property is not opted to tax.
EPC
The property is currently being assed for an EPC.
Brochures
Unit 3, 6 Spa Lane, Wigston, Leicestershire, LE18 3QD
NEAREST STATIONS
Distances are straight line measurements from the centre of the postcode- South Wigston Station1.4 miles
- Leicester Station3.4 miles
- Narborough Station4.4 miles
Notes
Disclaimer - Property reference 7102LH. The information displayed about this property comprises a property advertisement. Rightmove.co.uk makes no warranty as to the accuracy or completeness of the advertisement or any linked or associated information, and Rightmove has no control over the content. This property advertisement does not constitute property particulars. The information is provided and maintained by Wells McFarlane Ltd, Lutterworth. Please contact the selling agent or developer directly to obtain any information which may be available under the terms of The Energy Performance of Buildings (Certificates and Inspections) (England and Wales) Regulations 2007 or the Home Report if in relation to a residential property in Scotland.
Map data ©OpenStreetMap contributors.




