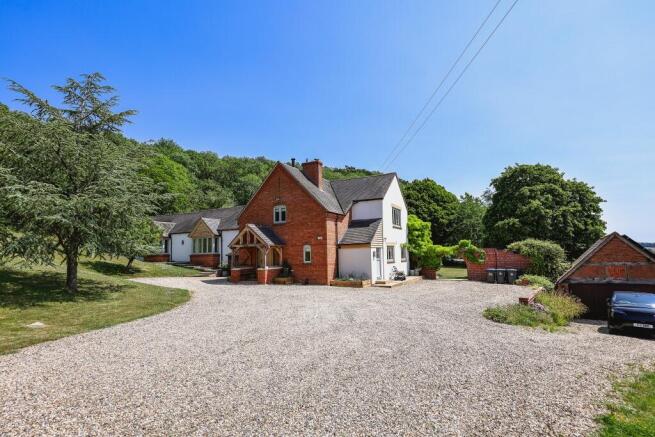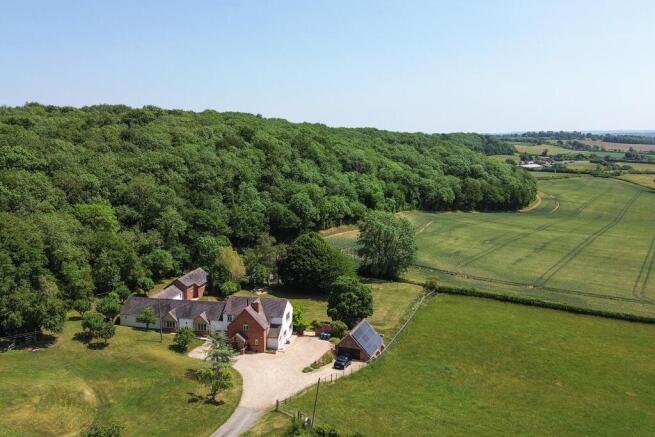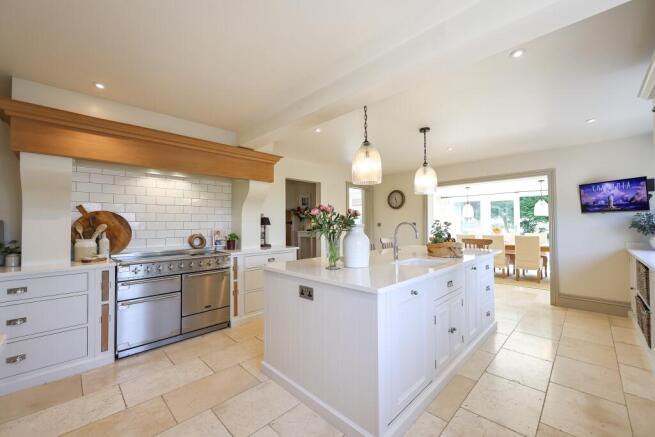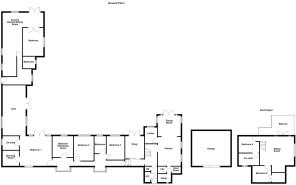7 bedroom detached house for rent
Pathlow, Stratford-Upon-Avon, CV37

Letting details
- Let available date:
- Ask agent
- Deposit:
- Ask agentA deposit provides security for a landlord against damage, or unpaid rent by a tenant.Read more about deposit in our glossary page.
- Min. Tenancy:
- Ask agent How long the landlord offers to let the property for.Read more about tenancy length in our glossary page.
- Let type:
- Long term
- Furnish type:
- Furnished or unfurnished, landlord is flexible
- Council Tax:
- Ask agent
- PROPERTY TYPE
Detached
- BEDROOMS
7
- BATHROOMS
4
- SIZE
4,600 sq ft
427 sq m
Key features
- Stunning 5-bedroom residence offering over 4,600 sq ft of luxurious accommodation in Pathlow, Stratford-upon-Avon
- Set within a substantial private plot with sweeping driveway, landscaped gardens, and open countryside views
- Exceptional Neptune kitchen with central island, twin dishwashers, range cooker, and walk-in larder
- Multiple reception rooms, including a garden-facing snug and first-floor living room with log burner and terrace
- Principal suite with dressing room, luxury en-suite, and private gym access
- Additional self-contained annex with kitchen, lounge, double bedroom, and bathroom - ideal for guests or staff
- Extensive outdoor amenities including full-size tennis court, raised entertaining patio, and manicured lawns
- Detached double garage and ample driveway parking
- Available furnished, subject to additional rental price
- Optional services such as gardener and housekeeper available by separate negotiation
Description
Set well back from the road behind a long, sweeping private driveway, the property sits within a substantial and private plot that ensures total seclusion. The approach opens to an impressive lawned frontage with captivating views over open fields and surrounding woodland. A spacious gravelled driveway provides ample parking, complemented by a detached double garage, all contributing to the property's impressive yet tranquil first impression.
Ground Floor
A charming entrance porch leads into a spacious central hallway with cloakroom and storage space. The beautifully designed Neptune kitchen and dining room is the heart of the home, featuring a large central island, built-in appliances, including twin dishwashers & range cooker and far-reaching countryside views outlook through every window.
A walk-in larder, utility room, and boot room add practical convenience. Also on the ground floor, a stylish snug room opens directly to the garden, while the upstairs living room retreat features a log burner and opens onto a Wisteria-clad terrace, perfect for quiet relaxation or entertaining.
First Floor
The principal suite includes a generous bedroom, bespoke dressing room, luxurious en-suite, and private access to a high-spec gym. Two further ground floor bedrooms share a refined family bathroom and a second fitted dressing room. On the upper floor, two additional double bedrooms include one with an en-suite and another with a large storage cupboard, served by an additional en-suite.
The Rear
The most impressive rear garden is beautifully landscaped and fully wraps around the home, featuring manicured lawns, flowerbeds, a large raised patio for outdoor entertaining which leads directly out from the home and enjoy the feature open view. To add to the garden, full-size tennis court, again framed by open views and mature planting. Adjacent to the tennis court is discreet access to the self contained annex.
The Annex
Finished to the same exacting standard as the main house, the self-contained annex offers a double bedroom, full kitchen, comfortable living room, and stylish bathroom, ideal for guests, extended family, or staff accommodation.
Furnished
The property can be offered as furnished, subject to an increase within the monthly rental price. Please speak to one of our agents for further information.
Services
There are additional associated services available with the tenancy, including a gardener and housekeeper. Should you wish to include such services, the additional cost may be reflected in the monthly rental price, or can be set up independently with the individuals.
Brochures
Brochure 1- COUNCIL TAXA payment made to your local authority in order to pay for local services like schools, libraries, and refuse collection. The amount you pay depends on the value of the property.Read more about council Tax in our glossary page.
- Ask agent
- PARKINGDetails of how and where vehicles can be parked, and any associated costs.Read more about parking in our glossary page.
- Driveway
- GARDENA property has access to an outdoor space, which could be private or shared.
- Yes
- ACCESSIBILITYHow a property has been adapted to meet the needs of vulnerable or disabled individuals.Read more about accessibility in our glossary page.
- Level access
Pathlow, Stratford-Upon-Avon, CV37
Add an important place to see how long it'd take to get there from our property listings.
__mins driving to your place
Notes
Staying secure when looking for property
Ensure you're up to date with our latest advice on how to avoid fraud or scams when looking for property online.
Visit our security centre to find out moreDisclaimer - Property reference ROCK_CV37. The information displayed about this property comprises a property advertisement. Rightmove.co.uk makes no warranty as to the accuracy or completeness of the advertisement or any linked or associated information, and Rightmove has no control over the content. This property advertisement does not constitute property particulars. The information is provided and maintained by Rock Innovate Limited, Covering Birmingham. Please contact the selling agent or developer directly to obtain any information which may be available under the terms of The Energy Performance of Buildings (Certificates and Inspections) (England and Wales) Regulations 2007 or the Home Report if in relation to a residential property in Scotland.
*This is the average speed from the provider with the fastest broadband package available at this postcode. The average speed displayed is based on the download speeds of at least 50% of customers at peak time (8pm to 10pm). Fibre/cable services at the postcode are subject to availability and may differ between properties within a postcode. Speeds can be affected by a range of technical and environmental factors. The speed at the property may be lower than that listed above. You can check the estimated speed and confirm availability to a property prior to purchasing on the broadband provider's website. Providers may increase charges. The information is provided and maintained by Decision Technologies Limited. **This is indicative only and based on a 2-person household with multiple devices and simultaneous usage. Broadband performance is affected by multiple factors including number of occupants and devices, simultaneous usage, router range etc. For more information speak to your broadband provider.
Map data ©OpenStreetMap contributors.




