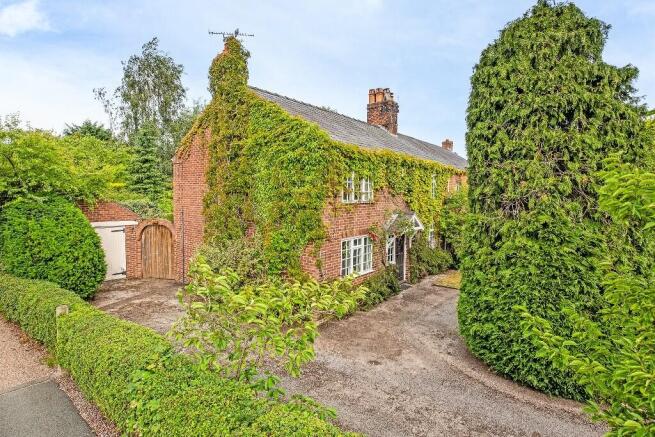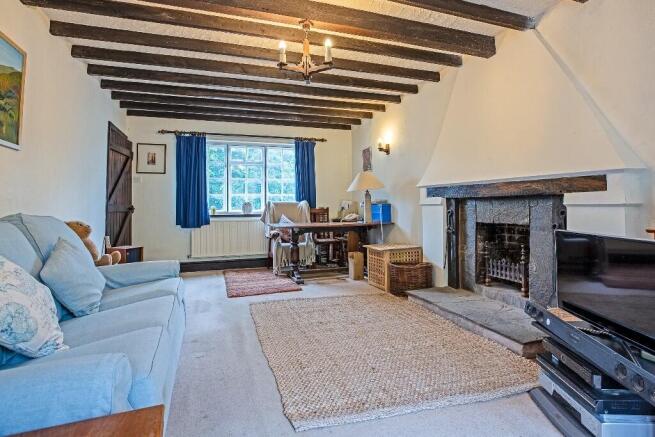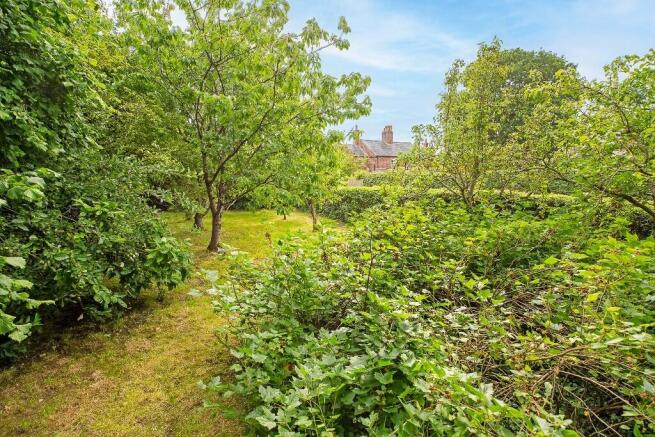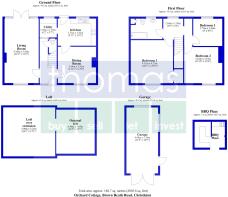
Brown Heath Road, Christleton, Chester

- PROPERTY TYPE
Semi-Detached
- BEDROOMS
3
- BATHROOMS
1
- SIZE
1,260 sq ft
117 sq m
- TENUREDescribes how you own a property. There are different types of tenure - freehold, leasehold, and commonhold.Read more about tenure in our glossary page.
Freehold
Key features
- No Onward Chain. Informal Tender 24 July 25 13:00
- 39 Metre South West Garden with Outdoor covered seating area / BBQ.
- Open fires, exposed timbers and beams.
- Potential for an amazing Family Room.
- Spacious landing with display area.
- 5.2M x tbc and 3.82M x tbc loft rooms for a lot of storage.
- 6.6M X 3.16M Garage/Workshop/Hobby room with garden outlooks.
- Highly regarded schools and 6th Form.
- Pleasant neighbourhood setting.
- Christleton postal address but close to Waverton centre with excellent amenities including store, ph
Description
Waverton has long been a firm favourite with professionals and families for the schools, the amenities and the Countryside. The village offers a highly regarded Primary School, a Surgery, Pharmacy, a One Stop store that is open 7am to 10pm daily, hairdressers and delicatessen. There is also a village hall where a variety of activities takes place including the monthly Saturday night cinema. The Doctor's surgery is also based here and to the side is the playing field where the annual fete is held. There is a playing/football court, a children's play and obstacle park and a bike track. The village now has an excellent barber and dog groomers. All of this including the canal and the village green are a few minutes' walk from home. The canal towpath is paved for easy walking / cycling into Chester. The location is perfect!
Orchard Cottage could rightly be described as an individual property. Set back from Brown Heath Road, the frontage is considerably screened by the foliage from the well stocked garden. There is parking on the L shaped drive for several cars and a timber gate that opens onto the back garden.
We think the front creates an impression of a property that is welcoming. The windows are timber and currently in a Georgian bar style. The timber and tiled pitched canopy/storm porch is a nice feature.
Opening the timber front door will reveal a hall with exposed timber beams and doors. There is a "Saniflo" downstairs toilet under the timber staircase to the far end of the hall and a sliding timber door from the hall to the utility room.
The 21'-long lounge is a spacious room that offers pleasing outlooks of both gardens and features glazed doors that open onto the patio. This room features exposed beams and the original fire with a wrought iron fire basket, a stone/slate and timber surround, a timber mantle and stone/slate hearth. There is secondary glazing for efficiency, a three way ceiling light and wall lights. This is going to be a lovely room to spend time together all year round.
The dining room is a cosy front facing room that also offers a cast iron fire basket but this time set in a brick surround. There are also exposed beams and a 3 way light. This room also includes secondary glazing for efficiency and a door that opens into the kitchen. If the property were to be extended then you would have the option to change the use of this room from a dining room to a snug or study.
The other way to the kitchen is through the aforementioned utility room that is to the far end of the hall. There is space here for two under counter appliances and a slimline (45cm) dishwasher. The utility room is open to the kitchen creating more of a spacious kitchen and utility room arrangement and enjoys a pleasant garden outlook.
Passing through the opening and into the kitchen area itself, there is another pleasing garden outlook and a stable door that opens onto the patio in front of the covered seating / bbq area. When modernised, the kitchen is going to be a lovely room to prepare and cook your food.
Moving to the first floor and one of our favourite features is the landing. It is a good sized space that enjoys an elevated outlook over the garden. An archway leads into a second section to the right. There is space here to create something individual - a reading chair and smaller book case or a more creative and personal display perhaps?
The master bedroom is to the left and is a big room that benefits from a range of fitted furniture that surrounds a Super King sized bed. In addition there is a deep recessed wardrobe that is a double in width and extends over the stairs offering 2 racks of hanging space in a one-behind-the-other arrangement and an overhead shelf. This wardrobe could be removed and a feature bespoke dressing table and lighting put in its place if desired.
Behind this bedroom is the bathroom. There is currently a three piece suite with a useful airing cupboard, but if that were to be removed then you could fit a new 4 piece suite with a good sized walk in shower and a space saving vanity unit for the basin and WC.
Cross back over the hall and you have a second large double bedroom and also a large single. The double is front facing, featuring a cast iron fire place and offers a pleasing outlook over the pleasant neighbourhood. It has secondary glazing. The smaller bedroom enjoys a garden outlook towards the orchard and is a peaceful place to work.
The loft of the house is extensively boarded and provides 2 particularly good sized storage areas.
The 128' long garden is one of the reasons you are going to love living at Orchard Cottage. Imagine yourselves on a brick and tile patio with your outdoor suite. The sellers tell us they have loved using the covered seating area and BBQ over their many happy years here and we are told is fun to use for both their own summer time dining and relaxing and for their friends and family gatherings. There's wrap around seating for 6 and a prep and cooking station. The owners tell us that in summer they often eat all three meals of the day in this covered seating area and also work/relax here too, enjoying the fresh air while sheltered from rain and sun.
You can either walk past the seating side or take a second path past the garage and you will end up in the orchard part. It is a lovely area that is both tranquil and peaceful. There are cherry, plum and damson trees and a particularly productive blackcurrant patch. There are also apple, pear, medlar, mulberry trees and a Black Walnut tree.
Finally the garage must have a mention and measuring 6.6M X 3.16M, the garage at Orchard Cottage is a large one. This slate-roofed garage with extra storage among the rafters enjoys garden facing outlooks to two sides and would make a large workshop or hobby room. There are double timber doors to the front and an additional side facing timber door. Four fluorescent strip lights provide ample artificial lighting and there are multiple power sockets.
Orchard Cottage is a property that is certainly different from the norm and one that you might say could be hard to find, let alone beat. There is so much potential here and making Orchard Cottage your own has to be a very exciting and rewarding proposition. This is an opportunity not to be missed..
Viewing Orchard Cottage Viewing is strictly by appointment only through Thomas Property Group. Edit | Delete
FLOORPLAN These plans are included as a service to our customers and are intended as a GUIDE TO LAYOUT only. Dimensions are approximate. NOT TO SCALE. Edit | Delete
Give yourself the best chance of selling
Need to sell? Would you really like to increase your opportunity of selling and get the best price in this strong market? With 2 offices, most likely the largest audience to target, and the know how to maximise your exposure on the portals, To find out why we might be the Estate Agent for you, call us now. Evening appointments are available.
MORTGAGES Looking for an adviser to check how much you can borrow or refinance from another property? please ask for details and we will put you in touch with our preferred brokers who will guide you through the process and best rates.
AML ANTI - MONEY LAUNDERING REGULATIONS: Intending purchasers will be asked to produce identification documentation at a later stage and we would ask for your co-operation in order that there will be no delay in agreeing the sale.
COPYRIGHT Copyright (C): Thomas Property Group MMXXIV: All Rights Reserved
You may download, store and use the material for your own private and personal use only.
You may not copy, reproduce, republish, retransmit, redistribute or otherwise make the material available to any party or make the same available on any for sale particulars or marketing materials, website, online service or bulletin board of your own or of any other party or make the same available in hard copy or in any other media without the Thomas Property Group's express prior written consent.
The Thomas Property Group copyright remains on all material on the sales particulars and websites at all times including after the property is sold or withdrawn from the market.
- COUNCIL TAXA payment made to your local authority in order to pay for local services like schools, libraries, and refuse collection. The amount you pay depends on the value of the property.Read more about council Tax in our glossary page.
- Ask agent
- PARKINGDetails of how and where vehicles can be parked, and any associated costs.Read more about parking in our glossary page.
- Garage
- GARDENA property has access to an outdoor space, which could be private or shared.
- Yes
- ACCESSIBILITYHow a property has been adapted to meet the needs of vulnerable or disabled individuals.Read more about accessibility in our glossary page.
- Ask agent
Energy performance certificate - ask agent
Brown Heath Road, Christleton, Chester
Add an important place to see how long it'd take to get there from our property listings.
__mins driving to your place
Get an instant, personalised result:
- Show sellers you’re serious
- Secure viewings faster with agents
- No impact on your credit score
Your mortgage
Notes
Staying secure when looking for property
Ensure you're up to date with our latest advice on how to avoid fraud or scams when looking for property online.
Visit our security centre to find out moreDisclaimer - Property reference 102407011460. The information displayed about this property comprises a property advertisement. Rightmove.co.uk makes no warranty as to the accuracy or completeness of the advertisement or any linked or associated information, and Rightmove has no control over the content. This property advertisement does not constitute property particulars. The information is provided and maintained by Thomas Property Group, Waverton. Please contact the selling agent or developer directly to obtain any information which may be available under the terms of The Energy Performance of Buildings (Certificates and Inspections) (England and Wales) Regulations 2007 or the Home Report if in relation to a residential property in Scotland.
*This is the average speed from the provider with the fastest broadband package available at this postcode. The average speed displayed is based on the download speeds of at least 50% of customers at peak time (8pm to 10pm). Fibre/cable services at the postcode are subject to availability and may differ between properties within a postcode. Speeds can be affected by a range of technical and environmental factors. The speed at the property may be lower than that listed above. You can check the estimated speed and confirm availability to a property prior to purchasing on the broadband provider's website. Providers may increase charges. The information is provided and maintained by Decision Technologies Limited. **This is indicative only and based on a 2-person household with multiple devices and simultaneous usage. Broadband performance is affected by multiple factors including number of occupants and devices, simultaneous usage, router range etc. For more information speak to your broadband provider.
Map data ©OpenStreetMap contributors.






