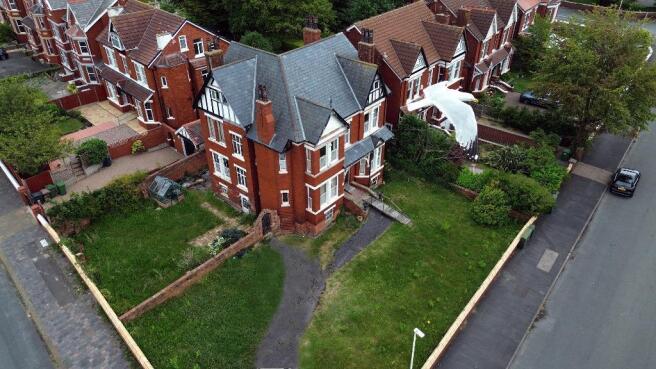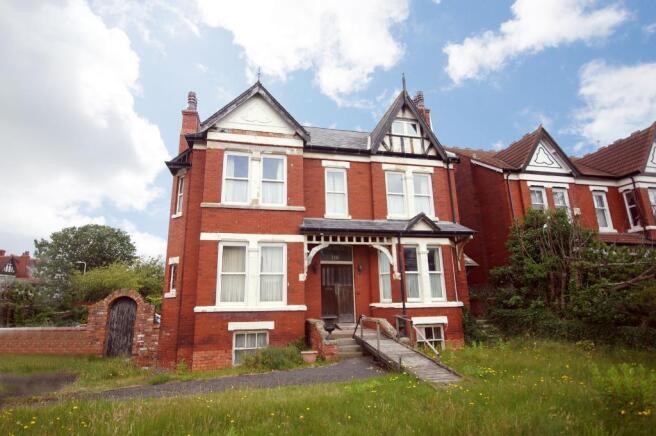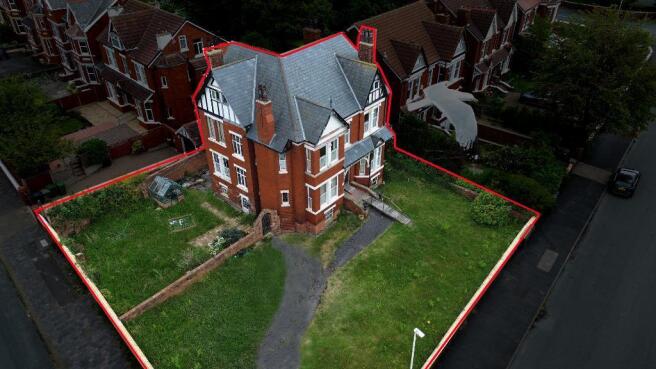Leyland Road, Hesketh Park, Southport, Merseyside, PR9 0JG

- PROPERTY TYPE
Detached
- BEDROOMS
7
- BATHROOMS
2
- SIZE
Ask agent
- TENUREDescribes how you own a property. There are different types of tenure - freehold, leasehold, and commonhold.Read more about tenure in our glossary page.
Freehold
Key features
- Substantial Detached Residence
- Close to Lake & Promenade
- No Onward Sales Chain Delay
- Development Potential
- Program of Refurbishment Required
- Presented over Four Floors
- Great Investment Opportunity
- EPC Band Rating - 'E'
Description
Bailey Estates is thrilled to present a rare and exciting opportunity to purchase a truly grand detached Victorian villa, standing proudly on a substantial corner plot at the junction of Leyland and Lathom Road. Offering both historical charm and immense future potential, this imposing residence will appeal equally to buyers seeking a distinguished family home and to developers looking for a prime site in the heart of Southport.
The villa occupies a superb location just moments from the scenic Marine Lake and the charming promenade, which is set to benefit from the forthcoming new conference and exhibition centre; an ambitious regeneration project that will further enhance the area's appeal. A short stroll leads you to Southport Town Centre with its broad range of amenities, popular restaurants, and bars, along with excellent transport connections via the mainline train station offering direct routes to Liverpool and Manchester. Nature lovers will also appreciate the close proximity to the renowned Hesketh Park and Southport Municipal Golf Club, both within easy walking distance.
This substantial seven-bedroom home is arranged across four generous floors and retains a wealth of original period features, including stained glass windows, ornate ceiling mouldings, decorative coving, and original wood panelling. The ground floor comprises three large reception rooms, a spacious hallway, kitchen, scullery, and WC. The first floor hosts four well-proportioned bedrooms, a Jack & Jill dressing room, family bathroom, and separate cloakroom. The second floor offers three additional bedrooms and storage space, while the extensive basement; with excellent head height; mirrors the ground floor footprint and provides four versatile rooms plus a utility area, ideal for further development.
While the villa requires some work, it offers an outstanding opportunity to restore a magnificent period home or unlock significant development value. The large wraparound gardens and tarmac driveway create a generous and flexible footprint. Subject to planning permission, there is clear potential to convert the property into multiple apartments, luxury townhouses, or even replace the existing structure with new-build dwellings; options that will no doubt be of strong interest to discerning developers.
Whether you are a buyer with a passion for character properties or an investor seeking your next project, this is an exceptional chance to breathe new life into a prestigious Southport address. With no onward chain and a realistic asking price that reflects the scope of work required, this is a project full of promise.
To explore this exciting opportunity, please contact Bailey Estates Sales Department today on .
Leaving Bailey Estates office, head south on Liverpool Road then at the traffic lights turn left onto Eastbourne Road. Continue to follow A5267 for 1.7 miles then turn left onto Hartwood Road. At the traffic lights continue straight on to Leyland Road. Travel down Leyland Road where you will arrive at the property located on the corner of Lathom Road.
Storm Porch
6' 4'' x 4' 2'' (1.94m x 1.28m)
Entrance Hallway
22' 1'' x 17' 1'' (6.75m x 5.23m)
Maximum Measurements
Front Reception Lounge (R)
17' 4'' x 13' 0'' (5.29m x 3.97m)
Front Reception Lounge (L)
17' 6'' x 15' 4'' (5.34m x 4.7m)
Rear Sitting Room
11' 8'' x 12' 2'' (3.56m x 3.72m)
Kitchen
13' 5'' x 11' 7'' (4.09m x 3.55m)
Scullery/Utility Room
9' 5'' x 9' 5'' (2.89m x 2.89m)
Cloak/WC
8' 10'' x 4' 3'' (2.7m x 1.3m)
1st Floor Landing
22' 1'' x 10' 9'' (6.75m x 3.3m)
Rear Bedroom 1
12' 4'' x 9' 3'' (3.77m x 2.83m)
Bathroom
9' 3'' x 6' 3'' (2.82m x 1.92m)
Cloak / WC
6' 3'' x 2' 9'' (1.92m x 0.86m)
Rear Bedroom 2
16' 3'' x 13' 0'' (4.96m x 3.98m)
Front Bedroom 3
14' 7'' x 12' 11'' (4.47m x 3.95m)
Jack & Jill Dressing Room
9' 10'' x 6' 4'' (3.01m x 1.95m)
Front Bedroom 4 (Master)
17' 6'' x 15' 4'' (5.34m x 4.69m)
2nd Floor Landing
22' 1'' x 10' 5'' (6.75m x 3.19m)
Rear Bedroom 5
12' 2'' x 9' 6'' (3.72m x 2.91m)
Rear Bedroom 6
13' 0'' x 12' 10'' (3.97m x 3.92m)
Storage Room
6' 4'' x 5' 10'' (1.94m x 1.78m)
Front Bedroom 7
14' 9'' x 12' 11'' (4.5m x 3.96m)
Main Hallway
21' 9'' x 20' 8'' (6.63m x 6.3m)
Maximum Measurements
Storage Room 1
16' 5'' x 12' 1'' (5.02m x 3.7m)
Storage Room 2
16' 5'' x 15' 1'' (5.02m x 4.61m)
Storage Room 3 (rear)
13' 5'' x 11' 7'' (4.09m x 3.55m)
Storage Room 4 (rear)
11' 5'' x 11' 5'' (3.5m x 3.48m)
Utility Room
9' 3'' x 9' 3'' (2.84m x 2.84m)
- COUNCIL TAXA payment made to your local authority in order to pay for local services like schools, libraries, and refuse collection. The amount you pay depends on the value of the property.Read more about council Tax in our glossary page.
- Band: D
- PARKINGDetails of how and where vehicles can be parked, and any associated costs.Read more about parking in our glossary page.
- Yes
- GARDENA property has access to an outdoor space, which could be private or shared.
- Yes
- ACCESSIBILITYHow a property has been adapted to meet the needs of vulnerable or disabled individuals.Read more about accessibility in our glossary page.
- Ask agent
Leyland Road, Hesketh Park, Southport, Merseyside, PR9 0JG
Add an important place to see how long it'd take to get there from our property listings.
__mins driving to your place
Get an instant, personalised result:
- Show sellers you’re serious
- Secure viewings faster with agents
- No impact on your credit score
Your mortgage
Notes
Staying secure when looking for property
Ensure you're up to date with our latest advice on how to avoid fraud or scams when looking for property online.
Visit our security centre to find out moreDisclaimer - Property reference 703149. The information displayed about this property comprises a property advertisement. Rightmove.co.uk makes no warranty as to the accuracy or completeness of the advertisement or any linked or associated information, and Rightmove has no control over the content. This property advertisement does not constitute property particulars. The information is provided and maintained by Bailey Estates, Southport. Please contact the selling agent or developer directly to obtain any information which may be available under the terms of The Energy Performance of Buildings (Certificates and Inspections) (England and Wales) Regulations 2007 or the Home Report if in relation to a residential property in Scotland.
*This is the average speed from the provider with the fastest broadband package available at this postcode. The average speed displayed is based on the download speeds of at least 50% of customers at peak time (8pm to 10pm). Fibre/cable services at the postcode are subject to availability and may differ between properties within a postcode. Speeds can be affected by a range of technical and environmental factors. The speed at the property may be lower than that listed above. You can check the estimated speed and confirm availability to a property prior to purchasing on the broadband provider's website. Providers may increase charges. The information is provided and maintained by Decision Technologies Limited. **This is indicative only and based on a 2-person household with multiple devices and simultaneous usage. Broadband performance is affected by multiple factors including number of occupants and devices, simultaneous usage, router range etc. For more information speak to your broadband provider.
Map data ©OpenStreetMap contributors.







