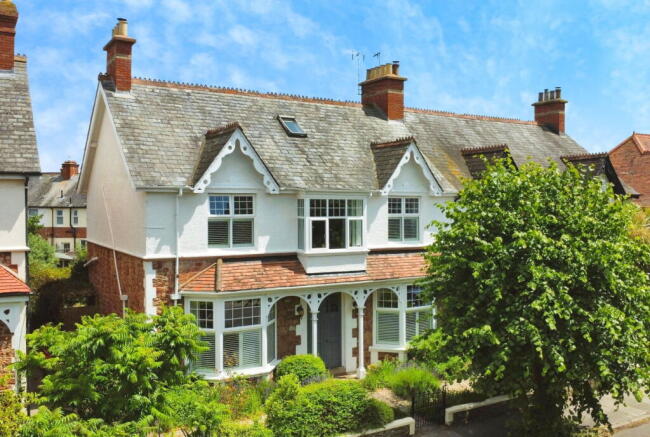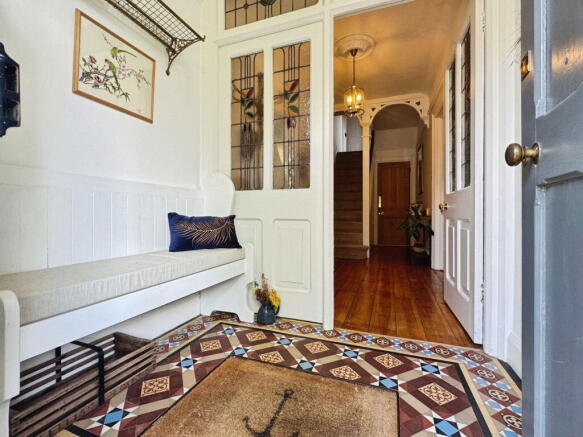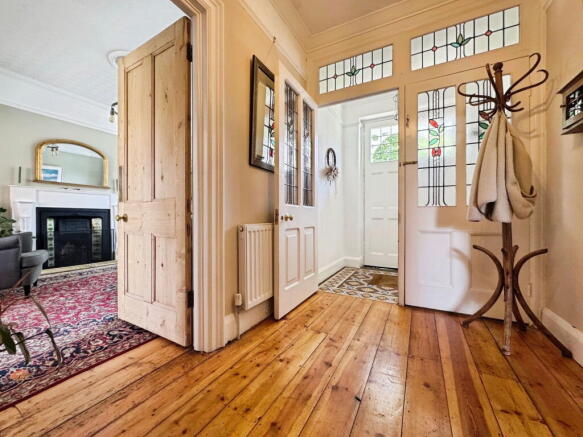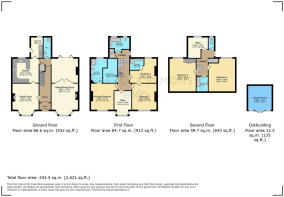Tregonwell Road, Minehead

- PROPERTY TYPE
Semi-Detached
- BEDROOMS
7
- BATHROOMS
4
- SIZE
Ask agent
- TENUREDescribes how you own a property. There are different types of tenure - freehold, leasehold, and commonhold.Read more about tenure in our glossary page.
Freehold
Key features
- Stunning Edwardian home showcasing original features such as high ceilings, bay windows, tiled flooring, and feature fireplaces that create timeless charm.
- Two generous reception rooms — a 29ft sitting/dining room with a working open fire and bi-fold doors opening to the garden, plus a bay-fronted family room with a cosy wood-burning stove.
- Bespoke granite kitchen fitted with custom units, a range cooker, and ample space for an American fridge/freezer, complemented by a separate utility room for added convenience.
- Five generously sized double bedrooms offering abundant space and comfort
- Three well-appointed bathrooms including two en-suite bedrooms and an extra WC on the top floor — perfect for family living and guests.
- Two dedicated office or study areas designed to meet the needs of modern working or creative lifestyles.
- Beautifully landscaped garden featuring multiple patio areas, a charming summer house, and a greenhouse/potting shed for gardening enthusiasts.
- Secure private off-road parking to the rear with gated access, a rare and valuable feature so close to town and the seafront.
- Prime location within easy walking distance of Minehead’s seafront, parks, and high street, offered with no onward chain for a smooth, speedy purchase.
- Reference Number: RS0802
Description
Reference Number: RS0802
Elegant Edwardian Living by the Sea – Spacious, Stylish & Wonderfully Versatile
This exceptional Edwardian semi-detached home, set just moments from Minehead’s town centre and seafront, offers the perfect combination of period charm and modern convenience. With living space spread over three generous floors — including five double bedrooms, two additional offices, multiple reception rooms and bathrooms, plus a beautifully landscaped garden — it’s a home that truly adapts to your lifestyle.
Whether you're a growing family, working from home, looking for space to host guests or simply craving room to breathe, this thoughtfully laid-out property has something special at every turn.
Step Inside: Where Period Features Meet Practical Design
From the first moment you step through the porch into the grand entrance hallway — with its original tiled flooring and ornate cornicing — this home sets a tone of timeless elegance.
To the left, the bay-fronted sitting/dining room stretches over 29 feet in length. Light streams in through the large windows at both ends, while the open fire and bi-fold doors to the garden create a space that feels cosy in winter and opens effortlessly in summer. It’s a room that lends itself just as easily to quiet evenings as it does to entertaining a house full of guests.
Across the hall, the second reception room features a beautiful wood-burning stove set on a slate hearth — the perfect retreat for a snug, home cinema, or playroom.
The kitchen is a well-thought-out blend of form and function. Fitted with bespoke cabinetry, luxurious granite worktops and a range cooker, it's a space designed for sociable cooking and everyday ease. A separate utility room, rear lobby and ground floor WC keep laundry, coats, and muddy boots neatly tucked away.
Room to Grow – And Keep Growing
The first floor offers a superb principal suite complete with dressing room and modern en-suite bathroom — your own private retreat at the end of a busy day. Two further generous double bedrooms (one with en-suite), a fourth bedroom currently used as an office, and a stylish family bathroom complete the layout.
Upstairs again, the second floor opens up even more possibilities: two additional double bedrooms, a third bathroom, a separate WC, and another flexible room currently used as a second office. Whether it’s space for teenagers, guests, hobbies, or working from home — the layout adapts beautifully to your needs.
Outdoor Living That Feels Like an Escape
The rear garden has been thoughtfully landscaped to provide privacy, greenery, and areas to unwind. With paved patios for al fresco dining, mature planting for colour and texture, and a charming summer house that makes an ideal studio, reading room or garden bar, this space is designed to be enjoyed year-round.
There’s also a greenhouse/potting shed for keen gardeners, and secure rear access to the off-road parking area.
A Lifestyle Location
Tucked away on Tregonwell Road, you’re just a few minutes’ walk from the beach, Blenheim Gardens, and the high street. Schools, parks, cafés, and the beauty of Exmoor National Park are all within easy reach. Whether you’re heading out for a coastal walk, grabbing fish and chips on the seafront, or jumping on a bus to nearby villages — life here is as vibrant or as peaceful as you want it to be.
And with no onward chain, this handsome home is ready when you are.
- COUNCIL TAXA payment made to your local authority in order to pay for local services like schools, libraries, and refuse collection. The amount you pay depends on the value of the property.Read more about council Tax in our glossary page.
- Band: F
- PARKINGDetails of how and where vehicles can be parked, and any associated costs.Read more about parking in our glossary page.
- Off street
- GARDENA property has access to an outdoor space, which could be private or shared.
- Private garden
- ACCESSIBILITYHow a property has been adapted to meet the needs of vulnerable or disabled individuals.Read more about accessibility in our glossary page.
- Level access
Tregonwell Road, Minehead
Add an important place to see how long it'd take to get there from our property listings.
__mins driving to your place
Get an instant, personalised result:
- Show sellers you’re serious
- Secure viewings faster with agents
- No impact on your credit score
Your mortgage
Notes
Staying secure when looking for property
Ensure you're up to date with our latest advice on how to avoid fraud or scams when looking for property online.
Visit our security centre to find out moreDisclaimer - Property reference S1354827. The information displayed about this property comprises a property advertisement. Rightmove.co.uk makes no warranty as to the accuracy or completeness of the advertisement or any linked or associated information, and Rightmove has no control over the content. This property advertisement does not constitute property particulars. The information is provided and maintained by eXp UK, South West. Please contact the selling agent or developer directly to obtain any information which may be available under the terms of The Energy Performance of Buildings (Certificates and Inspections) (England and Wales) Regulations 2007 or the Home Report if in relation to a residential property in Scotland.
*This is the average speed from the provider with the fastest broadband package available at this postcode. The average speed displayed is based on the download speeds of at least 50% of customers at peak time (8pm to 10pm). Fibre/cable services at the postcode are subject to availability and may differ between properties within a postcode. Speeds can be affected by a range of technical and environmental factors. The speed at the property may be lower than that listed above. You can check the estimated speed and confirm availability to a property prior to purchasing on the broadband provider's website. Providers may increase charges. The information is provided and maintained by Decision Technologies Limited. **This is indicative only and based on a 2-person household with multiple devices and simultaneous usage. Broadband performance is affected by multiple factors including number of occupants and devices, simultaneous usage, router range etc. For more information speak to your broadband provider.
Map data ©OpenStreetMap contributors.




