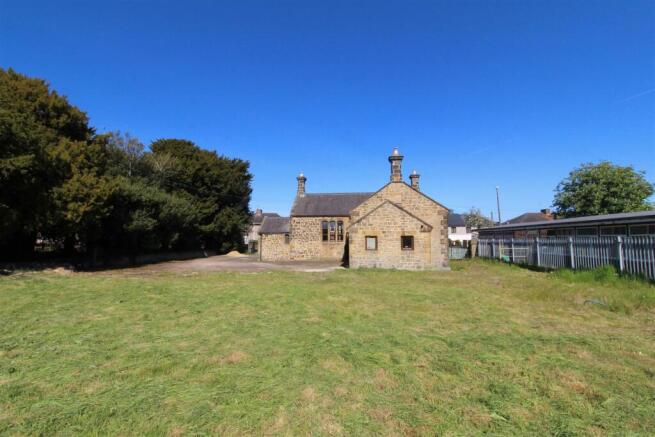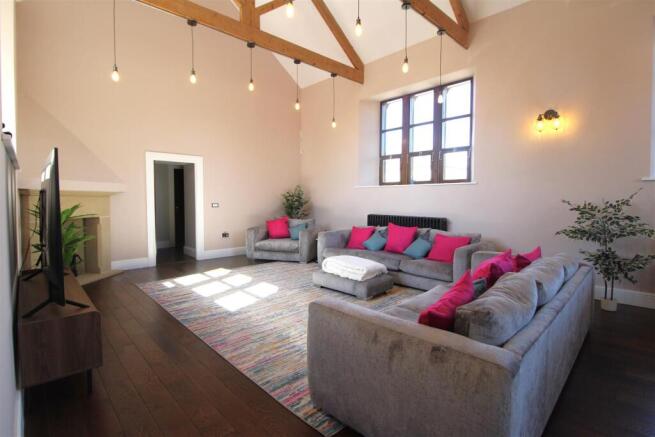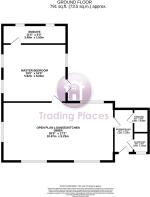Main Road, Dinnington, Newcastle Upon Tyne
- PROPERTY TYPE
Residential Development
- BEDROOMS
1
- BATHROOMS
1
- SIZE
Ask agent
Key features
- Grade II Listed Former Schoolhouse
- Planning Permission for 2 Additional Stone Built Dwellings
- Generous Plot
- Spacious Open Plan Kitchen and Living Area
- Double Bedroom with En-Suite Shower Room
- Driveway Providing Ample Parking
- Excellent Access to Local Amenities & Major Transport Links
- Sought After Village Location
Description
Originally constructed in 1871, this unique and characterful property is located in the highly sought after village of Dinnington. Lovingly renovated to an exceptional standard, the main residence retains its historic charm while offering stylish, modern living. Set within a generous plot of approximately 1675m², the site also benefits from full planning consent for further development, making it ideal for both homeowners and investors alike.
The main house features an entrance hall, a cloakroom/WC, and a spacious open plan kitchen and living area that forms the heart of the home. A well appointed double bedroom with en-suite shower room completes the internal accommodation. Outside, the property enjoys wraparound gardens and a private driveway providing ample parking for multiple vehicles.
The site is accessed via a private drive from the main road, which will form a shared entrance for all three dwellings upon completion of the new builds. Planning permission (Ref: 2016/1700/01/DET) is in place for the change of use and extension of the former school (Class D2) to a detached residence (Class C3), alongside the erection of two additional detached homes, revised access arrangements, and associated landscaping and boundary treatments.
Ideally positioned with excellent access to local amenities and major transport links, including Ponteland, Newcastle upon Tyne, and Newcastle International Airport, this property offers a rare blend of heritage, lifestyle, and development potential.
For more information or to arrange a private viewing, please contact Trading Places on .
Entrance Hallway - 3.12m x 1.19m (10'2" x 3'10") - Entrance through hardwood front door into spacious hallway. Doors leading to lounge and cloaks WC. Hardwood flooring, cast iron decorative industrial fireplace and chrome recessed spotlights. Large storage cupboard.
Cloaks Wc - 1.83m x 1.52m (6'0" x 4'11") - Cloaks WC with traditional fittings including pedestal wash basin and low level WC. Tiled decorative flooring and modern brick affect tiles to half height. Bespoke replaced timber frame double glazed window allowing for natural light. Chrome recessed spotlights and cast iron decorative industrial radiator.
Storage Cupboard - 1.30m x 0.84m (4'3" x 2'9") - Additional cupboard housing consumer unit and providing extra storage.
Open Plan Lounge/Kitchen Diner - 10.67m x 5.23m (35'0" x 17'1") - Impressive grand airy space is the open plan lounge kitchen/diner. Exposed beams with industrial ceiling lights. Modern fitted kitchen with larger style feature island incorporating induction hob and units below. Vast kitchen units including wall, base and draw units with matching 'Quartz' worktops. Integrated appliances include fridge/freezer, double oven, microwave and dishwasher. Stainless steel one and half bowl sink with modern tap and directional spray. Hardwood flooring fitted throughout with four bespoke replaced timber framed triple casement windows. Two cast iron decorative industrial radiators. Two Inglenook fireplaces with limestone hearth, surround and insert with wood burner. Door leading to Master Bedroom.
Master Bedroom - 5.92m x 5.00m (19'5" x 16'4") - Spacious Master Suite with door leading to En-suite. Three bespoke replaced timber frame windows with triple casements allowing for natural light, together with bespoke timber frame double glazed door leading to rear of property. Inglenook fireplace with limestone hearth, insert and surround and woodburner. Exposed timber beams with industrial ceiling lights.
En-Suite - 3.48m x 1.60m (11'5" x 5'2") - To the rear of the property the sn-suite is a bright space with two bespoke replaced timber frame windows providing views to the rear. Traditional suite with freestanding bath with 'Rainfall' shower and separate telephone attachment. Pedestal wash basin with low level WC. Modern floor to ceiling radiator. Decorative floor tiles and full height brick effect wall tiles.
Externally - Externally there is access from Main Road to parking area with huge potential.
Planning permission in place for extension to former school building and the erection of two detached dwellings to the rear.
Cgi Image Artist Impressions -
Planning Permission - Plot 1 - Change of use and extension of former school building to 2 bed detached dwelling (Class C3).
Plot 2 - Planning Permission in place for erection of a three bedroomed detached dwelling.
Plot 3 - Planning Permission in place for erection of a four bedroomed detached dwelling.
Details of the approvals at the development:
Contact Trading Places on 0191-2511189 to get further information or clarification. Trading Places also have the complete pack of drawings for the development - please call directly to get these.
Brochures
Main Road, Dinnington, Newcastle Upon TyneBrochureMain Road, Dinnington, Newcastle Upon Tyne
NEAREST STATIONS
Distances are straight line measurements from the centre of the postcode- Newcastle Airport Tram Stop1.7 miles
- Callerton Parkway Metro Station2.1 miles
- Bank Foot Metro Station2.7 miles
Notes
Disclaimer - Property reference 33979863. The information displayed about this property comprises a property advertisement. Rightmove.co.uk makes no warranty as to the accuracy or completeness of the advertisement or any linked or associated information, and Rightmove has no control over the content. This property advertisement does not constitute property particulars. The information is provided and maintained by Trading Places, Whitley Bay. Please contact the selling agent or developer directly to obtain any information which may be available under the terms of The Energy Performance of Buildings (Certificates and Inspections) (England and Wales) Regulations 2007 or the Home Report if in relation to a residential property in Scotland.
Map data ©OpenStreetMap contributors.








