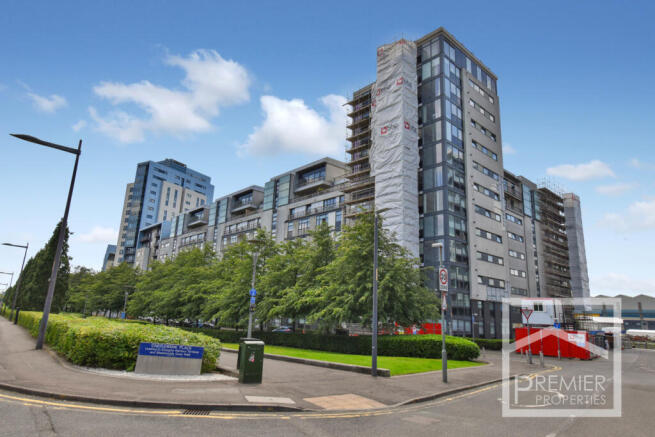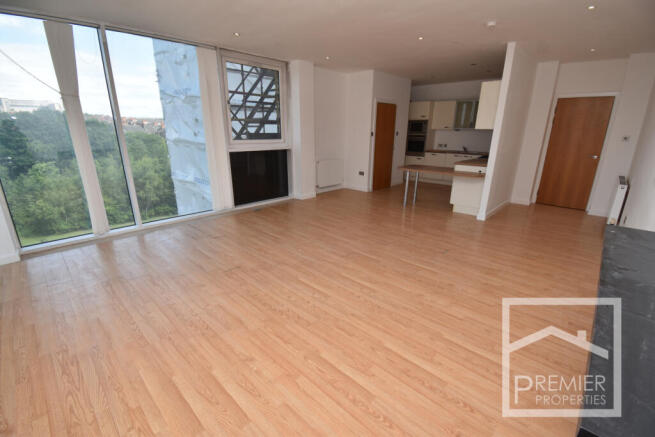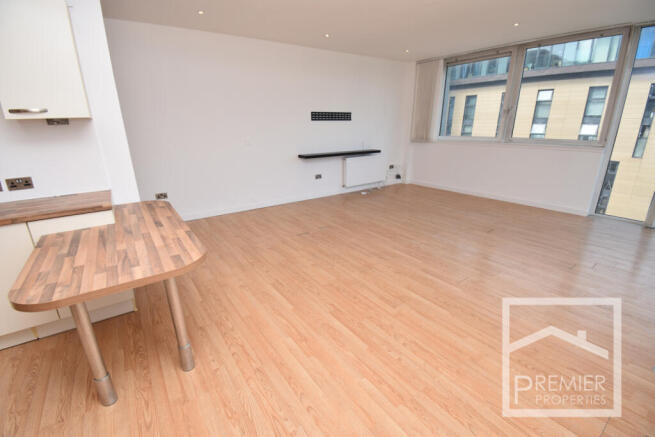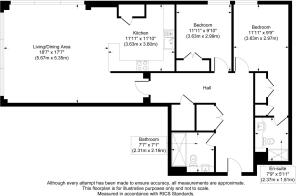Castlebank Place, Glasgow

- PROPERTY TYPE
Flat
- BEDROOMS
2
- BATHROOMS
2
- SIZE
Ask agent
- TENUREDescribes how you own a property. There are different types of tenure - freehold, leasehold, and commonhold.Read more about tenure in our glossary page.
Freehold
Key features
- Kitchen-Diner
- En-suite
- Secure Car parking
- Open Plan Lounge
- Fridge Freezer
- Full Double Glazing
- Oven/Hob
- Gas Central Heating Combi Boiler
- Double Bedrooms
Description
Set within the popular Glasgow Harbour development on the banks of the River Clyde is this spacious two bedroom two bathroom fifth floor apartment. Enjoying an enviable corner position this luxury apartment is an absolute must see.
Glasgow Harbour is a renowned modern development which benefits from a tremendous setting on the banks of the River Clyde in the West End of Glasgow. This stylish modern development is known as one of the City’s favourite luxury apartment complexes and offers a central, highly convenient situation that appeals to young couples, first time buyers and those down-sizing. The most obvious benefits are the developments charming position next to the Clyde and of course its proximity to the West End of Glasgow and Glasgow University. As such, the home for sale is within easy reach of numerous amenities including supermarkets, shops, leisure facilities and transport links. Glasgow Harbour is also handy for gaining access to major road networks including motorways.
The home for sale is a larger style flat, and occupies a corner position within the building.. The attached photographs, floor plan and HD video tour will give an indication to the size and layout of the flat. However, in brief the accommodation extends to; welcoming entrance hallway with storage cupboards off, bright and spacious lounge/kitchen with ample dining space and dual aspect windows. There are two double bedrooms, both with built in wardrobes, with the principal room benefitting from an en-suite shower room. The accommodation is completed by a family bathroom with three-piece suite.
Further benefits are gas c.h., double glazing, secure entry system, lift access and private parking.
Property additional info
Hallway: 5' 4" x 18' (1.63m x 5.49m)
Lounge: 17' 7" x 18' 7" (5.36m x 5.66m)
Kitchen area: 11' 11" x 11' 10" (3.63m x 3.61m)
Primary bedroom: 11' 11" x 9' 9" (3.63m x 2.97m)
Measurements plus wardrobe area
En-suite shower room: 7' 9" x 5' 11" (2.36m x 1.80m)
Bedroom 2: 11' 11" x 9' 10" (3.63m x 3.00m)
Bathroom: 7' 7" x 7' 1" (2.31m x 2.16m)
Mobile signal/coverage: Good.
Flooded in the last 5 years: No.
Construction materials used: Brick and block.
Water source: Direct mains water.
Electricity source: National Grid.
Sewerage arrangements: Standard UK domestic.
Heating Supply: Central heating (gas).
Does the property have required access (easements, servitudes, or wayleaves)?
Yes.
Do any public rights of way affect your your property or its grounds?
No.
Parking Availability: Yes.
- COUNCIL TAXA payment made to your local authority in order to pay for local services like schools, libraries, and refuse collection. The amount you pay depends on the value of the property.Read more about council Tax in our glossary page.
- Band: F
- PARKINGDetails of how and where vehicles can be parked, and any associated costs.Read more about parking in our glossary page.
- Off street
- GARDENA property has access to an outdoor space, which could be private or shared.
- Yes
- ACCESSIBILITYHow a property has been adapted to meet the needs of vulnerable or disabled individuals.Read more about accessibility in our glossary page.
- Lift access
Castlebank Place, Glasgow
Add an important place to see how long it'd take to get there from our property listings.
__mins driving to your place
Get an instant, personalised result:
- Show sellers you’re serious
- Secure viewings faster with agents
- No impact on your credit score



Your mortgage
Notes
Staying secure when looking for property
Ensure you're up to date with our latest advice on how to avoid fraud or scams when looking for property online.
Visit our security centre to find out moreDisclaimer - Property reference premier_794179728. The information displayed about this property comprises a property advertisement. Rightmove.co.uk makes no warranty as to the accuracy or completeness of the advertisement or any linked or associated information, and Rightmove has no control over the content. This property advertisement does not constitute property particulars. The information is provided and maintained by Premier Properties, Uddingston. Please contact the selling agent or developer directly to obtain any information which may be available under the terms of The Energy Performance of Buildings (Certificates and Inspections) (England and Wales) Regulations 2007 or the Home Report if in relation to a residential property in Scotland.
*This is the average speed from the provider with the fastest broadband package available at this postcode. The average speed displayed is based on the download speeds of at least 50% of customers at peak time (8pm to 10pm). Fibre/cable services at the postcode are subject to availability and may differ between properties within a postcode. Speeds can be affected by a range of technical and environmental factors. The speed at the property may be lower than that listed above. You can check the estimated speed and confirm availability to a property prior to purchasing on the broadband provider's website. Providers may increase charges. The information is provided and maintained by Decision Technologies Limited. **This is indicative only and based on a 2-person household with multiple devices and simultaneous usage. Broadband performance is affected by multiple factors including number of occupants and devices, simultaneous usage, router range etc. For more information speak to your broadband provider.
Map data ©OpenStreetMap contributors.




