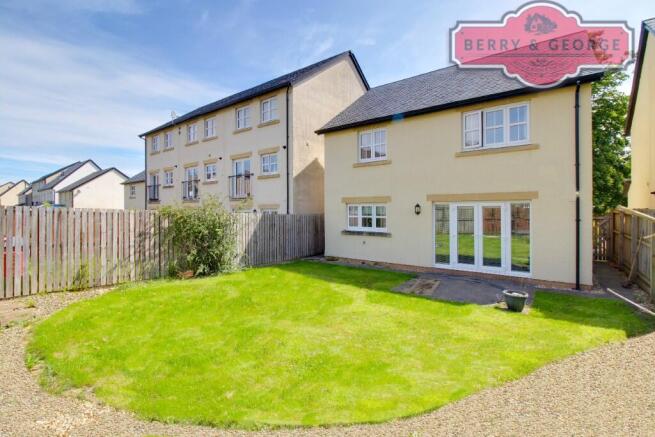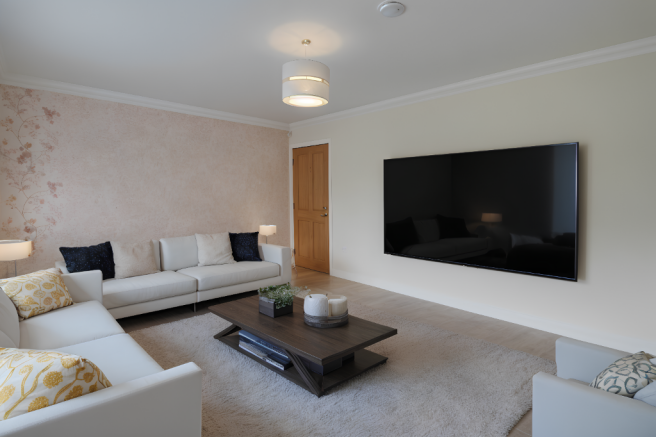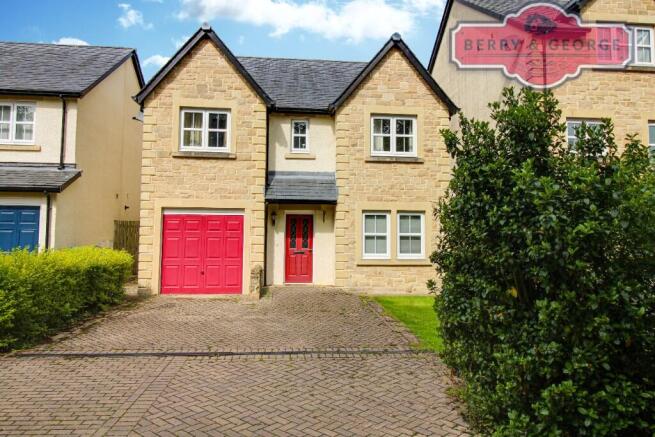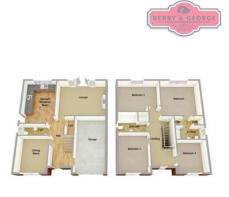
4 bedroom detached house for sale
Mallside Close, Lancaster, Lancashire, LA1 3FZ
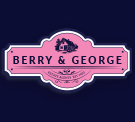
- PROPERTY TYPE
Detached
- BEDROOMS
4
- BATHROOMS
3
- SIZE
Ask agent
- TENUREDescribes how you own a property. There are different types of tenure - freehold, leasehold, and commonhold.Read more about tenure in our glossary page.
Freehold
Key features
- ** CHAIN FREE **
- FOUR OR FIVE BEDROOM VERSATILE FAMILY HOME
- SPACIOUS LOUNGE WITH PATIO DOORS TO THE GARDEN
- SEPARATE DINING ROOM OR BEDROOM FIVE
- INTERNAL GARAGE WITH POSSABILITIES TO CONVERT
- MOST COMPETITIVELY PRICED DETACHED HOME IN THIS FABULOUS AREA
- LOCATED IN HIGH WOOD AN AWARD WINNING DEVELOPMENT
- ONE OF TWO SAT AT THE END OF A QUIET NO THROUGH ROAD
- GENEROUS SIZED KITCHEN / BREAKFAST ROOM
- Call Beth 'in-house' Voted Mortgage Broker of the year past three years for FREE Mortgage Advice
Description
We do the same as all other estate agents, we just do it that much better. How? Simple, we have better photos, a better more detailed write-up to describe your home, an honest opinion, we're open longer and we have normal down to earth people working with us, just like you! It's really easy to be so much better...and backed up by our fantastic Google reviews.
We understand completely just how stressful selling and buying can be, we too have been there in your shoes. What we do know is, that with the right local family business behind you every step of the way throughout this process, you'll see how much easier it is for you when you choose Berry and George Estates to help you move better.
Listen, it's your money at the end of the day, all I try to do is help point you in the right direction - but I'd call Beth 'in-house' Voted Mortgage Broker of the year for the past three years for Free Mortgage Advice, just Google 'LoveMortgages Mold' and read their fabulous reviews, which back this up.
** This home is now empty and some photos contain AI furniture just to give you an indication of how it could look **
High Wood is an award winning development, having recently won a prestigious 5 Star award for 'Best Residential development in Lancashire'. This popular development boasts a stylish mix of three, four and five bedroom family homes, all sat in a scenic and peaceful setting that also features a network of cycle paths and footpaths. High Wood has been designed with the outdoors in mind, making use of the vast open space and established greenery in the surrounding area. It also offers seclusion and an element of countryside living while remaining close enough to the hub of the City. A short walk and you're at the local supermarket offering all of your every day needs....how thoughtful!
As you drive towards Mallside Close, you get that feeling you're entering into a very classy neighbourhood. The houses are pristine, you're surrounded by trees, grass and lots of greenery because this semi rural, leafy, tranquil surroundings are only a short stroll from the stunning Williamson Park. This location is always 'high in demand'!
It's a few minutes away, by car, from Lancaster Royal Grammar School, several highly rated Primary Schools, the Royal Lancaster Infirmary, Lancaster University and let's not forget, Lancaster City Centre, where you can buy everything you'll ever need.
It almost seems too good to be true....but it just gets better.
Number 11 Mallside Close is one of two homes, with no.11 being the last home located at the end of this quiet residential no through road. For those with children, which I presume most of you looking to buy this four bedroom detached home will have at least one, being located right at the end means no passing traffic. No passing traffic means your child can run out of the house into the road and you won't have to panic.....that alone is one very good reason to look at this house....if you love your kids!
Now, in case you're wondering what kind of idiot I am to say you don't need to worry about your child running into the road, it will become clear when you see the exact location of this home.
An expensive block paved road leads you to your expensive block paved driveway with parking for at least two cars. There's an up and over garage door to house another car......but who am I kidding, who parks a car in a garage nowadays?? It's usually full of stuff, stuff that we don't need but can't seem to throw away!
This garage is ripe for conversion into another room** be it bedroom six, a study, office, games room, or whatever you need. There's an area of lawn to the other side of the drive, again ready to be converted into more parking.
** Please speak to your local planning department about this as you may require planning permission to do this.
Your outlook from the front of the house is over high trees, with a classic stone wall inset as a function for a perimeter fence. It looks the part and offers a lovely setting when you step outside each day. It's very quiet here and the added bonus is that you're not being looked upon by anyone else.
The front door is sheltered by an open slate covered porch that helps to protect you from the elements, to a degree, while opening the door with the shopping when it's raining. The front door offers two stained glass frosted windows that are not only decorative but also allow light to flood into the entrance hallway.
As we step inside, we are greeted by a luxurious wood effect floor and solid wooden doors that open to each of the rooms. The staircase rises in front of us, again with a rather fetching wooden banister to complement the rest of the home. A large understairs cupboard houses all the things we love to keep but don't want on show.
A door to our left as we step in opens into the very useful garage. As previously mentioned, this is ideal for conversion into more space, that is, if you don't want to keep your car in it, which, let's face it, nobody does!
Now, after talks with your local planning department, which I would highly recommend, the garage could be turned into a much more useful space like an office, bedroom six, playroom, or if you don't want a professional conversion, just turn it into a gym and get body beautiful at home.
From the front door, working our way now anti-clockwise around the home, the first door that we come to opens into the:
Snug, office, bedroom five, playroom, or dining room as it was originally designed. It's ideal for any of these purposes and offers views over the lovely tree lined frontage.
This home offers so many possibilities, and if it were me buying, over time this room would become my private lounge for when I'm at home with my wife and kids. I would then turn the kitchen and lounge into one big open space.....but we'll come to that in a moment!
Next along the hallway is the very handy cloakroom, which once you've had one, you'll never live without again. With it's fetching part tiled walls and modern facilities that include a stylish toilet and pedestal wash hand basin with a frosted window to let natural light flood in and keep prying eyes out.....before you overthink it, no it's not that kind of area!
Now to the kitchen / breakfast room. The quality wood effect flooring from the hallway runs through into here and complements the wooden work tops. These cover two walls and provide ample space for food preparation, as well as catering for all of the 21st century gadgets that we've become so used to. Stylish, glossy floor and wall-mounted units offer a home for food and all of the necessary kitchen equipment, with an integrated fridge / freezer, oven and gas hob. A large window looks out over the rear garden, and a door with a frosted glass panel opens to the side access. Again, plenty of light is let into this lovely area.
There is space in the kitchen for a table and chairs, so you can easily dine in here and in comfort too, but if you spend a few pounds, and I don't think it would cost an arm and a leg, you could open this up with the lounge.
The lounge sits next to the kitchen, obviously, or else this wouldn't work, and this room is of a generous size. It works perfectly well as it is, a nice comfortable sized room that can cater for any modern large pieces of 'En Vogue' furniture that you want to add in here. A set of patio doors then open out to the rear garden.
By knocking this wall down, you could create a large family room with the kitchen / diner incorporated into it. This would be the room that you'd never leave....you'd have a fashionable island added to negate the need for a dining table and chairs, as you'd supplement these with bar stools. Then, in the rest of the room, you'd have comfy chairs so that while you're cooking, you can also entertain, that way you miss out on none of the action! If you have kids, as you probably will have, you can all dine together, just like our Mum and Dad used to make us back in the day.....good times!
If you're feeling really flush, because the garden is a decent size, you could add an orangery onto the back, and create and even larger room for all occasions. Now, if you did this, you'd never use any of the other rooms downstairs as it would be the kitchen / diner / family room. I don't believe that it will cost a huge amount of money** to create such an amazing room.
**Please talk to a reputable and professional local builder about costs.
Stepping outside into the rear garden, you can tell that the present owner isn't much of a gardener, but with a little bit of TLC and some Greenfingers, this could become a slice of heaven. Large enough to sit and relax, socialise with friends and family over a BBQ or just for you to sip a glass of Pino in the afternoon while sunbathing and taking life easy - choices, isn't that what house buying is all about! A path leads down both sides of the house, with one having a gate leading to the front.
Upstairs now and to the bright, large and airy landing. We are treated with more wood up here, with the banister protecting us from falling to the ground floor, and then more of these lovely wooden doors, truly, you are spoiled here!
The main bedroom offers space, as you'd expect, and is able to house a large double bed as well as all of the accompanying free-standing bedroom furniture that you need. A large window looks out over your rear garden and helps keep the room nice and fresh.
With the main bedroom, you get the accompanying en-suite bathroom, which again, once you've had one, you'll be sure never to be without again. It comes with all of the usual suspects associated, pedestal wash hand basin, WC, part tiled walls and then the shower cubicle. This continues with the part tiled dark walls and then finished off with white tiles to the ceiling, which is a rather nice touch. A heated rail keeps your towels nice and warm in the winter and to finish the room off, a frosted window helps keep it nice and bright.
Bedroom two is very similar in size to the main bedroom, just without the en-suite. It offers all the space you need for a large bed and accompanying free standing furniture. You also have the same rear facing views as the main.
Further along the landing, we come to the family bathroom. It is much the same as the ensuite in style, it comes with part tiled walls, a contemporary pedestal wash hand basin, a separate shower cubicle, the ever useful toilet but there is also a panelled bath. Here, you get the best of both worlds, and all kept nice and bright thanks to the frosted window.
Bedroom three is another double bedroom, again capable of taking all you need in there and quite comfortably too. This time we look out over the front garden.
Finally, we come to the fourth bedroom and these are normally quite a let down.....but not in this home. It's a very comfortable single bedroom which, at a push, could take a small double bed quite easily, however your choice of extra furniture may be somewhat limited.
A loft hatch on the landing offers a home to all of your luggage, Christmas decorations and anything else that you only want to see once or maybe twice a year.....no that does not include the in-laws (no matter how tempting that may seem!)
This is a good family home that has been exactly that, so if I'm totally honest and upfront, you'll probably want to change the carpets and give it a lick of paint, but you're going to do that wherever you buy - even a new build needs your own stamp adding to it. But once you've done this, this is one heck of a versatile family home you won't want to move from for a long time to come.....so give us a call and let's get you around to see for yourself.
Useful Information:
COUNCIL TAX BAND: E (Lancaster)
GAS AND ELECTRIC: (TBA)
WATER BILL: (TBA)
All in all for the money this is a great deal, you get four generous bedrooms, there's potential to convert the garage into a fifth or sixth, if you use the snug/dining room as one, to suit your needs, two separate reception rooms, a large kitchen / breakfast room, handy cloakroom, en-suite to the main bedroom, a large garden crying out for some greenfingers, close to shops and schools and all of this is in an award winning development - the only thing it needs is a coat of paint and some new carpets......so give Berry and George a call today, it'll be the best thing you do!
Approx room sizes:
Lounge: 15'0" x 11'7" (4.6M x 3.6M)
Dining Room: 9'11" x 9'7" (3.1M x 3.0M)
Kitchen / Breakfast: 14'3" x 9'16" (4.4M x 2.9M)
Internal Garage:
Main Bedroom: 12'0" x 11'7" (3.7M x 3.6M)
En-Suite:
Bedroom Two: 12'9" x 10'1" (3.9M x 3.1M)
Bedroom Three: 11'5" x 9'0" (3.5M x 2.7M)
Bedroom Four: 9'2" x 8'3" (2.8M x 2.5M)
Family Bathroom:
**These figures above are only to be used as a guide
Now, if you need a mortgage to buy this gorgeous home, give LoveMortgages a call. As I said earlier, it's your money, all I try to do is help point you in the right direction - but I'd call Beth Voted Mortgage Broker of the year for the past three years for the best Free Mortgage Advice available, just Google 'LoveMortgages Mold' and read their fabulous reviews, which back this up.
Berry and George are here to help you throughout the buying and selling process, nothing is too small for us to help you with - please feel free to call us to discuss anything with regards to buying or selling.
This write-up is only for light hearted reading and should be used for descriptive purposes only, as some of the items mentioned in it may not be included in the final guide price and may not be completely accurate - so please check with the owners before making an offer.
The Floor relied not correct and cannot be replied up - please take measuring tools for accurate sizes.
1. MONEY LAUNDERING REGULATIONS: Intending purchasers will be asked to produce identification documentation at a later stage and we would ask for your co-operation in order that there will be no delay in agreeing the sale.
2. General: While Berry and George endeavour to make our sales particulars fair, accurate and reliable, they are only a general guide to the property and, accordingly, if there is any point which is of particular importance to you, please contact Berry & George Ltd and we will be pleased to check the position for you, especially if you are contemplating travelling some distance to view the property.
3. Measurements: These approximate room sizes are only intended as general guidance. You must verify the dimensions carefully before ordering carpets or any built-in furniture.
4. Services: Please note we have not tested the services or any of the equipment or appliances in this property, accordingly we strongly advise prospective buyers to commission their own survey or service reports before finalising their offer to purchase.
5. MISREPRESENTATION ACT 1967: THESE PARTICULARS ARE ISSUED IN GOOD FAITH BUT DO NOT CONSTITUTE REPRESENTATIONS OF FACT OR FORM PART OF ANY OFFER OR CONTRACT. THE MATTERS REFERRED TO IN THESE PARTICULARS SHOULD BE INDEPENDENTLY VERIFIED BY PROSPECTIVE BUYERS. NEITHER BERRY & GEORGE Ltd NOR ANY OF ITS EMPLOYEES OR AGENTS HAS ANY AUTHORITY TO MAKE OR GIVE ANY REPRESENTATION OR WARRANTY WHATEVER IN RELATION TO THIS PROPERTY!
UNAUTHORISED COPY OF THESE SALES PARTICULARS OR PHOTOGRAPHS WILL RESULT IN PROSECUTION - PLEASE ASK BERRY & GEORGE LTD FOR PERMISSION AS WE OWN THE RIGHTS!
- COUNCIL TAXA payment made to your local authority in order to pay for local services like schools, libraries, and refuse collection. The amount you pay depends on the value of the property.Read more about council Tax in our glossary page.
- Ask agent
- PARKINGDetails of how and where vehicles can be parked, and any associated costs.Read more about parking in our glossary page.
- Garage,Driveway
- GARDENA property has access to an outdoor space, which could be private or shared.
- Front garden,Patio,Enclosed garden
- ACCESSIBILITYHow a property has been adapted to meet the needs of vulnerable or disabled individuals.Read more about accessibility in our glossary page.
- Ask agent
Mallside Close, Lancaster, Lancashire, LA1 3FZ
Add an important place to see how long it'd take to get there from our property listings.
__mins driving to your place
Get an instant, personalised result:
- Show sellers you’re serious
- Secure viewings faster with agents
- No impact on your credit score
Your mortgage
Notes
Staying secure when looking for property
Ensure you're up to date with our latest advice on how to avoid fraud or scams when looking for property online.
Visit our security centre to find out moreDisclaimer - Property reference PX31172005JR. The information displayed about this property comprises a property advertisement. Rightmove.co.uk makes no warranty as to the accuracy or completeness of the advertisement or any linked or associated information, and Rightmove has no control over the content. This property advertisement does not constitute property particulars. The information is provided and maintained by Berry and George, Mold. Please contact the selling agent or developer directly to obtain any information which may be available under the terms of The Energy Performance of Buildings (Certificates and Inspections) (England and Wales) Regulations 2007 or the Home Report if in relation to a residential property in Scotland.
*This is the average speed from the provider with the fastest broadband package available at this postcode. The average speed displayed is based on the download speeds of at least 50% of customers at peak time (8pm to 10pm). Fibre/cable services at the postcode are subject to availability and may differ between properties within a postcode. Speeds can be affected by a range of technical and environmental factors. The speed at the property may be lower than that listed above. You can check the estimated speed and confirm availability to a property prior to purchasing on the broadband provider's website. Providers may increase charges. The information is provided and maintained by Decision Technologies Limited. **This is indicative only and based on a 2-person household with multiple devices and simultaneous usage. Broadband performance is affected by multiple factors including number of occupants and devices, simultaneous usage, router range etc. For more information speak to your broadband provider.
Map data ©OpenStreetMap contributors.
