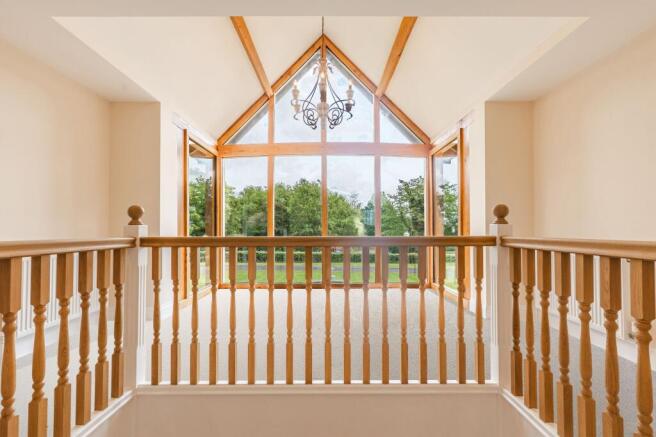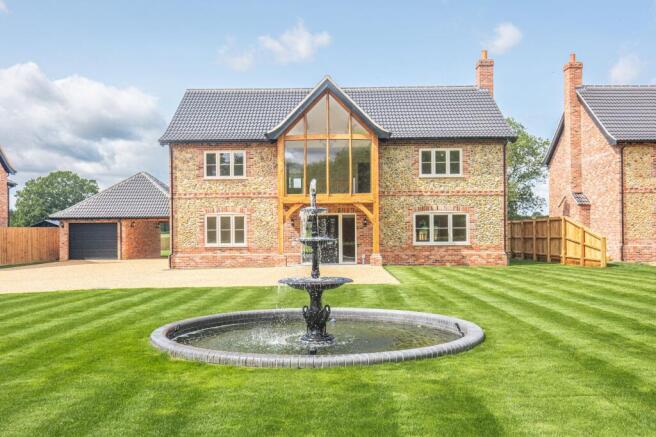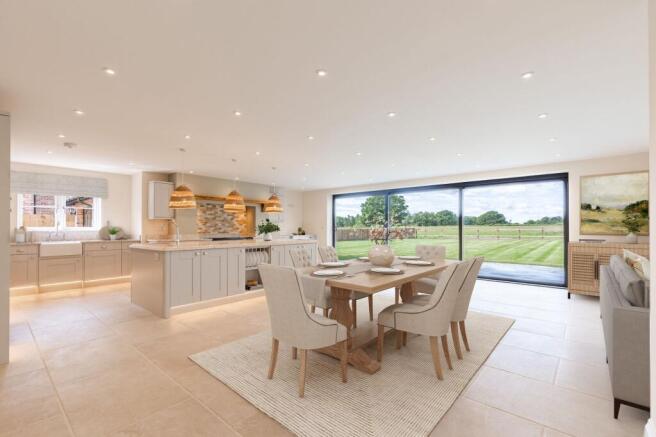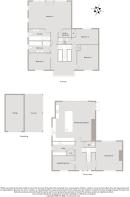
Chain Free Rural Sophistication in Saham Toney

- PROPERTY TYPE
Detached
- BEDROOMS
4
- BATHROOMS
3
- SIZE
2,914 sq ft
271 sq m
- TENUREDescribes how you own a property. There are different types of tenure - freehold, leasehold, and commonhold.Read more about tenure in our glossary page.
Freehold
Key features
- Breath-Taking New Build Home
- Traditional Double-Fronted Flint Façade
- Extraordinary Unmatched Finish Throughout
- Approximately 3,200 sq. ft. of Internal Living Space
- Far-Reaching Westerly Countryside Views
- Wonderful Gated Entrance and Sweeping Driveway
- Four Spacious Double Bedrooms with Three Bathrooms
- Unique Principal Bedroom Suite
- 10 Year Warranty
Description
STANWAY HOUSE
Step into refined countryside living at its best with this stunning residence at Stanway House, nestled in the tranquil village of Saham Toney. This home perfectly combines classic architectural elegance with superior craftsmanship and luxurious modern detail throughout.
From the first glance, the charm of the double-fronted flint exterior makes a striking impression. Inside, a welcoming hallway opens through double doors into a generously sized sitting room, complete with an impressive feature fireplace decorative oak beams, ready for buyers to install their own stove.
A second reception room adds flexibility to suit your lifestyle – ideal for a home office, cinema, snug, or a formal dining room. To the rear, the heart of the home unfolds into an expansive open-plan kitchen, dining and family area, framed by wide bi-folding doors that bring the countryside views inside. An oversized central island is adorned with a magnificent stone worktop, a range cooker with hand-crafted surround, a purpose built space for an American-style fridge freezer which the new owners can choose – these are just a sample of the luxury this property offers.
Upstairs, space and light define the first floor. The gable end window creates a naturally illuminated landing, large enough for a quiet reading nook or additional seating. Four generous double bedrooms share three stylish bathrooms, while the principal suite is a standout feature. Thoughtfully designed, a purpose-built separation was created for a super-king sized bed, positioned to take in the rural views through the Juliet balcony. The suite is completed by a walk-in dressing room and an opulent en-suite bathroom.
Some of the floorings have been left for buyers to install their own choice, or the developer can provide a quotation for these to be installed before completion.
Outside, the grounds reflect the home’s exceptional interior. A gated entrance leads to a sweeping drive, garage and cart lodge. To the rear, a west-facing garden with Indian sandstone patio overlooks rolling fields and the village church beyond – the perfect spot for relaxing in the evening sun.
Stanway House offers a lifestyle of rural sophistication and contemporary comfort – a truly exceptional opportunity not to be missed.
SAHAM TONEY
A true sense of community is found at ‘The Old Bell’, a fantastic local pub within the beautiful Norfolk village of Saham Toney. Located in the heart of Breckland, Saham Toney is surrounded by countryside with many enjoyable areas to explore. The village also has a Church of England Primary school.
The Church of St. Georges is a handsome flint building, with beautiful stained-glass windows. The east window of the chancel portrays the Last Supper, this was a gift by the late Rev. W. H. Parker, who restored the whole building at considerable expense in 1864.
A well-used Sports and Social Club offers sports grounds for rugby and cricket matches throughout the year, there is a small bar for members and their guests.
Less than two miles away is the popular market town of Watton, well-served by primary, junior and secondary schools, a GP clinic, dental surgery and chemist, along with a supermarket, Post Office and sports centre.
Just outside the town, Loch Neaton is believed to be England’s only loch, a stunning location to enjoy a relaxing walk or a day spent fishing the waters.
Local legend has it that nearby Wayland Wood is the site of the children’s tale, Babes in the Wood, and the beauty of the area makes it an unmissable place to explore. Enjoy the cycle trails at nearby Thetford Forest or book a game at Richmond Park Golf Course, an 18-hole course with driving range set in 100 acres of parkland.
ROOM MEASUREMENTS
GROUND FLOOR:
Kitchen/Dining Room 26’5” x 24’0” (8.05m x 7.32m)
Sitting Room 17’8” x 16’4” (5.38m x 4.98m)
Snug/Dining Room 13’8” x 8’8” (4.17m x 2.64m)
Garage 22’2” x 11’1” (6.76m x 3.38m)
FIRST FLOOR
Bedroom One 26’2” x 15’3” (7.98m x 4.65m)
Bedroom Two 18’6” x 12’11” (5.64m x 3.94m)
Bedroom Three 14’9” x 13’6” (4.50m x 4.11m)
Bedroom Four 12’5” x 10’2” (3.78m x 3.10m)
SERVICES CONNECTED
Mains water, electricity and drainage. Heating via air source heat pump, with underfloor heating to the ground floor.
COUNCIL TAX
Band to be confirmed.
ENERGY EFFICIENCY RATING
The property will have a SAP assessment carried out as part of building regulations when completed.
TENURE
Freehold.
LOCATION
What3words: ///trainers.switch.establish
AGENT’S NOTE
Some internal images have been virtually staged and some external elements virtually renovated.
WEBSITE TAGS
new-homes
Parking - Garage
Parking - Car port
Parking - Driveway
Brochures
Property Brochure- COUNCIL TAXA payment made to your local authority in order to pay for local services like schools, libraries, and refuse collection. The amount you pay depends on the value of the property.Read more about council Tax in our glossary page.
- Ask agent
- PARKINGDetails of how and where vehicles can be parked, and any associated costs.Read more about parking in our glossary page.
- Garage,Covered,Driveway
- GARDENA property has access to an outdoor space, which could be private or shared.
- Private garden
- ACCESSIBILITYHow a property has been adapted to meet the needs of vulnerable or disabled individuals.Read more about accessibility in our glossary page.
- Ask agent
Energy performance certificate - ask agent
Chain Free Rural Sophistication in Saham Toney
Add an important place to see how long it'd take to get there from our property listings.
__mins driving to your place
Get an instant, personalised result:
- Show sellers you’re serious
- Secure viewings faster with agents
- No impact on your credit score
Your mortgage
Notes
Staying secure when looking for property
Ensure you're up to date with our latest advice on how to avoid fraud or scams when looking for property online.
Visit our security centre to find out moreDisclaimer - Property reference 25e29681-1bf8-4fb1-908c-bdde7c170dd7. The information displayed about this property comprises a property advertisement. Rightmove.co.uk makes no warranty as to the accuracy or completeness of the advertisement or any linked or associated information, and Rightmove has no control over the content. This property advertisement does not constitute property particulars. The information is provided and maintained by Sowerbys, Watton. Please contact the selling agent or developer directly to obtain any information which may be available under the terms of The Energy Performance of Buildings (Certificates and Inspections) (England and Wales) Regulations 2007 or the Home Report if in relation to a residential property in Scotland.
*This is the average speed from the provider with the fastest broadband package available at this postcode. The average speed displayed is based on the download speeds of at least 50% of customers at peak time (8pm to 10pm). Fibre/cable services at the postcode are subject to availability and may differ between properties within a postcode. Speeds can be affected by a range of technical and environmental factors. The speed at the property may be lower than that listed above. You can check the estimated speed and confirm availability to a property prior to purchasing on the broadband provider's website. Providers may increase charges. The information is provided and maintained by Decision Technologies Limited. **This is indicative only and based on a 2-person household with multiple devices and simultaneous usage. Broadband performance is affected by multiple factors including number of occupants and devices, simultaneous usage, router range etc. For more information speak to your broadband provider.
Map data ©OpenStreetMap contributors.





