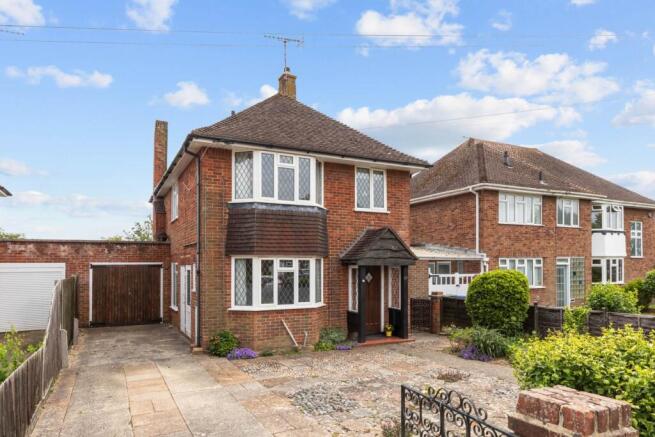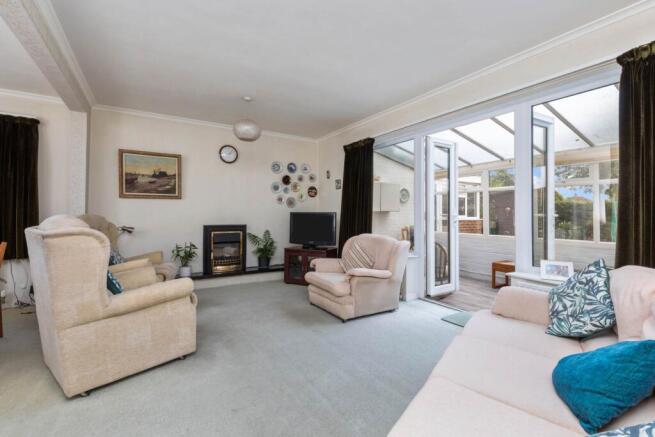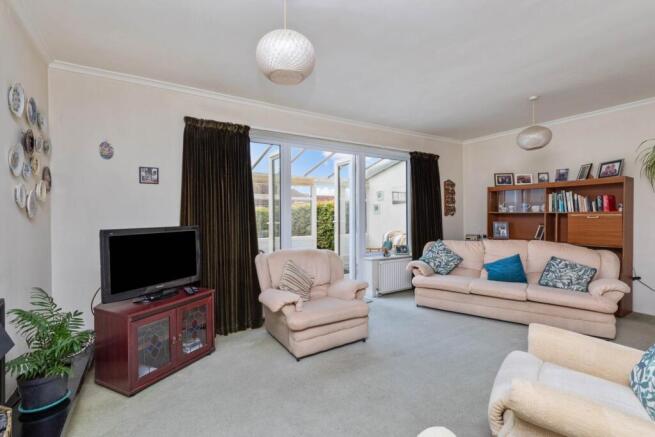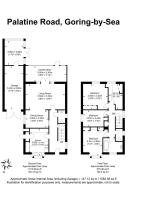
Palatine Road, Goring-By-Sea

- PROPERTY TYPE
Link Detached House
- BEDROOMS
4
- BATHROOMS
1
- SIZE
1,130 sq ft
105 sq m
- TENUREDescribes how you own a property. There are different types of tenure - freehold, leasehold, and commonhold.Read more about tenure in our glossary page.
Freehold
Key features
- Impressive link attached period property
- Tastefully presented yet with scope for parts to be updated
- Spacious layout
- Enclosed south facing garden with hidden large vegetable garden
- Gated driveway and garage
- Superbly light filled large living room with adjoining dining room and conservatory
- Four generous bedrooms, family bathroom and two cloakrooms
- Versatile garden room
- Large landscaped frontage
- Easy access to local shops, schools and the mainline station
Description
Step Inside
Opening onto a beautifully secluded south facing garden with an excellently large adjoining vegetable plot that sits hidden away to the rear, this semi-detached period home has a superbly flowing layout ideal for family life.
Behind a quintessential bay facade with leaded windows and a picture perfect canopied doorway, a spacious layout is notably presented with ample chance to be styled to your own tastes. On the ground floor a duo of reception rooms are filled with natural light from wonderfully large full height windows framing wide French doors to a double glazed conservatory. Open plan yet subtly delineated, this trio of spaces create an abundance of space in which to relax and spend time with one another. The French doors and conservatory allow views of the garden to be carried through, the excellently sized living room has a tastefully chosen focal point fireplace, and the double aspect dining room is equally suited for everyday life or evenings spent entertaining friends.
With the classic charm of leaded bay windows, the generous kitchen has a wrap-around layout fully fitted with a wealth of cabinets, breakfast bar and ample workspace. A semi-glazed door to the side gives handy direct access to the driveway and garage and an original serving hatch connects to the adjoining dining room. The current design has scope to be refreshed into a more contemporary space with integrated appliances if preferred and could be knocked through into the dining room to generate one fantastic open plan arrangement (STNC).
A ground floor cloakroom is ideal for guests and busy households.
With a lovely measure of sunlight filtering in, upstairs the landing unfolds onto four generous bedrooms presented in soft neutral tones. Providing plenty of flexibility for a growing family and anyone working from home, each one is light and bright and benefits from either fitted wardrobes or storage. The impressively proportioned main bedroom has more of those charming bay windows, while to the rear a large single bedroom could easily become a dedicated home office. Together these four rooms share a vintage suite with the patterns of mid-century modern tiles. A second cloakroom/WC completes the layout.
Step Outside - To the rear an enviable enclosed south facing garden has a hidden surprise that budding gardeners will adore. Step out from the conservatory and you`ll find a paved patio ideally sized for al fresco dining and relaxing in the summer sun. Beautifully high evergreen hedgerows stretch out before you giving a prized sense of privacy while a central lawn extends down to a mature tree that gives dappled shade to a pretty flowerbed filled with mature shrubs. A timber shed has handy storage and to the side of the patio French doors take you into a double aspect garden room that offers a host of options and has an inner door to the garage.
However, when you follow the paved path down to the rear of this idyllic garden you`ll find that the hedgerows subtly part, taking you into a brilliantly sized vegetable garden that sits completely hidden from view.
At the front of the property a gated driveway combines with the attached garage to give plenty of private off-road parking, while the considerable landscaped frontage is framed by flower beds and gives a great sense of distance and privacy from passers-by.
In your local area - Within easy reach of Longcroft Park, the South Downs and the ever popular Highdown Hill and Gardens, this link attached property is situated in a popular residential area in the heart of Goring only two and a half miles from the centre of Worthing. The Boulevard makes it easy to enjoy a day on the beach, Palatine Road has local shops and a post office, and next to the village green Goring Road has a further choice of cafes and amenities as well as a popular Farmers Market. Local schools include Durrington High School and Northbrook Metropolitan College, and Goring-by-Sea C of E Primary Schools, Orchards Junior School and Chatsmore Catholic High School are all currently rated as Good by Ofsted.
The A27 supplies convenient commuter routes, and Durrington-on-Sea mainline station is less than a mile.
Notice
Please note we have not tested any apparatus, fixtures, fittings, or services. Interested parties must undertake their own investigation into the working order of these items. All measurements are approximate and photographs provided for guidance only.
Brochures
Brochure 1Web Details- COUNCIL TAXA payment made to your local authority in order to pay for local services like schools, libraries, and refuse collection. The amount you pay depends on the value of the property.Read more about council Tax in our glossary page.
- Band: E
- PARKINGDetails of how and where vehicles can be parked, and any associated costs.Read more about parking in our glossary page.
- Garage,Off street
- GARDENA property has access to an outdoor space, which could be private or shared.
- Private garden
- ACCESSIBILITYHow a property has been adapted to meet the needs of vulnerable or disabled individuals.Read more about accessibility in our glossary page.
- Ask agent
Palatine Road, Goring-By-Sea
Add an important place to see how long it'd take to get there from our property listings.
__mins driving to your place
Get an instant, personalised result:
- Show sellers you’re serious
- Secure viewings faster with agents
- No impact on your credit score
Your mortgage
Notes
Staying secure when looking for property
Ensure you're up to date with our latest advice on how to avoid fraud or scams when looking for property online.
Visit our security centre to find out moreDisclaimer - Property reference 10001961_STAF. The information displayed about this property comprises a property advertisement. Rightmove.co.uk makes no warranty as to the accuracy or completeness of the advertisement or any linked or associated information, and Rightmove has no control over the content. This property advertisement does not constitute property particulars. The information is provided and maintained by Stafford Johnson, Goring-by-Sea. Please contact the selling agent or developer directly to obtain any information which may be available under the terms of The Energy Performance of Buildings (Certificates and Inspections) (England and Wales) Regulations 2007 or the Home Report if in relation to a residential property in Scotland.
*This is the average speed from the provider with the fastest broadband package available at this postcode. The average speed displayed is based on the download speeds of at least 50% of customers at peak time (8pm to 10pm). Fibre/cable services at the postcode are subject to availability and may differ between properties within a postcode. Speeds can be affected by a range of technical and environmental factors. The speed at the property may be lower than that listed above. You can check the estimated speed and confirm availability to a property prior to purchasing on the broadband provider's website. Providers may increase charges. The information is provided and maintained by Decision Technologies Limited. **This is indicative only and based on a 2-person household with multiple devices and simultaneous usage. Broadband performance is affected by multiple factors including number of occupants and devices, simultaneous usage, router range etc. For more information speak to your broadband provider.
Map data ©OpenStreetMap contributors.





