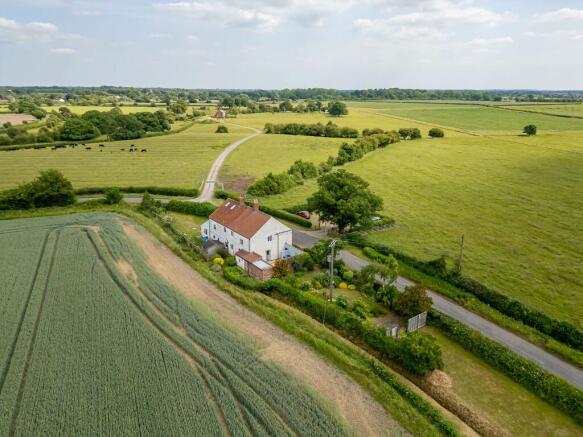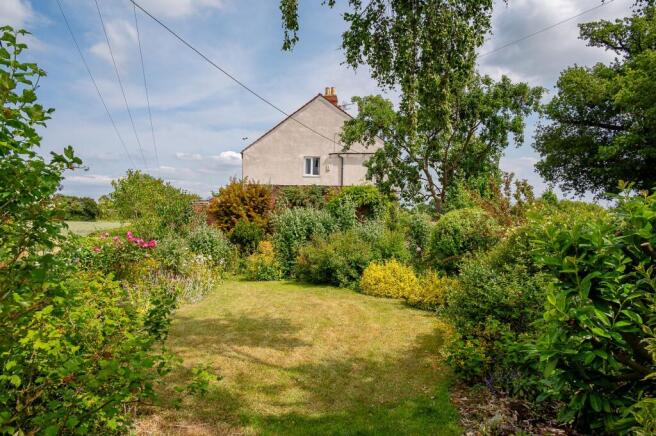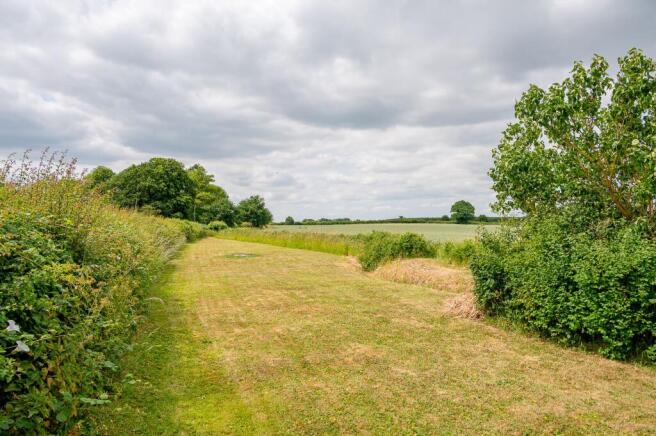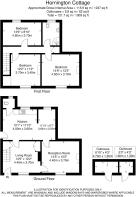Hornington Cottages, Bolton Percy, YO23

- PROPERTY TYPE
Cottage
- BEDROOMS
3
- BATHROOMS
1
- SIZE
1,247 sq ft
116 sq m
- TENUREDescribes how you own a property. There are different types of tenure - freehold, leasehold, and commonhold.Read more about tenure in our glossary page.
Freehold
Key features
- Charming semi-detached period cottage
- Offered to market for the first time in generations
- Three spacious double bedrooms
- Stunning rural views front and back
- Large side garden with courtyard
- Two stone outbuildings with power
- Scope for modernisation & extension (STP)
- Off-street parking
- Character features throughout
- Open countryside setting nr Hornington Manor
Description
Offered to the market for the first time in generations, 1 Hornington Cottages is a unique and characterful home steeped in local history. Forming the majority of what was once a row of three farm workers’ cottages, this semi-detached property occupies two-thirds of the original footprint and includes a generous side garden and lawn, attractive walled courtyard, useful outbuildings, and off-street parking.
Beautifully set behind a picket fence and rose-filled frontage, this cottage offers a quintessential rural aesthetic in a pretty countryside setting. The home has been well-loved and once belonged to Hornington Manor, now a highly popular wedding venue. The property now presents an exciting opportunity for sympathetic modernisation.
The double-glazed front door opens into a spacious front reception room, complete with original built-in cupboards, under-stairs storage, and stairs rising to the first floor. A second reception room sits adjacent, also enjoying front-facing views across open fields and featuring a solid-fuel stove with stone hearth and surround.
To the rear of the property, the kitchen and dining area is fitted with a range of base and wall units, built-in storage, and space for freestanding appliances. A window above the stainless-steel sink frames uninterrupted views across surrounding farmland. A side door leads out to the delightful, enclosed courtyard with two brick outbuildings and a further gate opening to the garden.
Off the kitchen, a latch door leads down into a former pantry—most recently used as a utility and WC—with power, light, and WC plumbing in place.
Upstairs, a side window fills the landing with natural light and provides a view over the gardens and lawned area beyond.
There are three well-proportioned double bedrooms, each with charming rural views.
The shower is room fitted with corner cubicle, Mira electric shower, WC, wash basin with storage below and electric towel rail. A window gives beautiful views to the rear.
Externally, opposite the cottage, the property benefits from an exclusive parking area for both cottages. It is gated and features honeycomb parking mesh with grass topper ensuring it blends in with the landscape. The boundary is a typical field hedge with post and rails and a five bar field gate. This area is divided between each property 50/50 with a separate title plan, rights of way, joint maintenance agreements and restrictions to remain as a car park. Subject to the required planning, it may also be possible to add a driveway to the property which could be investigated by the new owners.
The property benefits from an attractive and generous side garden comprising of a planted garden area with a lawn beyond. There is a lawned and planted strip of garden to the rear of the property which naturally opens out onto farmland, currently without fixed boundary.
The attractive courtyard provides a footprint for a multitude of uses, including additional external seating area or the potential to extend the property, subject to the required planning consent. The courtyard also benefits from power, light, an external water tap and two outhouses.
The garden beyond the courtyard is attractively planted with an array of shrubs and trees and houses the septic tank below. A lawn with stepping stone path leads to a gravel and patio area, which in-turn opens up to a substantial lawn with hedging on one side and ditch to the other. There is a Wayleave Agreement in respect of an electricity pole on the property.
The septic tank is emptied annually by Leo Dawson from Harrogate. The annual cleaning cost is 50/50 split with the property next door.
The cottage would benefit from a series of modernisation works including the installation of central heating in replacement of the disconnected storage heaters.
EPC Rating: F
Parking - Off street
- COUNCIL TAXA payment made to your local authority in order to pay for local services like schools, libraries, and refuse collection. The amount you pay depends on the value of the property.Read more about council Tax in our glossary page.
- Band: C
- PARKINGDetails of how and where vehicles can be parked, and any associated costs.Read more about parking in our glossary page.
- Off street
- GARDENA property has access to an outdoor space, which could be private or shared.
- Private garden
- ACCESSIBILITYHow a property has been adapted to meet the needs of vulnerable or disabled individuals.Read more about accessibility in our glossary page.
- Ask agent
Hornington Cottages, Bolton Percy, YO23
Add an important place to see how long it'd take to get there from our property listings.
__mins driving to your place
Get an instant, personalised result:
- Show sellers you’re serious
- Secure viewings faster with agents
- No impact on your credit score
Your mortgage
Notes
Staying secure when looking for property
Ensure you're up to date with our latest advice on how to avoid fraud or scams when looking for property online.
Visit our security centre to find out moreDisclaimer - Property reference 196ec76a-48ad-4c2e-adca-abfd53b892d6. The information displayed about this property comprises a property advertisement. Rightmove.co.uk makes no warranty as to the accuracy or completeness of the advertisement or any linked or associated information, and Rightmove has no control over the content. This property advertisement does not constitute property particulars. The information is provided and maintained by Wishart Estate Agents, York. Please contact the selling agent or developer directly to obtain any information which may be available under the terms of The Energy Performance of Buildings (Certificates and Inspections) (England and Wales) Regulations 2007 or the Home Report if in relation to a residential property in Scotland.
*This is the average speed from the provider with the fastest broadband package available at this postcode. The average speed displayed is based on the download speeds of at least 50% of customers at peak time (8pm to 10pm). Fibre/cable services at the postcode are subject to availability and may differ between properties within a postcode. Speeds can be affected by a range of technical and environmental factors. The speed at the property may be lower than that listed above. You can check the estimated speed and confirm availability to a property prior to purchasing on the broadband provider's website. Providers may increase charges. The information is provided and maintained by Decision Technologies Limited. **This is indicative only and based on a 2-person household with multiple devices and simultaneous usage. Broadband performance is affected by multiple factors including number of occupants and devices, simultaneous usage, router range etc. For more information speak to your broadband provider.
Map data ©OpenStreetMap contributors.




