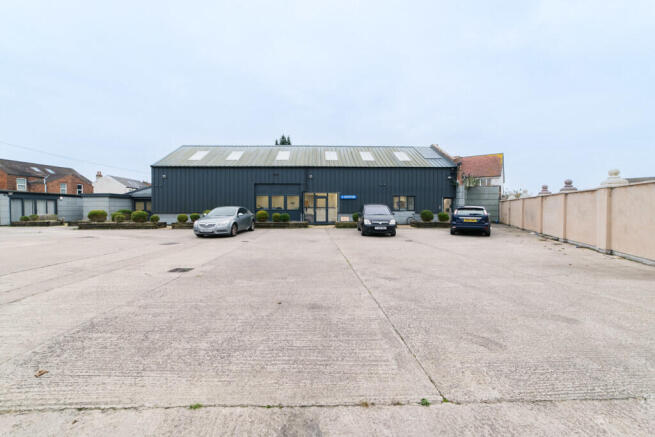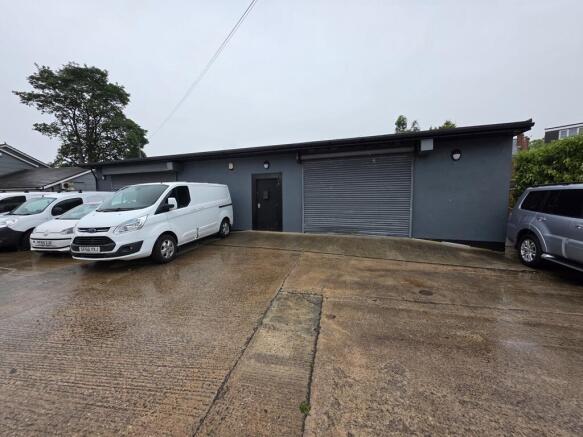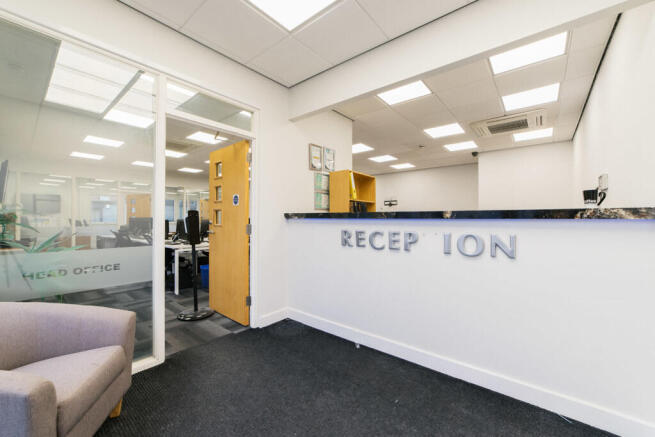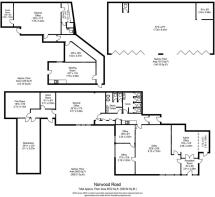140 Norwood Road, Southport, Southport, PR8
- SIZE
Ask agent
- SECTOR
Commercial property for sale
Key features
- Fully let investment property.
- Existing tenants unaffected by the sale.
- Total income - £59,950 per annum.
- Three letting areas and tenants: self contained office, control room & office, and a detached Warehouse.
- Secure site close to Southport Town Centre.
- Transfer of a going concern potentially available (TOGC).
Description
Flexible, self-contained units appeal to a range of occupiers.
Potential for rental growth at review, supported by robust regional demand and rising rents for multi-let industrial and office assets
This well-maintained site offers secure parking and clear vehicular access, ensuring convenience and safety for both tenants and visitors. The modern office interiors are bright and efficiently laid out, providing a comfortable and productive working environment. Sustainability is a key feature, with solar panels installed on the roofs to support the property's green credentials. Professional landscaping at the office entrances further enhances the experience for tenants and visitors, creating a welcoming and attractive first impression.
The property is positioned as a robust, income-producing asset within a strong regional market. It benefits from secure tenancies and offers excellent potential for future rental growth, making it an appealing investment opportunity.
The office suites comprise two self-contained ground floor units, each with independent access, a contemporary fit-out, and dedicated facilities. Both offices enjoy abundant natural light and modern finishes, contributing to a pleasant and professional workspace.
Additionally, the site includes a detached warehouse unit featuring a secure yard and car parking. The yard and parking areas are thoughtfully designed, providing ample space for multiple vehicles and ensuring easy access for deliveries and staff.
Overall, the property boasts a secure perimeter, dedicated parking for both the offices and warehouse, and attractively landscaped areas at the office entrance, presenting a highly professional and functional environment.
Self-Contained Modern Office Accommodation
The property features two high-quality, self-contained ground floor office suites. The offices are presented in a contemporary style, with bright, open-plan layouts and modern finishes throughout. Large windows provide excellent natural light, creating a welcoming and productive environment for staff. The office spaces are equipped with suspended ceilings and integrated LED lighting, while air conditioning units ensure year-round comfort. Each suite benefits from dedicated kitchen and breakout facilities. The offices are attractively decorated and furnished, with workstations and professional meeting areas, ideal for a range of business occupiers. This also has part first floor used as a server room which are independently accessed.
Self-Contained Control Room/Operations Suite
One of the office suites is currently configured as a control room or operations centre, featuring multiple large wall-mounted display screens and several workstations with dual monitors. This setup is particularly suited to businesses requiring monitoring, IT, or security operations, but could be adapted for other uses. The space is well-lit and benefits from modern office infrastructure, including ample power and data points, as well as secure access.
Warehouse Accommodation
To the rear of the site is a substantial detached warehouse unit, accessed via secure roller shutter doors. The warehouse offers generous eaves height, providing flexibility for storage, workshop, or light industrial use. The floor is finished in hard-wearing concrete, and the unit is well-lit with LED strip lighting. There is ample space for vehicle movements and internal loading. The unit also includes a small office, ideal for on-site management or staff facilities, and benefits from direct access to the yard and parking areas.
External Areas and Parking
The property boasts secure, dedicated parking for both the offices and warehouse, with clearly defined spaces for multiple vehicles. The site is accessed via a private drive, with secure perimeter fencing and gated entry for added peace of mind. The external areas are well-maintained, with professional landscaping at the office entrances to create an attractive first impression for staff and visitors. The yard and parking areas are designed for ease of access and circulation, supporting both office and industrial occupiers.
This fully let employment property offers a rare combination of modern, self-contained office suites and a versatile warehouse unit, all within a secure, well-maintained site. The high standard of fit-out, flexible accommodation, and excellent parking provision make it an attractive proposition for investors and occupiers alike. The property is positioned to benefit from strong regional demand for quality office and industrial space, with further potential for rental growth and asset management going forward.
Brochures
140 Norwood Road, Southport, Southport, PR8
NEAREST STATIONS
Distances are straight line measurements from the centre of the postcode- Meols Cop Station0.3 miles
- Southport Station1.2 miles
- Birkdale Station1.7 miles
Notes
Disclaimer - Property reference 2570FH. The information displayed about this property comprises a property advertisement. Rightmove.co.uk makes no warranty as to the accuracy or completeness of the advertisement or any linked or associated information, and Rightmove has no control over the content. This property advertisement does not constitute property particulars. The information is provided and maintained by Fitton Estates, Merseyside/Lancashire. Please contact the selling agent or developer directly to obtain any information which may be available under the terms of The Energy Performance of Buildings (Certificates and Inspections) (England and Wales) Regulations 2007 or the Home Report if in relation to a residential property in Scotland.
Map data ©OpenStreetMap contributors.





