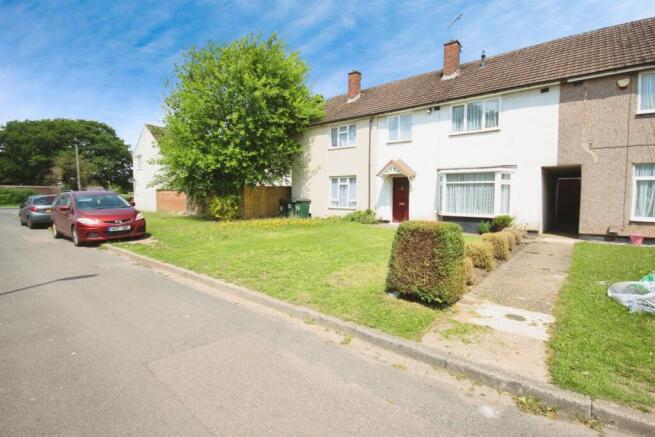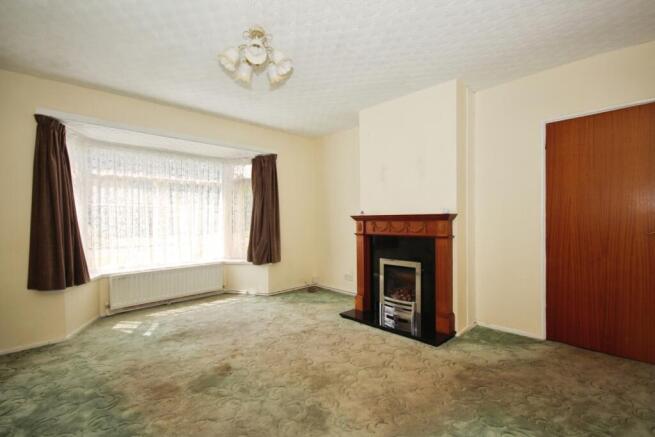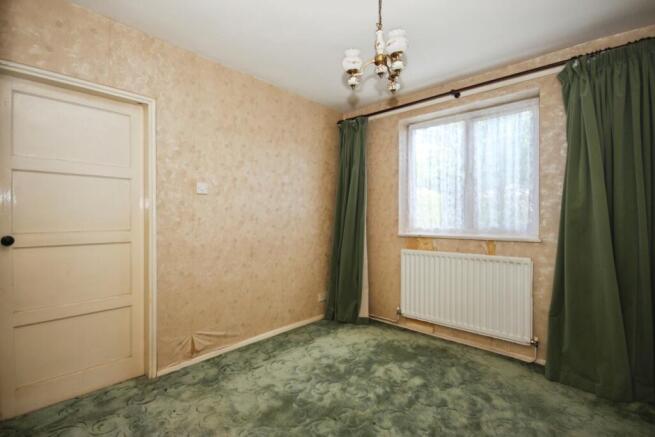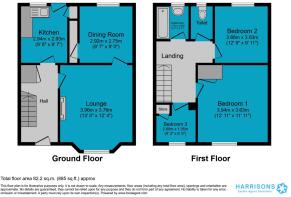
3 bedroom terraced house for sale
7 Loder Close, Coventry

- PROPERTY TYPE
Terraced
- BEDROOMS
3
- BATHROOMS
1
- SIZE
Ask agent
- TENUREDescribes how you own a property. There are different types of tenure - freehold, leasehold, and commonhold.Read more about tenure in our glossary page.
Freehold
Description
WELL-PROPORTIONED 3-BEDROOM TERRACED HOME in Coventry
First Floor & Bedrooms Ascending from the Hall to the First Floor Landing, there is access to the property's three bedrooms and the family bathroom. Bedroom 1 and Bedroom 2 both offer comfortable proportions and benefit from large windows, ensuring bright and airy spaces. Bedroom 3 is a versatile single room, ideal as a child's bedroom or a home office. All bedrooms are currently presented with older carpets or bare flooring, awaiting the personal touch of new owners. The main Bathroom is fully tiled and comprises a bath with an overhead shower and a pedestal basin.
A purchaser whose offer is accepted by the seller will be required to pay Harrisons Estate Agent Solutions an administration fee of £250 in order to proceed to contracts, refundable only if the seller withdraws from the proposed transaction without reasonable grounds.
AGENT'S NOTE
Please note these particulars may be subject to change and must not be relied upon as an entirely accurate description of the property. Although these particulars are thought to be materially correct, their accuracy cannot be guaranteed, and they do not form part of any contract. Some measurements are overall measurements and others are maximum measurements. All services and appliances have not and will not be tested.
NOTE
Anti-Money Laundering Regulations – Intending purchasers will be asked to produce identification documentation at the offer stage and we would ask for your co-operation in order that there will be no delay in agreeing a sale. Harrisons Probate Solutions Group and our partners provide a range of services to buyers, although you are free to use an alternative provider. If you require a solicitor to handle your purchase and/or sale, we can refer you to one of the panel solicitors we use. We may receive a referral fee if you use their services.
Bedroom 1
3.94m x 3.36m - 12'11" x 11'0"
Bedroom 2
3.88m x 3.03m - 12'9" x 9'11"
Living Room
3.96m x 3.76m - 12'12" x 12'4"
Bathroom
1.71m x 1.6m - 5'7" x 5'3"
Kitchen
2.94m x 2.93m - 9'8" x 9'7"
Bedroom 3
2.8m x 1.95m - 9'2" x 6'5"
- COUNCIL TAXA payment made to your local authority in order to pay for local services like schools, libraries, and refuse collection. The amount you pay depends on the value of the property.Read more about council Tax in our glossary page.
- Band: TBC
- PARKINGDetails of how and where vehicles can be parked, and any associated costs.Read more about parking in our glossary page.
- Ask agent
- GARDENA property has access to an outdoor space, which could be private or shared.
- Yes
- ACCESSIBILITYHow a property has been adapted to meet the needs of vulnerable or disabled individuals.Read more about accessibility in our glossary page.
- Ask agent
7 Loder Close, Coventry
Add an important place to see how long it'd take to get there from our property listings.
__mins driving to your place
Get an instant, personalised result:
- Show sellers you’re serious
- Secure viewings faster with agents
- No impact on your credit score
Your mortgage
Notes
Staying secure when looking for property
Ensure you're up to date with our latest advice on how to avoid fraud or scams when looking for property online.
Visit our security centre to find out moreDisclaimer - Property reference S_10642329. The information displayed about this property comprises a property advertisement. Rightmove.co.uk makes no warranty as to the accuracy or completeness of the advertisement or any linked or associated information, and Rightmove has no control over the content. This property advertisement does not constitute property particulars. The information is provided and maintained by Harrisons Property Solutions, Watford. Please contact the selling agent or developer directly to obtain any information which may be available under the terms of The Energy Performance of Buildings (Certificates and Inspections) (England and Wales) Regulations 2007 or the Home Report if in relation to a residential property in Scotland.
*This is the average speed from the provider with the fastest broadband package available at this postcode. The average speed displayed is based on the download speeds of at least 50% of customers at peak time (8pm to 10pm). Fibre/cable services at the postcode are subject to availability and may differ between properties within a postcode. Speeds can be affected by a range of technical and environmental factors. The speed at the property may be lower than that listed above. You can check the estimated speed and confirm availability to a property prior to purchasing on the broadband provider's website. Providers may increase charges. The information is provided and maintained by Decision Technologies Limited. **This is indicative only and based on a 2-person household with multiple devices and simultaneous usage. Broadband performance is affected by multiple factors including number of occupants and devices, simultaneous usage, router range etc. For more information speak to your broadband provider.
Map data ©OpenStreetMap contributors.





