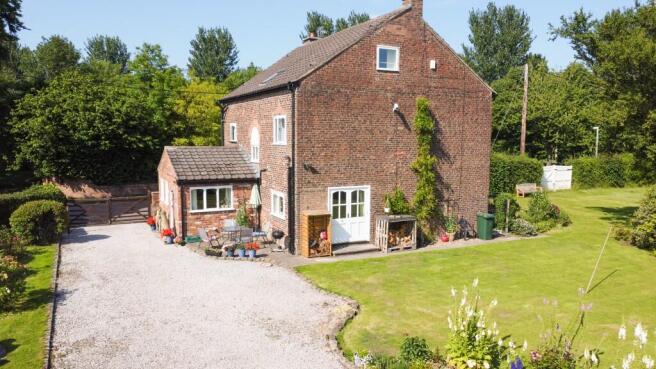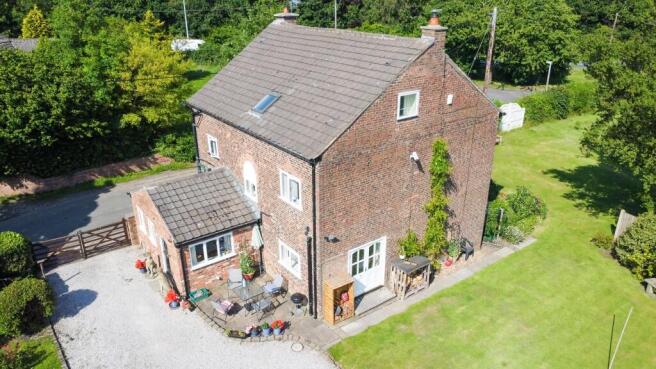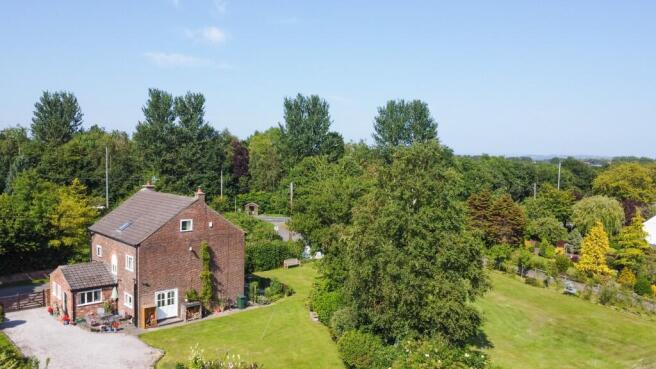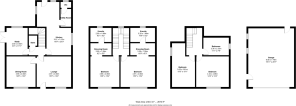
Harridge Lane, Scarisbrick L40

- PROPERTY TYPE
Farm House
- BEDROOMS
4
- BATHROOMS
3
- SIZE
2,673 sq ft
248 sq m
- TENUREDescribes how you own a property. There are different types of tenure - freehold, leasehold, and commonhold.Read more about tenure in our glossary page.
Freehold
Key features
- Exceptional four-bedroom detached farmhouse in rural Scarisbrick
- Set over an acre of gardens, paddock, and outdoor space
- Full of character with original exposed beams, sash-style windows, and brick fireplaces
- Spacious kitchen-diner with boot room, rustic beams, and garden views
- Three reception rooms
- Two first-floor bedrooms with private en-suites and dressing areas
- Two further double bedrooms and a beautifully styled family bathroom with roll-top bath
- Detached garage
- Just minutes from Southport and Ormskirk with excellent local schools and transport links
- Viewings Available Upon Request
Description
This remarkable property is reflecting its historical and architectural significance. Originally dating from c1720, this significant local property is accessed at the rear via a traditional five-bar timber gate. This opens onto a sweeping gravel driveway flanked by manicured lawns, mature hedges, and established planting, including a decorative pond, fenced to protect small children. The driveway leads to ample parking and a large double brick-built garage, which benefits from power, water and lighting - easily reconfigured into a workshop or home office if needed.
Step inside the house, through the welcoming rear entrance into the charming country-style kitchen-where rustic beams, tiled floors, and warm farmhouse character create a cosy yet practical space perfect for both everyday family life and relaxed entertaining.
The kitchen at Diglake House is a beautifully appointed country space that strikes the perfect balance between charm and functionality. Featuring a delightful range of soft shaker-style cabinetry and warm wood-effect worktops, it evokes all the appeal of a traditional farmhouse kitchen. Overhead, exposed timber beams and a classic hanging pot rack add a rustic flourish, while the tiled flooring ensures durability for busy family life. A window above the sink provides natural light, while another offers picturesque views of the garden. The layout is thoughtfully designed, with generous storage and worktop space, and integrated appliances including a built-in oven and hob, dishwasher and fridge-freezer. This inviting kitchen-diner flows into a sunny breakfast area - an ideal place for morning coffee or casual family meals - and is further complemented by a separate utility room and convenient downstairs WC, enhancing the home's functionality without disrupting its warm and welcoming atmosphere.
Across from the kitchen you will find the principal lounge; an inviting and elegantly styled space that perfectly reflects the property's rich character and timeless charm. Framed by deep skirting boards and finished in soft neutral tones, this spacious room centres around a striking fireplace, complete with a solid wood mantle and a cosy log-burning stove - a true focal point that radiates warmth and comfort throughout the seasons. Natural light pours in through a large sash-style window, accentuating the classic décor and casting a gentle glow across the room. Subtle cornicing, a ceiling rose, and a statement chandelier add a touch of refined farmhouse elegance, while plush carpeting and warm ambient lighting make this an ideal room in which to relax and unwind. The front door of the property is also a charming feature of this room.
Adjacent to the lounge lies the dining/sitting room - a versatile and beautifully proportioned space that can adapt effortlessly to the needs of modern family life. Whether used as a formal dining room, a second living area, or an elegant entertaining space, this room offers both warmth and sophistication in equal measure. The high ceiling, complemented by original cornicing and a decorative ceiling rose, enhances the sense of historic comfort, while a central pendant light adds a soft, ambient glow in the evenings.
Completing the ground floor is a dedicated study/snug - a peaceful and flexible space tucked away from the main living areas, ideal for those seeking a quiet spot to work from home, study, or simply unwind. Full of charm, the room features exposed beams and traditional timber finishes, continuing the farmhouse character found throughout the property. Natural light pours in through the sash-style window, while a set of double doors open directly out to the garden, creating a wonderful indoor-outdoor connection and allowing fresh air and countryside views to flow into the space. Whether used as a home office, a cosy reading room, or a hobby area, this versatile space adds valuable functionality to the home. A walk-in storage cupboard beneath the stairs also provides a neat solution for keeping everyday essentials tucked away.
Rising to the first floor, you will find two exceptionally spacious and beautifully appointed double bedrooms, each with its own private en-suite and dressing area - a layout that adds a real sense of luxury and privacy.
Bedroom One is a peaceful and generous retreat, complete with a built-in dressing table, matching drawer units, and bedside cabinets, with original tall sash windows. This room flows seamlessly into a private dressing area, lined with full-height wardrobes, and continues through to a well-appointed en-suite. The en-suite features a large shower enclosure with a mains-fed shower, WC, and pedestal hand basin, all set against elegant porcelain tiling. A chrome heated towel rail and cupboard housing the heating system complete the space.
Bedroom Two also a substantial double, enjoys front facing views and benefits from a similar high-quality finish with built-in wardrobes, a matching dressing table, and storage furniture. This room also has access to a stylish newly fitted en-suite bathroom fitted with a panelled bath and mains shower over, a glass screen, pedestal basin, and WC. Finished with tiled walls and flooring, and featuring a charming, exposed beam ceiling, it offers a perfect blend of farmhouse character and modern comfort.
A wide staircase continues to the second floor where two further double bedrooms await, offering ideal accommodation for children, guests, or extended family. Bedroom Three is a bright and well-proportioned space with a side-aspect window, built-in mirrored wardrobes, and access to useful under-eaves storage. Bedroom Four is equally inviting, featuring a vaulted ceiling with exposed beams, a Velux window providing ample natural light, and under-eaves storage. The character and warmth of this room make it ideal as a guest room, creative studio, or additional family bedroom.
These upper bedrooms are served by a generous family bathroom, thoughtfully designed with a four-piece suite that includes a freestanding clawfoot roll-top bath with shower attachment, a separate tiled shower enclosure with an electric shower, WC, and a pedestal hand basin. Traditional tongue and groove wall panelling and soft vinyl flooring complete the
look, creating a classic yet comfortable space. Additional under-eaves storage makes clever use of the layout while keeping the space clutter-free.
Outside, the grounds are as impressive as the interior. The property occupies a plot of approximately 0.75 acres, with expansive lawns, a fully fenced paddock with separate gated access, and multiple outbuildings including two sheds, a large greenhouse and a paved seating area beyond the garage - ideal for summer entertaining. A variety of hen houses currently accommodate around 30 chickens, offering excellent scope for hobby farming or outdoor interests, and the vast green space creates a haven for local wildlife. In addition, the grounds include a large vegetable garden, an orchard, and a well-stocked soft fruit area - ideal for those with a passion for homegrown produce.
With LPG central heating, a modern septic tank, and double glazing throughout, the property delivers practical living with charming period features including exposed beams, brickwork, and sash-style windows.
This truly special home offers a rare opportunity to embrace the timeless charm, space and tranquillity of countryside living, all while remaining within easy reach of everyday amenities. From its exposed beams and sash-style windows to the handmade cabinetry, rustic fireplaces and rolling gardens, Diglake House captures the very essence of traditional farmhouse life. The expansive grounds, paddock, and outbuildings provide endless possibilities for families, nature lovers, hobby farmers or those simply seeking a slower, more connected way of life.
Tucked away in the rural village of Scarisbrick yet perfectly positioned for access to Southport, Ormskirk and wider commuter links, this is a home that offers both seclusion and convenience in equal measure. Whether you're gathered around the fire on a winter's evening, collecting eggs from the hen houses at sunrise, or entertaining in the garden on a summer afternoon, Diglake House offers a lifestyle as rich in character as it is in comfort.
Early viewing is highly recommended to truly appreciate all that this one-of-a-kind farmhouse has to offer.
Viewings available on request
Council Tax G
FREEHOLD
- COUNCIL TAXA payment made to your local authority in order to pay for local services like schools, libraries, and refuse collection. The amount you pay depends on the value of the property.Read more about council Tax in our glossary page.
- Ask agent
- PARKINGDetails of how and where vehicles can be parked, and any associated costs.Read more about parking in our glossary page.
- Garage,Driveway,Off street,Gated,Private
- GARDENA property has access to an outdoor space, which could be private or shared.
- Front garden,Patio,Private garden,Enclosed garden,Rear garden,Back garden
- ACCESSIBILITYHow a property has been adapted to meet the needs of vulnerable or disabled individuals.Read more about accessibility in our glossary page.
- Ask agent
Energy performance certificate - ask agent
Harridge Lane, Scarisbrick L40
Add an important place to see how long it'd take to get there from our property listings.
__mins driving to your place
Get an instant, personalised result:
- Show sellers you’re serious
- Secure viewings faster with agents
- No impact on your credit score
Your mortgage
Notes
Staying secure when looking for property
Ensure you're up to date with our latest advice on how to avoid fraud or scams when looking for property online.
Visit our security centre to find out moreDisclaimer - Property reference DIGLAKEHOUSE. The information displayed about this property comprises a property advertisement. Rightmove.co.uk makes no warranty as to the accuracy or completeness of the advertisement or any linked or associated information, and Rightmove has no control over the content. This property advertisement does not constitute property particulars. The information is provided and maintained by Churcher Estates, Ormskirk. Please contact the selling agent or developer directly to obtain any information which may be available under the terms of The Energy Performance of Buildings (Certificates and Inspections) (England and Wales) Regulations 2007 or the Home Report if in relation to a residential property in Scotland.
*This is the average speed from the provider with the fastest broadband package available at this postcode. The average speed displayed is based on the download speeds of at least 50% of customers at peak time (8pm to 10pm). Fibre/cable services at the postcode are subject to availability and may differ between properties within a postcode. Speeds can be affected by a range of technical and environmental factors. The speed at the property may be lower than that listed above. You can check the estimated speed and confirm availability to a property prior to purchasing on the broadband provider's website. Providers may increase charges. The information is provided and maintained by Decision Technologies Limited. **This is indicative only and based on a 2-person household with multiple devices and simultaneous usage. Broadband performance is affected by multiple factors including number of occupants and devices, simultaneous usage, router range etc. For more information speak to your broadband provider.
Map data ©OpenStreetMap contributors.






