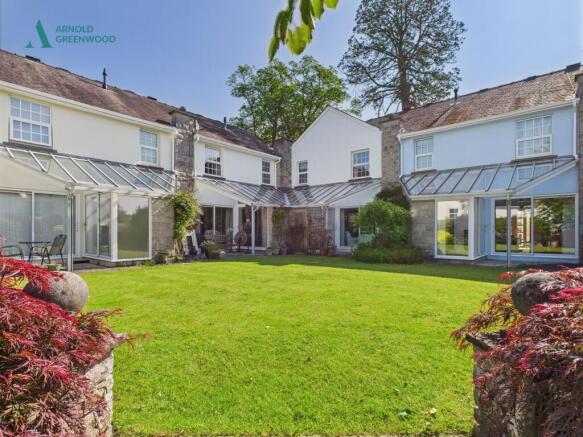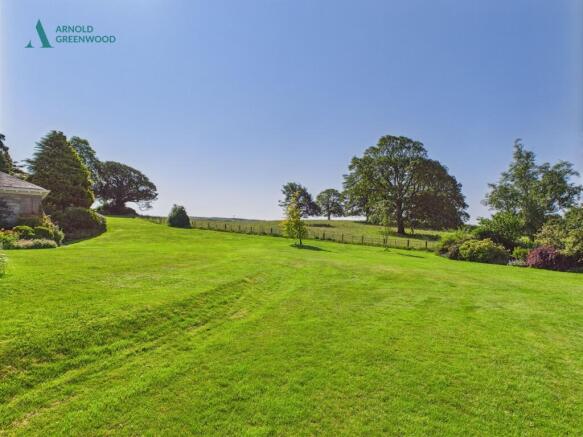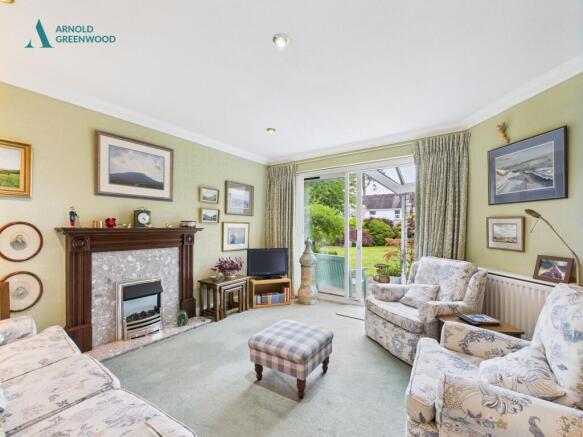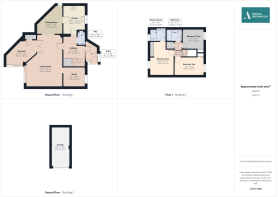
Cherry Tree Cottage
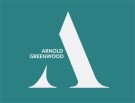
- PROPERTY TYPE
Mews
- BEDROOMS
3
- BATHROOMS
2
- SIZE
1,163 sq ft
108 sq m
- TENUREDescribes how you own a property. There are different types of tenure - freehold, leasehold, and commonhold.Read more about tenure in our glossary page.
Freehold
Key features
- Highly Individual, stylish and exceptionally spacious, modern town house
- Exclusive and prestigious Helme Lodge, discreetly located development on the edge of Kendal Town
- Closely located to supermarkets, close to Bus links to the town centre, Helme Chase doctors surgery and the hospital
- Extensive, beautifully landscaped communal gardens and grounds
- Excellent range of leisure facilities including tennis court, gymnasium and snooker room
- Three double bedrooms, newly fitted contemporary ensuite, plus family bathroom and ground floor cloakroom
- Open plan living room, dining room and sunroom, with access to a private terrace and the maintained grounds
- Open plan living room, dining room and sunroom, with access to a private terrace and the maintained grounds / Comprehensively fitted and equipped kitchen
- Garage, residents parking and visitor parking
- Chain free with vacant possession
Description
The prestigious and exclusive Helme Lodge private estate offers highly individual accommodation set within five acres of landscaped grounds. This modern townhouse presents a unique opportunity to experience luxurious living on the edge of Kendal town.
Upon entering the property, residents are greeted with an entrance hallway, open plan living room, dining room, and sunroom that exudes elegance and style. With access to a private terrace overlooking beautifully landscaped communal gardens and grounds, this space is ideal for both relaxation and entertaining guests.
The property features three double bedrooms, including a newly fitted contemporary en-suite, along with a family bathroom and a convenient ground floor cloakroom. Each bedroom offers a tranquil escape from the hustle and bustle of daily life.
Boasting a prime location in close proximity to supermarkets, accessible bus links to the town centre and beyond, local doctors Surgery, and Westmorland General Hospital, this 3-bedroomed mews cottage is not only convenient but also provides a peaceful retreat in a discreetly located development.
A comprehensively fitted and equipped modern kitchen ensures that culinary enthusiasts have everything they need, whilst the secure garage, residents parking, and visitor parking areas cater to those with vehicles.
Residents of Helme Lodge also have exclusive access to a range of leisure facilities including a tennis court, gymnasium, and snooker room, providing ample opportunities to stay active and socialise with neighbours.
In summary, this property offers a unique combination of luxury living, convenience, and community within a sought-after development. With its modern features, spacious layout, and access to beautiful grounds, this townhouse presents a rare opportunity for discerning buyers looking to embrace a lifestyle of comfort and sophistication.
The property is a freehold sale, the maintenance for the grounds and exterior areas and services is currently rated at £329.91 per month.
EPC Rating: D
Front Porch
1.55m x 2.74m
This spacious entrance offers a place to sit and enjoy far reaching views. Featuring full length windows and a glazed roof.
Hallway
2.77m x 2.95m
Generously spaced, providing access to the ground floor living spaces. Benefitting from steps to the first floor (currently fitted with a stairlift which is fully movable without damage to the carpets if required). This space conveniently offers under stair storage.
Living Room
4.55m x 6.4m
This spacious bright and airy room is freely open into the dining area, with sliding doors to the front terrace, fitted with additional double doors accessing the sunroom and further access into the study and inner hallway. The room features pastel green decor, spot lighting with the focal point being the living flame electric fire, inset with a marble hearth and mahogany surround.
Sunroom
3.3m x 2.92m
Ideal as a hobbies room or additional sitting room. Fitted with a glazed roof, sliding patio doors and useful storage cupboard.
Dining Room
1.04m x 3.58m
This room is open from the living room, creating an open plan feel, window to the side, Kitchen and additional access to the loft.
Kitchen
2.67m x 3.63m
Study
2.77m x 2.51m
The ground floor study features warm and vibrant decor and a leafy outlook, conveniently suited as a study or could be an additional fourth bedroom.
W.C
0.86m x 1.78m
The ground floor cloakroom situated off the inner hallway. offers a vanity sink, obscured window and W.C.
Bedroom One
3.28m x 4.52m
The spacious master bedroom. Pleasant outlook, space for a double/king-size bed with side tables. Plus inbuilt wardrobes and space for a vanity desk. Access to the contemporary ensuite.
En-Suite Shower Room
2.18m x 1.52m
This newly fitted modern shower room features travertine style wall and floor tiles. Featured lighting, walk-in shower, vanity sink unit and W.C. Concealed plumbing, featured heated towel rail and obscured window.
Bedroom Two
4.01m x 2.49m
Spacious double room, featuring pleasant views, inbuilt/additional space for wardrobes. Pleasant views and pendant lighting.
Bedroom Three
2.92m x 2.79m
The smaller room of the three, but still a generously spaced single room/small double. Benefits from a pleasant outlook, vibrate warming decor and inbuilt storage.
Bathroom
2.08m x 1.7m
Three piece traditionally styled, bathroom suite. White timeless in style. Hardwearing vinyl flooring.
Garden
The 5 acre of estate, is surrounded by trees and beautifully laid out, carefully maintained gardens, with sweeping lawns, wide herbaceous borders walled gardens, water features, pathways and a wide variety of specimen shrubs and trees.
Brochures
Property Brochure- COUNCIL TAXA payment made to your local authority in order to pay for local services like schools, libraries, and refuse collection. The amount you pay depends on the value of the property.Read more about council Tax in our glossary page.
- Band: E
- PARKINGDetails of how and where vehicles can be parked, and any associated costs.Read more about parking in our glossary page.
- Yes
- GARDENA property has access to an outdoor space, which could be private or shared.
- Private garden
- ACCESSIBILITYHow a property has been adapted to meet the needs of vulnerable or disabled individuals.Read more about accessibility in our glossary page.
- Ask agent
Energy performance certificate - ask agent
Cherry Tree Cottage
Add an important place to see how long it'd take to get there from our property listings.
__mins driving to your place
Get an instant, personalised result:
- Show sellers you’re serious
- Secure viewings faster with agents
- No impact on your credit score
Your mortgage
Notes
Staying secure when looking for property
Ensure you're up to date with our latest advice on how to avoid fraud or scams when looking for property online.
Visit our security centre to find out moreDisclaimer - Property reference 32b31c28-6c7a-4532-a994-86cc960d9617. The information displayed about this property comprises a property advertisement. Rightmove.co.uk makes no warranty as to the accuracy or completeness of the advertisement or any linked or associated information, and Rightmove has no control over the content. This property advertisement does not constitute property particulars. The information is provided and maintained by Arnold Greenwood Estate Agents, Kendal. Please contact the selling agent or developer directly to obtain any information which may be available under the terms of The Energy Performance of Buildings (Certificates and Inspections) (England and Wales) Regulations 2007 or the Home Report if in relation to a residential property in Scotland.
*This is the average speed from the provider with the fastest broadband package available at this postcode. The average speed displayed is based on the download speeds of at least 50% of customers at peak time (8pm to 10pm). Fibre/cable services at the postcode are subject to availability and may differ between properties within a postcode. Speeds can be affected by a range of technical and environmental factors. The speed at the property may be lower than that listed above. You can check the estimated speed and confirm availability to a property prior to purchasing on the broadband provider's website. Providers may increase charges. The information is provided and maintained by Decision Technologies Limited. **This is indicative only and based on a 2-person household with multiple devices and simultaneous usage. Broadband performance is affected by multiple factors including number of occupants and devices, simultaneous usage, router range etc. For more information speak to your broadband provider.
Map data ©OpenStreetMap contributors.
