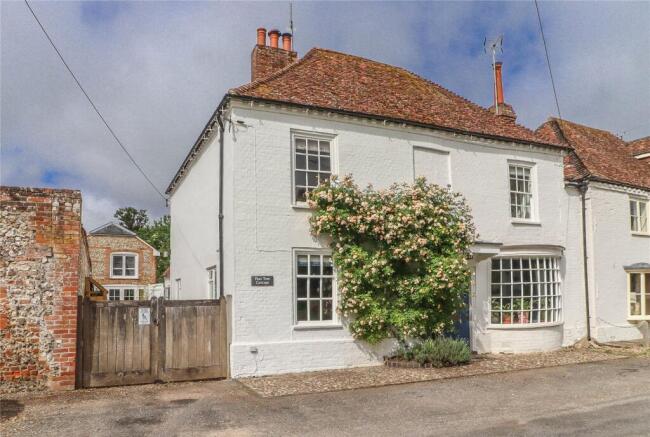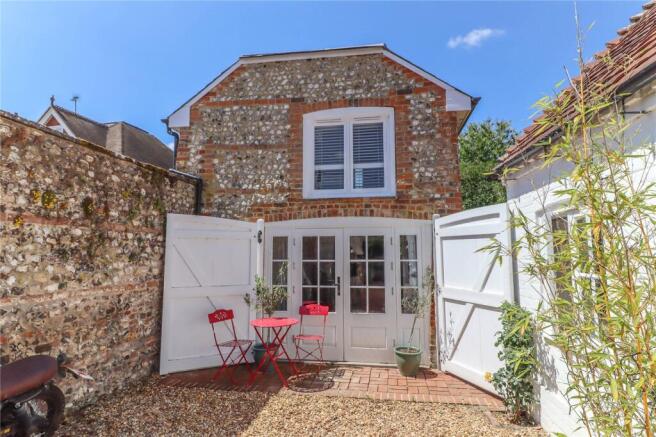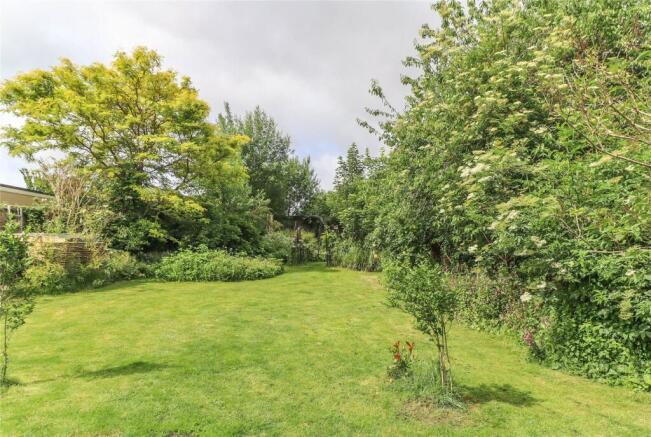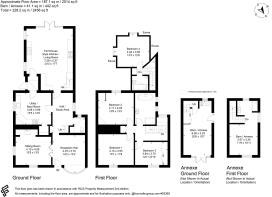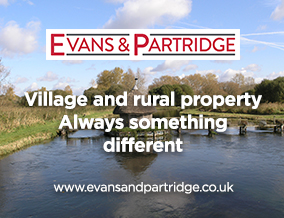
Appleshaw, Andover, Hampshire, SP11

- PROPERTY TYPE
House
- BEDROOMS
5
- BATHROOMS
3
- SIZE
Ask agent
- TENUREDescribes how you own a property. There are different types of tenure - freehold, leasehold, and commonhold.Read more about tenure in our glossary page.
Freehold
Key features
- South westerly facing garden
- Easy access to beautiful countryside and extensive walking
- Four bedroom main house
- One bedroom guest cottage
- Open plan kitchen with Neptune and Devol fittings
- Viewing recommended
Description
A charming late 18th Century Grade II Listed house that has been sympathetically extended over the years and in the past was partly used as a shop, as evidenced by the large bay window in the reception hall. Pear Tree Cottage is linked at the front on one side to an equally handsome period house and neighbour. In the last few years, the property has been significantly upgraded by the present owner who has created a beautiful open plan kitchen which leads on to the garden. A new bathroom has been installed which features Fired Earth tiling, shower and a magnificent William Holland brass bath. A detached brick and flint barn has also been converted into a useful one bedroom guest cottage. The remaining accommodation is attractively decorated and well presented, a practical living space which is full of character; all complimented by a pretty cottage style garden with seating areas, main lawn and upper walled area, used as a vegetable garden.
The property is situated in the picturesque village of Appleshaw which has a fine old church, primary school, playing fields, village hall and pub. Andover, approximately four miles away, offers a comprehensive range of shopping, educational and leisure facilities as well as a mainline railway station with extensive parking providing fast services to Waterloo (65 minutes). The A303 is close at hand allowing convenient access to London and the West Country.
ADDITIONAL SCHOOLING AND RECREATION There is excellent preparatory private schooling in the area including Farleigh School, Pilgrims School and Chaffyn Grove as well as Rookwood (from Nursery to Sixth form). For secondary education there is St Swithun’s in Winchester and Godolphin in Salisbury in addition to the boys and girls grammar schools. There is excellent fishing on the River Test and golf courses in Longstock as well as two in Andover.
Entrance Porch
Leaded with overhead lantern style light. Six panel door into:
Reception Hall
Featuring wide small pane bay window to front aspect with deep curved display sill. Wide oak floorboards. Wall light points. Open doorway into a hall/study area. Folding panel double doors into:
Sitting Room
A dual aspect reception room. Wide open fireplace housing a large log burning stove standing on a raised brick hearth with exposed beam above. Wide oak floorboards. Sash window to front aspect with low window seat. Window to side aspect. Wall light point.
Inner Hall / Study Area
Space for desk with tall open fronted shelving to one side. Wide oak floorboards. Decorative obscure glazed window to side aspect. Turning staircase (1) with central runner rising to the first floor. Half obscure glazed door into utility/laundry, further half glazed stable style door into an open plan farmhouse style kitchen. Panelled door to:
Cloakroom
Corner basin with tiled splashback. Low level WC. Shelving. Oak effect flooring. Exposed ceiling beam, wall light point and obscure glazed window.
Farmhouse Style Kitchen
Beautifully fitted kitchen. Neptune cabinets with brass Devol handles and fixtures. Lacanche Macron Classic range comprising two large ovens, separate grill, warming drawer and five ring gas hob with mirrored splashback. Polished quartz work surfaces with similar upstand. Brass long arm Devol pot filler tap beside the Lacanche range. Twin ceramic sink units each with brass taps and metro tiled splashback. Space and plumbing for American style fridge/freezer. Recess and plumbing for dishwasher. Low level open fronted storage. Long Devol oak shelving units with brass utensil rails beneath and polished copper cup hooks. Oak effect Karndean flooring throughout. Two windows to side aspect. Wide half glazed double doors, with similar panels to either other side, opening onto the rear courtyard terrace and overlooking the main garden. Space for dining table and for island or breakfast bar with pendant lights above. Part glazed stable style door to side hall. Staircase (2) (truncated)
Utility / Boot Room
Large, well-appointed and functional. Ceramic Belfast style sink with mixer tap. Polished granite work surfaces and window sill. Ceramic tiled splashbacks. Low level cupboards. Grant oil fired boiler. T&G panelling to walls. Hardwood shelving. Ceiling spotlights. Meters and fuse box. Panel door into walk-in larder with comprehensive full height shelving. Oak effect Karndean flooring. Window to side aspect. Half glazed door into:
Side Hall
Hipped glazed roof. Decorative half glazed door to outside.
First Floor
Central Landing
Part divided by arch with decorative balustrade, wall light points and window to rear aspect with storage beneath. Airing cupboard. Panelled doors to:
Principal Bedroom
Large double bedroom with sash window to the front aspect with views between cottages towards paddock. Wall light points.
Bedroom 2
Large double bedroom. Arched open fireplace (not in use) with quarry tiled hearth. Window to rear aspect. Wall light points. Shelving. Corner cupboard housing large pressurised hot water cylinder and expansion tank.
Bedroom 3
Double bedroom with sash window to front aspect. Wall light point. Range of tall built-in wardrobes.
Bathroom
Bespoke brass freestanding roll top William Holland bath with Fired Earth tiled feature wall behind, brass mixer tap and handheld shower. Rustic washstand, with raised Ashton and Bentley basin, floating brass mixer tap and Fired Earth tiling. Large frameless glass shower enclosure with Fired Earth tiles, overhead and handheld shower attachments. Porcelain tile flooring. Wall lights. Two windows to side aspect. Traditional style radiator. Pendant light point.
Bedroom Suite 4
Small landing at top of staircase (2).
Bedroom
A dual aspect double bedroom. Cottage windows to side and rear aspect. Range of eaves storage cupboards and central pendant light point.
En Suite
Ceramic tiled flooring and walls, glass door into wide shower enclosure with overhead and handheld attachments, tiled bottle recesses to either side. Corner basin. WC with concealed cistern. Towel radiator and shaver socket. Conservation skylight.
Outside
Front
Flint paved frontage with a fabulous rose trained to the façade. Timber double gates give access to a narrow drive leading past the side of the house to the barn, side hall access and garden.
Rear Garden
Well enclosed split-level brick paved and gravel courtyard terrace extends between the rear of the house and barn surrounded by roses and wisteria, ideal for entertaining and barbecues. Log store. Picket fencing with wide gate leads to the main lawn which is surrounded by colourful herbaceous borders full of shrubs, roses, and flowers and mixture of interesting specimen trees. Gravel terrace area to one side with small decking area. To the rear boundary a rose and wisteria arch leads through to a vegetable garden area which is laid to gravel, space for a greenhouse and four raised vegetable beds, surrounded by roses, trees, shrubs, including apple trees, all well enclosed by tile capped walls.
The Barn / Annexe
Detached and attractively constructed with brick and flint elevations beneath a cropped hip slate roof. External half glazed stable door from courtyard into:
Ground Floor Living
Half glazed double doors with similar panels to either side to front aspect. Further high window to rear aspect. Raised quarry tiled area with oak kitchenette; stainless steel sink with small drainer, two ring gas hob, shelving and double cupboard beneath. Door conceals staircase rising to:
Large Dual Aspect Double Bedroom
Large low windows to front and side aspects. Ceiling spotlights and exposed framework. Wide opening at one end into:
En suite Shower Room
Pedestal wash hand basin with tiled splash back. WC. Sliding glass door into metro tiled shower enclosure. Tiled flooring, window to rear aspect and pendant light point.
Services
Mains water, electricity and drainage. Oil fired central heating. Note: No household services or appliances have been tested and no guarantees can be given by Evans and Partridge.
Directions
SP11 9BH
Council Tax
F
Brochures
Particulars- COUNCIL TAXA payment made to your local authority in order to pay for local services like schools, libraries, and refuse collection. The amount you pay depends on the value of the property.Read more about council Tax in our glossary page.
- Band: F
- PARKINGDetails of how and where vehicles can be parked, and any associated costs.Read more about parking in our glossary page.
- Yes
- GARDENA property has access to an outdoor space, which could be private or shared.
- Yes
- ACCESSIBILITYHow a property has been adapted to meet the needs of vulnerable or disabled individuals.Read more about accessibility in our glossary page.
- Ask agent
Appleshaw, Andover, Hampshire, SP11
Add an important place to see how long it'd take to get there from our property listings.
__mins driving to your place
Get an instant, personalised result:
- Show sellers you’re serious
- Secure viewings faster with agents
- No impact on your credit score



Your mortgage
Notes
Staying secure when looking for property
Ensure you're up to date with our latest advice on how to avoid fraud or scams when looking for property online.
Visit our security centre to find out moreDisclaimer - Property reference STO250078. The information displayed about this property comprises a property advertisement. Rightmove.co.uk makes no warranty as to the accuracy or completeness of the advertisement or any linked or associated information, and Rightmove has no control over the content. This property advertisement does not constitute property particulars. The information is provided and maintained by Evans & Partridge, Stockbridge. Please contact the selling agent or developer directly to obtain any information which may be available under the terms of The Energy Performance of Buildings (Certificates and Inspections) (England and Wales) Regulations 2007 or the Home Report if in relation to a residential property in Scotland.
*This is the average speed from the provider with the fastest broadband package available at this postcode. The average speed displayed is based on the download speeds of at least 50% of customers at peak time (8pm to 10pm). Fibre/cable services at the postcode are subject to availability and may differ between properties within a postcode. Speeds can be affected by a range of technical and environmental factors. The speed at the property may be lower than that listed above. You can check the estimated speed and confirm availability to a property prior to purchasing on the broadband provider's website. Providers may increase charges. The information is provided and maintained by Decision Technologies Limited. **This is indicative only and based on a 2-person household with multiple devices and simultaneous usage. Broadband performance is affected by multiple factors including number of occupants and devices, simultaneous usage, router range etc. For more information speak to your broadband provider.
Map data ©OpenStreetMap contributors.
