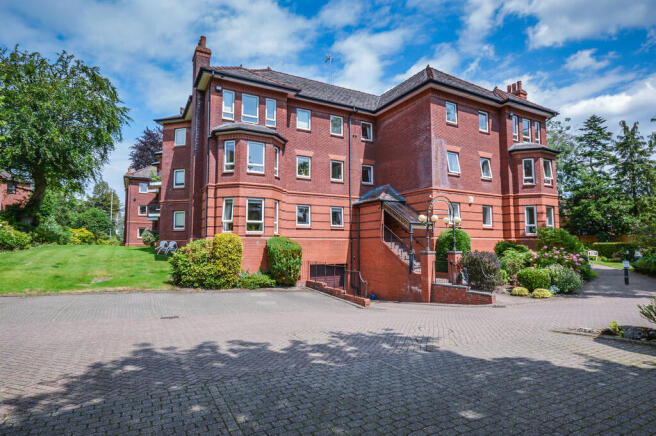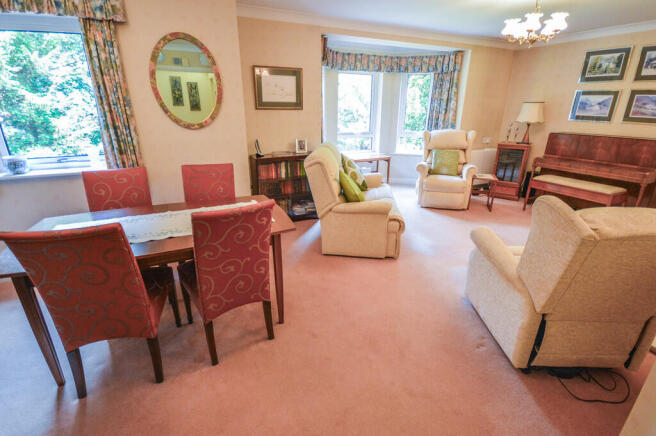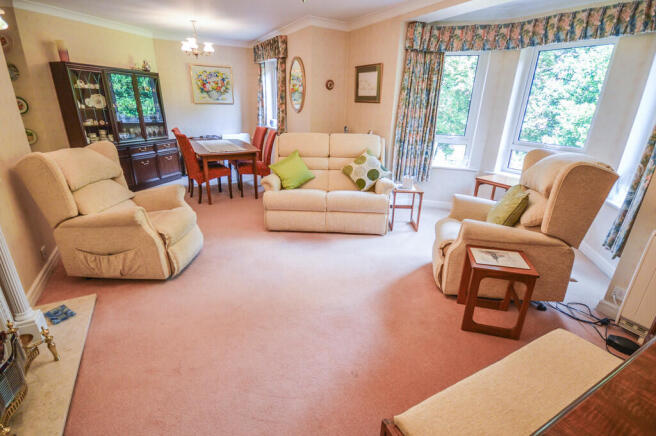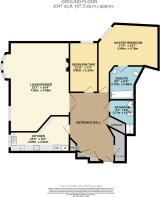Dunham Road, Altrincham

- PROPERTY TYPE
Apartment
- BEDROOMS
2
- BATHROOMS
2
- SIZE
1,047 sq ft
97 sq m
Key features
- Two Bedroom Apartment in a Retirement Complex
- Located in the Heart of Altrincham
- Lift Access
- Designated Parking Space in Secure Underground Carpark
- Ensuite to Master Bedroom
- Open-Plan Lounge/Diner
- Beautifully Maintained Communal Gardens
- Short Walk to John Leigh Park
- Chain Free Sale
- Buy to Let Opportunity
Description
Ideally located just a minute's walk from the wide array of amenities in Altrincham town centre, this property combines tranquillity with town-centre convenience.
LOUNGE/DINER 23' 1" x 16' 4" (7.05m x 4.99m) The spacious lounge-diner is accessed through double doors from the entrance hall and benefits from uPVC double-glazed bay windows, as well as an additional uPVC double-glazed window to the front aspect, allowing natural light to flood the space. The room features carpet flooring, two pendant light fittings, two wall-mounted uplighters, two wall-mounted electric heaters, an electric fire with decorative surround and hearth, and television and telephone ports.
KITCHEN 15' 4" x 9' 3" (4.69m x 2.84m) The kitchen is equipped with a range of matching base and wall-mounted units, an integrated oven, an integrated microwave, a four-ring electric hob with an extractor fan over, an integrated fridge-freezer, an integrated dishwasher, and space for a washing machine/tumble dryer. The room benefits from a front-aspect uPVC double-glazed window and is finished with vinyl flooring and strip spotlighting.
MASTER BEDROOM 17' 8" x 15' 7" (5.40m x 4.76m) The generous master bedroom benefits from a side-aspect uPVC double-glazed window and features carpet flooring, three wall-mounted uplighters, a wall-mounted electric heater, and direct access to the ensuite bathroom. The room offers plenty of space for a king-size bed, wardrobes, a chest of drawers, and a dressing table.
ENSUITE 8' 11" x 8' 8" (2.73m x 2.66m) The ensuite bathroom is accessed directly from the master bedroom and is equipped with a panelled bathtub with a glazed screen and electric shower system over, a low-level WC, a hand wash basin with storage underneath, a heated towel rail, and is finished with vinyl flooring, a wall-mounted light, and additional recessed spotlights over the bathtub.
BEDROOM TWO 12' 11" x 7' 3" (3.95m x 2.23m) Bedroom Two features a side-aspect uPVC double-glazed window, carpet flooring, two wall-mounted uplighters, and a wall-mounted electric heater. This double bedroom has plenty of space for a double bed, wardrobes, and a chest of drawers or a desk.
BATHROOM 9' 1" x 6' 5" (2.77m x 1.97m) The main bathroom is equipped with a low-level WC, a hand wash basin, and a walk-in shower cubicle with an electric shower over. The room is finished with vinyl flooring, fully tiled walls, a heated towel rail, and a ceiling-mounted light fitting.
EXTERNAL Stamford Grange is set back from the road and offers entrances on Groby Road and Dunham Road. The exterior space features private wrap-around communal gardens with lawned areas, mature trees, and shrubs, offering a peaceful retreat. The space also offers parking for residents and visitors.
COMMON QUESTIONS 1. When was this property built? The owner advised that the property was constructed in 1992.
2. Is this property sold freehold or leasehold? The owners have advised that this flat is sold as a leasehold with 93 years remaining on the lease. The service charge is £368.52 per month, which includes all cleaning of communal areas, garden maintenance and the maintenance of all areas outside the apartment. The ground rent is £249.88 per annum. Your legal advisor will be able to confirm this information.
3. Has any work been carried out at this property? No, there has been no work carried out on this property.
4. What are the current owner's favourite aspects of this property? The current owners have noted that some key features of this apartment are the spacious layout, built-in storage and the convenient town centre location, with the proximity to local amenities.
5. How much is the council tax at this property? The property is in Trafford Council and is band E, which is currently £2,592.13 per annum.
Brochures
Property Brochure- COUNCIL TAXA payment made to your local authority in order to pay for local services like schools, libraries, and refuse collection. The amount you pay depends on the value of the property.Read more about council Tax in our glossary page.
- Band: E
- PARKINGDetails of how and where vehicles can be parked, and any associated costs.Read more about parking in our glossary page.
- Allocated
- GARDENA property has access to an outdoor space, which could be private or shared.
- Ask agent
- ACCESSIBILITYHow a property has been adapted to meet the needs of vulnerable or disabled individuals.Read more about accessibility in our glossary page.
- Lift access
Dunham Road, Altrincham
Add an important place to see how long it'd take to get there from our property listings.
__mins driving to your place
Get an instant, personalised result:
- Show sellers you’re serious
- Secure viewings faster with agents
- No impact on your credit score
Your mortgage
Notes
Staying secure when looking for property
Ensure you're up to date with our latest advice on how to avoid fraud or scams when looking for property online.
Visit our security centre to find out moreDisclaimer - Property reference 101731001562. The information displayed about this property comprises a property advertisement. Rightmove.co.uk makes no warranty as to the accuracy or completeness of the advertisement or any linked or associated information, and Rightmove has no control over the content. This property advertisement does not constitute property particulars. The information is provided and maintained by Jameson & Partners, Altrincham. Please contact the selling agent or developer directly to obtain any information which may be available under the terms of The Energy Performance of Buildings (Certificates and Inspections) (England and Wales) Regulations 2007 or the Home Report if in relation to a residential property in Scotland.
*This is the average speed from the provider with the fastest broadband package available at this postcode. The average speed displayed is based on the download speeds of at least 50% of customers at peak time (8pm to 10pm). Fibre/cable services at the postcode are subject to availability and may differ between properties within a postcode. Speeds can be affected by a range of technical and environmental factors. The speed at the property may be lower than that listed above. You can check the estimated speed and confirm availability to a property prior to purchasing on the broadband provider's website. Providers may increase charges. The information is provided and maintained by Decision Technologies Limited. **This is indicative only and based on a 2-person household with multiple devices and simultaneous usage. Broadband performance is affected by multiple factors including number of occupants and devices, simultaneous usage, router range etc. For more information speak to your broadband provider.
Map data ©OpenStreetMap contributors.




