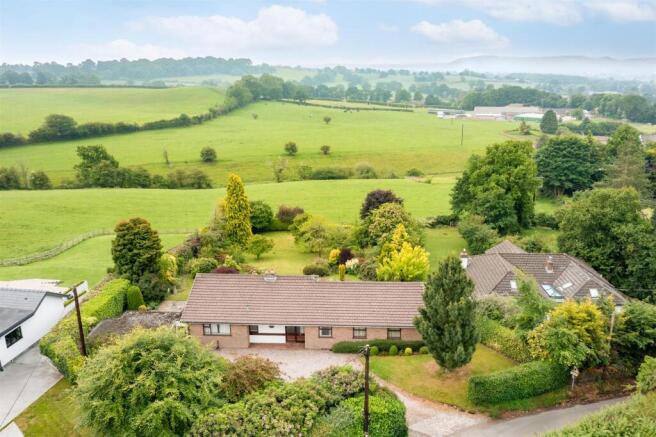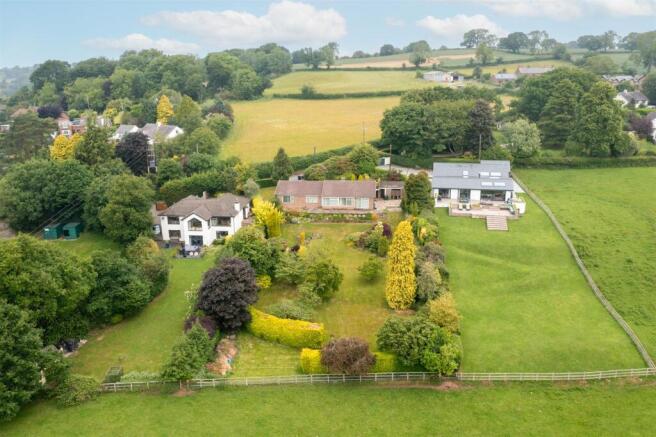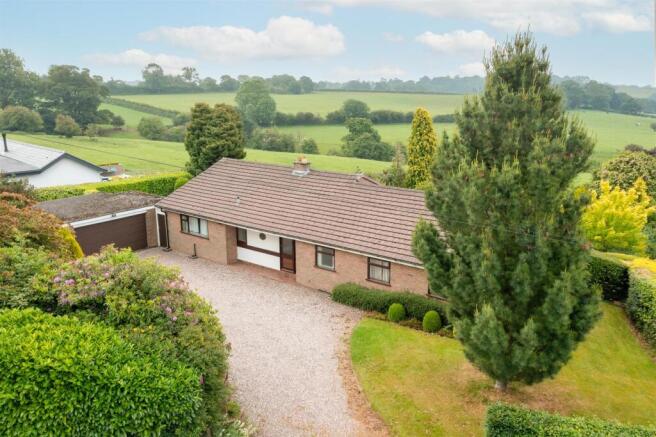Quarry Bank, Utkinton, Tarporley

- PROPERTY TYPE
Detached Bungalow
- BEDROOMS
4
- BATHROOMS
1
- SIZE
Ask agent
- TENUREDescribes how you own a property. There are different types of tenure - freehold, leasehold, and commonhold.Read more about tenure in our glossary page.
Freehold
Key features
- GUIDE PRICE £550,000-£580,000 plus
- METHOD OF SALE - SALE BY INFORMAL TENDER (Subject to conditions prior sale).
- An outstanding detached four-bedroom modern bungalow (circa 1965)
- Wonderfully elevated plot having south facing rear landscaped gardens with elevated panoramic views
- Suitable for improvement or development ( subject to any necessary consents
- Accommodation 182.9 m2 ( 1968 ft2 ) Including the garage/store – excluding oil tank.
- Estimated gardens and grounds 0.539 acre
- Ready for a swift - No Chain !
- Discover Utkinton as somewhere truly special
- Breath taking views !
Description
An outstanding detached four-bedroom modern bungalow (circa 1965) occupying a wonderfully elevated plot having south facing rear landscaped gardens with elevated panoramic views. Suitable for improvement or development ( subject to any necessary consents ).
Note-adjoining properties in terms of scale and design.
Estimated gardens and grounds 0.539 acre.
Accommodation 182.9 m2 ( 1968 ft2 ) Including the garage/store – excluding oil tank store.
Guide Price £550,000 - £580,000 Plus - An outstanding detached four-bedroom modern bungalow (circa 1965) occupying a wonderfully elevated plot having south facing rear landscaped gardens with elevated panoramic views. Suitable for improvement or development ( subject to any necessary consents ).
Note-adjoining properties in terms of scale and design.
Estimated gardens and grounds 0.539 acre.
Accommodation 182.9 m2 ( 1968 ft2 ) Including the garage/store – excluding oil tank store.
Method Of Sale - Sale By Informal Tender - (Subject to conditions prior sale). Written offers (sealed bids) to be submitted to the selling agent’s office marked, Longridge , Utkinton, by Thursday 31/07/2025 before 12.00 noon.
We need to take reasonable steps to find how you intend to pay for the property and ask that you state whether you need to sell a property, get a mortgage, have cash available to buy the property outright, or whether you are buying with a combination of the above. If you are successful, we will also want to see proof of funds. In the case of a mortgage, evidence usually takes the form of a mortgage agreement in principle which you can get from your lender, plus a bank statement showing you have your deposit. If you are a cash buyer, you will be asked to provide a financial statement. The vendor is not committed to accepting the highest or any offer. The acceptable offer is not binding and on acceptance of any offer the transaction will proceed subject to contract.
Please contact the office if you require further details.
General Remarks - Comment by Mark Johnson FRICS @ Baker Wynne and Wilson
This outstanding detached true bungalow offers scope for additional improvement in many ways and is tailor-made for downsizers seeking comfort, convenience, and a lock-up and-leave lifestyle.
Situated off one of Cheshire’s most coveted country lanes, Longridge has a harmonious equilibrium established between its modern architecture and its agrarian surroundings. The beautiful, landscaped gardens feel completely integrated into the design of the property, ensuring outside spaces are enjoyed as much as the spacious interior. At the front and to the side are patios being the places for coffees, long alfresco lunches, and evening sundowners. Set amidst a diversity of local wildlife and birds, adjoining an open vista with captivating and uninterrupted views across the pastoral landscape. Beyond the terrace is an expanse of lawn, interspersed with colour, flowerbeds, and more secluded spots to rest, sit and mull.
Ready for a swift, stress-free move - Start your next chapter here - No Chain !
Directions To Cw6 0La - What3words/// outcasts.recur.appeal
Out And About - Enjoy the peace and tranquillity of the Cheshire countryside at Longridge, where you can quickly travel or walk to Rose Farm to pick up your locally grown items together with access to the Post Office, delicatessen , butchers, off-licence, café, garden centre and enjoy a strong emphasis on customer service.
Discover Utkinton as somewhere truly special with its many idyllic peaceful walks, perfect for those with canine companions, exploring around the scenic elevated village which perfectly links with the nearby forest at Delamere and its additional running routes and cycle paths. Accessibility is at the heart of the village, located within about a two mile drive of the historic Tarporley village, boasting several acclaimed pubs and restaurants – why not dine out on traditional pub fayre at the Swan or the Rising Sun, whilst being able to enjoy several coffee shops and boutique shops also available within the thriving Georgian High Street.
The nearby Fishpool Inn and the Alvanley Arms pub are also renowned for fantastic food.
Why not also envisage a new hobby at the village hall in Utkinton, where you can find a host of groups and classes including yoga and mums and tots, together with a tennis court. Tarporley High School and sixty form college consistently maintains a strong reputation. For children going to Tarporley High School, there is a free bus up to the age of leaving high school, which picks up at the bottom of Quarry Bank/John Street (please confirm status).
Those seeking a wider choice of accessible schools will be pleased to know about the Grange School in Hartford and in Chester the choice of the King’s School, the Queen’s School, and Abbey Gate College.
Utkinton is a hugely popular village enjoying beautiful views from many vantage points and is some of the finest walking territory in the county of Cheshire, linking to Willington (aka ‘Little Switzerland’) and the Kelsall hills only 8.6 miles from the historic City of Chester where you will find the Roman walls and archaeological sites of historic interest. Ideally placed for commuters perfectly placed around 30 minutes from both the M56 (for travel towards Manchester) and the M53 (towards Cheshire Oaks and Merseyside). Meanwhile you can pick up the M6 past Nantwich for journeys south. Manchester Airport is about a 35-minute drive. With regards to railway services, there are stations at nearby Delamere, Hartford, Cuddington, Frodsham and Chester. All operate on either the Chester to Manchester or Liverpool to London lines. Fantastic connections can be enjoyed at Crewe railway station, with the service to London taking just over 90 minutes. Two international airports can be located within 45 minutes’ drive: Liverpool John Lennon International Airport and Manchester International Airport.
The Tour Accommodation - With approximate dimensions comprises:
Entrance Hall 'L' Shaped - 4.85m x 3.84m (15'11" x 12'7") - Glazed entrance door, radiator, built in linen cupboard with radiator, cloaks room glazed wall, quarry tiled floor, alarm control box.
Separate W/C - 2.01m x 0.91m (6'7" x 3'0") - Low level W/C, corner wash hand basin, tiled walls.
Kitchen/Breakfast Room - 4.85m x 4.39m (15'11" x 14'5") - Modern fitted units to four elevations providing extensive worktop surfaces with inset stainless steel sink unit, wall mounted cupboards and shelving, base drawers and cupboards.
Fitted appliances include: Neff oven and grill, Bosch electric hob with pull out canopy hood above, built in fridge, space for dishwasher, radiator, quarry tiled floor, external door.
Dining Room - 4.06m x 3.05m (13'4" x 10'0") - Double glazed windows with opening top lights, electric storage heater, glazed door to:
Living Room - 6.20m x 4.29m (20'4" x 14'1") - Large window with magnificent views, window seat with column radiators and storage, brick and tile fireplace with electric insert fire, four wall light points.
Inner Hallway - 5.77m x 1.04m (18'11" x 3'5") - Access to loft, built in storage/linen cupboard.
Bath/Shower Room - 2.62m x 2.39m (8'7" x 7'10") - Screen door enclosed cubicle with tiling and electric shower, panel bath, pedestal wash hand basin, low level W/C, electric storage heater, heated towel radiator, fully tiled walls and floor.
Master Bedroom No. 1 (Rear Right) - 4.29m x 3.71m (14'1" x 12'2") - Built in wardrobes and cupboards, radiator, windows with magnificent views.
Bedroom No. 2 (Middle Rear) - 3.78m x 3.71m (12'5" x 12'2") - Built in wardrobes and cupboards, magnificent views, radiator.
Bedroom No. 3 (Front Right) - 3.94m x 3.81m (12'11" x 12'6") - Electric storage heater, radiator, vanity wash hand basin, built in wardrobes and cupboards.
Bedroom No. 4 (Middle Front) L Shaped - 2.64m x 2.41m (8'8" x 7'11") - Radiator.
Exterior - (See attached plan 0.539 Acres)
South facing rear gardens with elevated views over the idyllic rolling Cheshire countryside towards Beeston Hills. Adjoining fields. Front stoned driveway providing ample parking. Detached brick built DOUBLE GARAGE 18'10'' x 17'5''. Two uPVC double glazed windows, electric up and over door, cold water tap, side door, side store room, recess for oil storage tank, split level Indian stone patio to side and front, Worcester external oil fired boiler, sloping landscaped and lawned gardens with an abundance of specimen shrubs and trees together with mature well established boundary hedging, raised border with sandstone wall, mature trees and shrubs to front, side and rear.
Services - Mains water, electricity and drainage. N.B. Tests have not been made of electrical, water, drainage and heating systems and associated appliances, nor confirmation obtained from the statutory bodies of the presence of these services. The information given should therefore be verified prior to a legal commitment to purchase.
Tenure - Freehold.
Council Tax - Band G.
Construction - Facing cavity brickwork beneath a main pitched tile roof.
Viewing - By appointment on fixed days with Baker Wynne & Wilson
Brochures
Quarry Bank, Utkinton, TarporleyBrochure- COUNCIL TAXA payment made to your local authority in order to pay for local services like schools, libraries, and refuse collection. The amount you pay depends on the value of the property.Read more about council Tax in our glossary page.
- Band: G
- PARKINGDetails of how and where vehicles can be parked, and any associated costs.Read more about parking in our glossary page.
- Yes
- GARDENA property has access to an outdoor space, which could be private or shared.
- Yes
- ACCESSIBILITYHow a property has been adapted to meet the needs of vulnerable or disabled individuals.Read more about accessibility in our glossary page.
- Ask agent
Quarry Bank, Utkinton, Tarporley
Add an important place to see how long it'd take to get there from our property listings.
__mins driving to your place
Get an instant, personalised result:
- Show sellers you’re serious
- Secure viewings faster with agents
- No impact on your credit score



Your mortgage
Notes
Staying secure when looking for property
Ensure you're up to date with our latest advice on how to avoid fraud or scams when looking for property online.
Visit our security centre to find out moreDisclaimer - Property reference 33980491. The information displayed about this property comprises a property advertisement. Rightmove.co.uk makes no warranty as to the accuracy or completeness of the advertisement or any linked or associated information, and Rightmove has no control over the content. This property advertisement does not constitute property particulars. The information is provided and maintained by Baker Wynne & Wilson, Nantwich. Please contact the selling agent or developer directly to obtain any information which may be available under the terms of The Energy Performance of Buildings (Certificates and Inspections) (England and Wales) Regulations 2007 or the Home Report if in relation to a residential property in Scotland.
*This is the average speed from the provider with the fastest broadband package available at this postcode. The average speed displayed is based on the download speeds of at least 50% of customers at peak time (8pm to 10pm). Fibre/cable services at the postcode are subject to availability and may differ between properties within a postcode. Speeds can be affected by a range of technical and environmental factors. The speed at the property may be lower than that listed above. You can check the estimated speed and confirm availability to a property prior to purchasing on the broadband provider's website. Providers may increase charges. The information is provided and maintained by Decision Technologies Limited. **This is indicative only and based on a 2-person household with multiple devices and simultaneous usage. Broadband performance is affected by multiple factors including number of occupants and devices, simultaneous usage, router range etc. For more information speak to your broadband provider.
Map data ©OpenStreetMap contributors.




