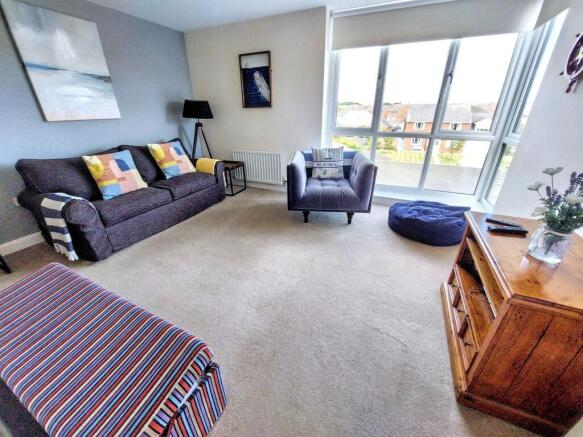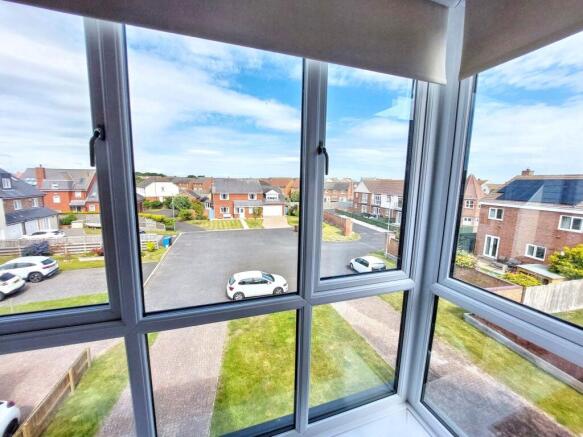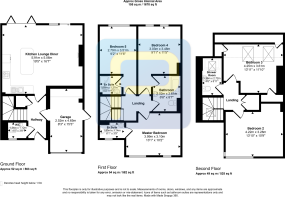Tamarin Close, Beadnell, Chathill, Northumberland, NE67 5JE

- PROPERTY TYPE
Semi-Detached
- BEDROOMS
5
- BATHROOMS
4
- SIZE
Ask agent
- TENUREDescribes how you own a property. There are different types of tenure - freehold, leasehold, and commonhold.Read more about tenure in our glossary page.
Freehold
Key features
- Desirable Area
- Four Bedrooms
- Detached House
- Rear Garden
- Driveway And Garage
- Popular Coastal Location
Description
Impressive and highly sought-after, this enchanting 5 bedroomed detached house is situated in the picturesque village of Beadnell, Chathill.
This property overflows with space and comfort. All bedrooms are spacious and filled with plenty of natural light, providing a serene retreat. Each of the 4 bathrooms is tastefully decorated, featuring modern fittings and finishes.
The reception area is a testament to open-plan living, offering ample room for relaxation and entertainment. High ceilings and large windows not only contribute to the sense of space but also provide a backdrop of beautiful views over the neighbouring landscapes.
The property benefits from a well-maintained garden, offering a perfect outdoor space to enjoy on sunny afternoons.
Located in the heart of Beadnell, all necessary amenities are within easy reach. Some of the best schools in the region, superb recreational facilities, shopping precincts, healthcare facilities, and public transport options are all conveniently located nearby.
Be sure to book your viewing soon, as an opportunity like this is bound to garner considerable interest.
Don't miss this chance to secure an exceptional lifestyle in Beadnell, Chathill. This property is sure to be snapped up quickly, so don't delay. Get in touch with us at Pattinson Estate Agents today to arrange a private viewing.
Please contact or call
Tenure: Freehold
Front Elevation
A modern, semi-detached three-storey house with a clean, contemporary design. The exterior features a combination of white horizontal cladding on the upper levels and traditional red brickwork on the ground floor, creating a striking contrast. Includes a private driveway paved with bricks, leading to an integrated single garage with a grey door. Large windows, especially on the top floor, provide ample natural light and contribute to the home’s sleek aesthetic. The property is set back from the road with a spacious, well-maintained front lawn, and a shared covered porch marks the entrance to each residence. The right side is bordered by a low wooden fence.
Kitchen
A modern, spacious open-plan kitchen and dining area with a stylish and functional layout. The kitchen features sleek, light grey cabinetry with integrated handles, complemented by warm wooden countertops and a light tiled backsplash. A central island offers additional workspace and doubles as a breakfast bar with seating for four, featuring white leather bar stools with chrome legs. Built-in appliances, including a double oven and microwave, are neatly housed within tall units, and the kitchen is equipped with modern conveniences like a coffee machine, toaster, and induction hob. Light wood-effect flooring enhances the bright and airy atmosphere, which is further amplified by large sliding glass doors that lead out to the garden. A dining table with wooden chairs sits adjacent to the island, providing ample space for family meals.
Lounge
A cosy and stylish living room with a relaxed coastal theme. The space features a wood-burning stove set against a sage green accent wall, topped with a rustic wooden mantel and accompanied by a small bucket of firewood. Adjacent to the fireplace is a modern flat-screen TV mounted on the wall above a light wooden media console, which holds a radio, speaker, and decorative accents. A set of sliding glass doors allows natural light to flood the room and offers access to the fenced garden outside.
Downstairs WC/ Cloakroom
A compact, well-lit bathroom with a fresh and calming coastal vibe. A modern, dual-flush toilet is centrally placed beneath a recessed shelf that holds a wicker basket, adding a touch of rustic charm. To the right, a sleek white sink is fitted with a chrome mixer tap and sits above a small splashback with a soap dispenser. On the left side, a large chrome heated towel rail adds a functional yet stylish element, next to a frosted window that brings in natural light and is decorated with a small plant and a toilet roll. The overall atmosphere is clean, tidy, and inviting, ideal for a modern home.
Master Bedroom
A bright and inviting bedroom decorated in a calming coastal style. Two windows let in abundant natural light and are dressed with simple white roller blinds.
Master Bedroom En Suite
This is a modern and compact bathroom designed with efficiency and elegance in mind. The focal point is a curved glass corner shower cubicle with chrome framing, fitted neatly into the corner to maximize floor space. Inside the shower, beige tiling creates a warm and inviting atmosphere, complemented by a sleek wall-mounted shower head and mixer controls. Adjacent to the shower is a contemporary back-to-wall toilet with a top-mounted flush, positioned beside a rectangular wall-mounted basin. The sink features a stylish chrome single-lever mixer tap, and a large mirror above it adds both depth and functionality to the space.
Bedroom Two
A serene and tastefully decorated bedroom with a relaxed coastal ambiance. Natural light streams in through two adjacent windows fitted with white frames and roller blinds, brightening the beige carpeted floor and creating a fresh, airy feel.
Family Bathroom
A clean, modern bathroom with a soothing, spa-like atmosphere. A white bathtub with a tiled shower wall and a glass screen sits along the far side, equipped with a contemporary chrome showerhead and tap fitting. On the tub rests a black bath caddy for added convenience. The white ceramic toilet is positioned to the right, topped with neatly folded beige towels and a roll of toilet paper, enhancing the room’s ready-for-guests appeal. On the left, a sleek rectangular sink with a chrome mixer tap is integrated into a white vanity unit, offering both functionality and minimalist style.
Bedroom Three
A bright and cheerful twin bedroom with a crisp, coastal-inspired design. A large window allows ample natural light to fill the space.
Bedroom Four
A bright and elegantly styled loft bedroom with a calming, coastal feel. Slanted ceilings with large skylights allow natural daylight to pour in, illuminating the beige carpeted floor and soft neutral walls. The overall effect is a cosy, refined retreat perfect for relaxation.
Shower Room
A modern and stylish bathroom featuring a walk-in shower setup beneath a sloped ceiling with a skylight that bathes the space in natural light. The shower area is enclosed by a frameless glass panel and lined with sleek, large-format grey tiles, giving it a contemporary and clean look. Adjacent to the shower is a compact, wall-mounted white sink with a chrome mixer tap, positioned beneath a small mirror and accented with a light wood-effect splashback. The toilet, also in classic white, is placed neatly to the side with a toilet roll and a small bin nearby.
Reception Room Two / Bedroom Five
A wide floor-to-ceiling window that floods the room with natural light.
The overall layout is open and uncluttered, creating a sense of spaciousness, while the mix of contemporary and traditional furnishings balances style with comfort. This room is clearly designed to be both functional and welcoming, ideal for both relaxation and casual entertaining.
Garage And Driveway
A contemporary semi-detached townhouse with a striking, symmetrical exterior design. The building spans three storeys and is composed of a mix of red brickwork at the ground level and crisp white horizontal cladding above. Entrance beneath a covered porch and includes its own integrated single garage with a grey up-and-over door. Large, modern windows—especially on the upper floors—enhance the facade and allow for plenty of natural light inside.
Rear Garden
showcasing a spacious and private back garden. The house features a mix of traditional red brick and cream render on the exterior walls, giving it a clean and contemporary appearance. The upper level of the roof includes multiple skylights and solar panels, suggesting energy efficiency and ample natural light within the home. On the ground floor, large glass sliding doors open onto a paved patio area, which is furnished with a stylish outdoor rattan seating set and a dining table—ideal for alfresco dining or relaxation. The garden is fully enclosed with wooden fencing for privacy and has a well-maintained lawn stretching toward the house. To the side, a paved path runs alongside a small storage area with bins and logs neatly stacked. The neighboring homes share a similar architectural style, and the setting appears to be a quiet residential development.
Brochures
Brochure- COUNCIL TAXA payment made to your local authority in order to pay for local services like schools, libraries, and refuse collection. The amount you pay depends on the value of the property.Read more about council Tax in our glossary page.
- Ask agent
- PARKINGDetails of how and where vehicles can be parked, and any associated costs.Read more about parking in our glossary page.
- Yes
- GARDENA property has access to an outdoor space, which could be private or shared.
- Yes
- ACCESSIBILITYHow a property has been adapted to meet the needs of vulnerable or disabled individuals.Read more about accessibility in our glossary page.
- Ask agent
Tamarin Close, Beadnell, Chathill, Northumberland, NE67 5JE
Add an important place to see how long it'd take to get there from our property listings.
__mins driving to your place
Get an instant, personalised result:
- Show sellers you’re serious
- Secure viewings faster with agents
- No impact on your credit score
Your mortgage
Notes
Staying secure when looking for property
Ensure you're up to date with our latest advice on how to avoid fraud or scams when looking for property online.
Visit our security centre to find out moreDisclaimer - Property reference 480213. The information displayed about this property comprises a property advertisement. Rightmove.co.uk makes no warranty as to the accuracy or completeness of the advertisement or any linked or associated information, and Rightmove has no control over the content. This property advertisement does not constitute property particulars. The information is provided and maintained by Pattinson Estate Agents, Alnwick. Please contact the selling agent or developer directly to obtain any information which may be available under the terms of The Energy Performance of Buildings (Certificates and Inspections) (England and Wales) Regulations 2007 or the Home Report if in relation to a residential property in Scotland.
*This is the average speed from the provider with the fastest broadband package available at this postcode. The average speed displayed is based on the download speeds of at least 50% of customers at peak time (8pm to 10pm). Fibre/cable services at the postcode are subject to availability and may differ between properties within a postcode. Speeds can be affected by a range of technical and environmental factors. The speed at the property may be lower than that listed above. You can check the estimated speed and confirm availability to a property prior to purchasing on the broadband provider's website. Providers may increase charges. The information is provided and maintained by Decision Technologies Limited. **This is indicative only and based on a 2-person household with multiple devices and simultaneous usage. Broadband performance is affected by multiple factors including number of occupants and devices, simultaneous usage, router range etc. For more information speak to your broadband provider.
Map data ©OpenStreetMap contributors.





