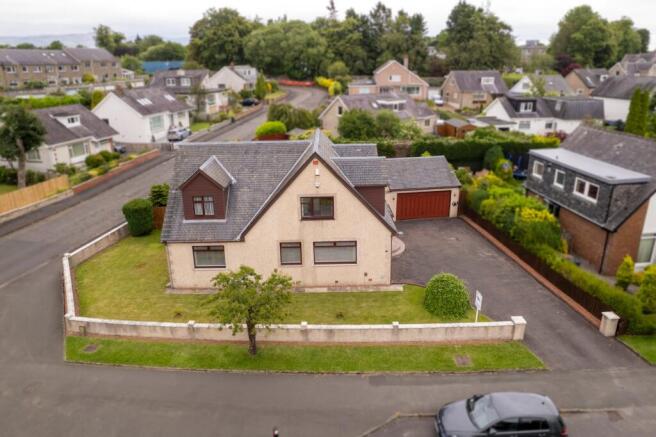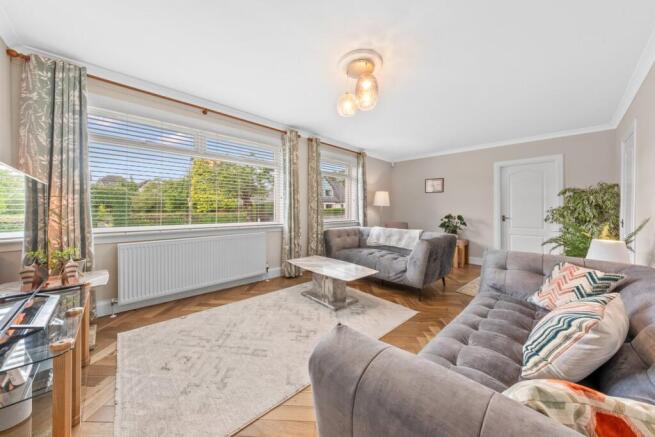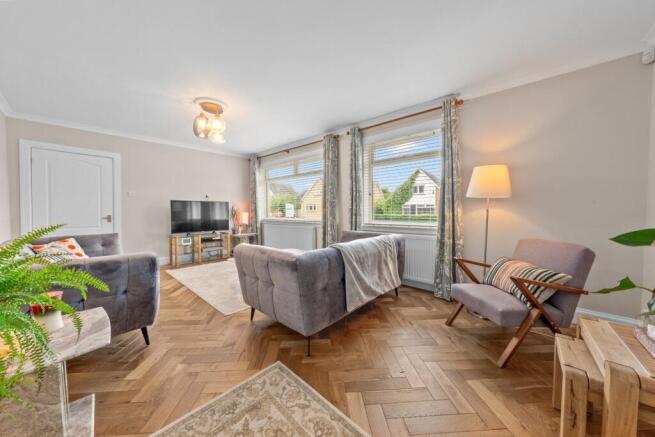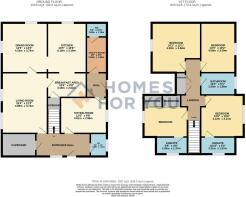Laurelhill Place, Stirling, FK8

- PROPERTY TYPE
Detached
- BEDROOMS
4
- BATHROOMS
5
- SIZE
Ask agent
- TENUREDescribes how you own a property. There are different types of tenure - freehold, leasehold, and commonhold.Read more about tenure in our glossary page.
Ask agent
Key features
- Four bedroom property with two en suite shower rooms.
- Property benefits from two ground floor WC, upper floor family bathroom and two en suites
- Spacious family home over two levels with extensive garden grounds
- Located a short walk from Stirling city centre
Description
Nestled in one of Stirling's most desired neighbourhoods, this extensively extended detached villa is sure to captivate even the most discerning homebuyers. Its prime location offers a sought-after blend of peaceful residential living with convenient access to city amenities. Beyond the enviable address, the property itself boasts a compelling combination of classic charm and modern enhancements, suggesting a home thoughtfully designed for both comfortable family life and stylish entertaining. The extensive extension hints at generous proportions and a versatile layout ready to adapt to the evolving needs of its future owners.
The ground floor is thoughtfully designed for both welcoming guests and facilitating comfortable family living. Upon entry, you're greeted by an inviting reception hallway that flows seamlessly into the home. The spacious, front-facing lounge serves as a focal point, bathed in natural light from its expansive picture windows. Adjacent to the lounge lies a dedicated dining room, perfect for formal meals or casual gatherings. The heart of the home is undoubtedly the fully equipped kitchen, complete with a breakfast area for more relaxed dining. Adding to the ground floor's versatility is a comfortable family room, ideal for unwinding. Essential practicalities are also addressed with a dedicated utility room and two conveniently located downstairs toilets.
Ascending the staircase from the hall, a sense of tranquillity pervades as the upper level unfolds, revealing four generously sized bedrooms. Each promises a haven of rest and relaxation, bathed in natural light filtering through thoughtfully placed windows. Adding a touch of luxury and practicality, two of these bedrooms boast en-suite shower rooms, offering a private sanctuary for morning routines or a quiet evening escape. The remaining bedrooms are well-served by a beautifully appointed family bathroom, designed with both style and functionality in mind, ensuring the upper level caters perfectly to the needs of a growing family or discerning homeowner.
The expansive garden grounds are undoubtedly a highlight of this exceptional property. Stepping outside, you're immediately met with a sense of space and tranquillity. A large tarmac driveway, conveniently located to the side, provides abundant parking for multiple vehicles, ensuring both residents and guests have ample space. Leading from the driveway is a detached garage, offering further storage. Adding to the property's modern appeal, a wall-mounted EV charging point is installed adjacent to the garage. The fully enclosed and meticulously landscaped rear gardens are a true oasis, boasting a spacious patio area that's perfect for hosting gatherings, al fresco dining, or simply relaxing and enjoying the outdoors in privacy.
The vibrant pulse of Stirling City Centre is just a short walk away. Immerse yourself in a captivating blend of historical charm and contemporary living, where a diverse array of retail shops meets an enticing world of delectable cuisines. Excellent schooling options and seamless transport links with Stirling Rail station on the doorstep, further enhances the allure, creating a dynamic atmosphere that invites exploration and fosters connection. Combining modern convenience with undeniable character, this exceptional property offers the perfect canvas to build lasting memories in the heart of one of Scotland's most captivating cities. Don't miss your chance to claim this beautiful house as your forever home.
Floor sizes are approximate
Lounge: 3.74m x 7.36m
Sitting room: 3.70m x 3.29m
Dining room: 3.74m x 4.10m
Kitchen: 3.15m x 4.10m
Utility and WC: 1.53m x 2.98m
Breakfast area: 3.12m x 1.74m
WC: 1.83m x 2.10m
Bedroom: 4.28m x 3.68m
Bedroom 3.09m x 4.08m
Bedroom with ensuite: 3.74 x 3.96m - 2.09m x 1.57m
Bedroom with en suite: 3.21m x 4.12m - 3.1m x 1.57m
Bathroom: 2.09m x 1.85m
Brochures
Home Report- COUNCIL TAXA payment made to your local authority in order to pay for local services like schools, libraries, and refuse collection. The amount you pay depends on the value of the property.Read more about council Tax in our glossary page.
- Band: G
- PARKINGDetails of how and where vehicles can be parked, and any associated costs.Read more about parking in our glossary page.
- Driveway
- GARDENA property has access to an outdoor space, which could be private or shared.
- Yes
- ACCESSIBILITYHow a property has been adapted to meet the needs of vulnerable or disabled individuals.Read more about accessibility in our glossary page.
- Ask agent
Laurelhill Place, Stirling, FK8
Add an important place to see how long it'd take to get there from our property listings.
__mins driving to your place
Get an instant, personalised result:
- Show sellers you’re serious
- Secure viewings faster with agents
- No impact on your credit score
Your mortgage
Notes
Staying secure when looking for property
Ensure you're up to date with our latest advice on how to avoid fraud or scams when looking for property online.
Visit our security centre to find out moreDisclaimer - Property reference 29152380. The information displayed about this property comprises a property advertisement. Rightmove.co.uk makes no warranty as to the accuracy or completeness of the advertisement or any linked or associated information, and Rightmove has no control over the content. This property advertisement does not constitute property particulars. The information is provided and maintained by Homes For You, Stirling. Please contact the selling agent or developer directly to obtain any information which may be available under the terms of The Energy Performance of Buildings (Certificates and Inspections) (England and Wales) Regulations 2007 or the Home Report if in relation to a residential property in Scotland.
*This is the average speed from the provider with the fastest broadband package available at this postcode. The average speed displayed is based on the download speeds of at least 50% of customers at peak time (8pm to 10pm). Fibre/cable services at the postcode are subject to availability and may differ between properties within a postcode. Speeds can be affected by a range of technical and environmental factors. The speed at the property may be lower than that listed above. You can check the estimated speed and confirm availability to a property prior to purchasing on the broadband provider's website. Providers may increase charges. The information is provided and maintained by Decision Technologies Limited. **This is indicative only and based on a 2-person household with multiple devices and simultaneous usage. Broadband performance is affected by multiple factors including number of occupants and devices, simultaneous usage, router range etc. For more information speak to your broadband provider.
Map data ©OpenStreetMap contributors.




