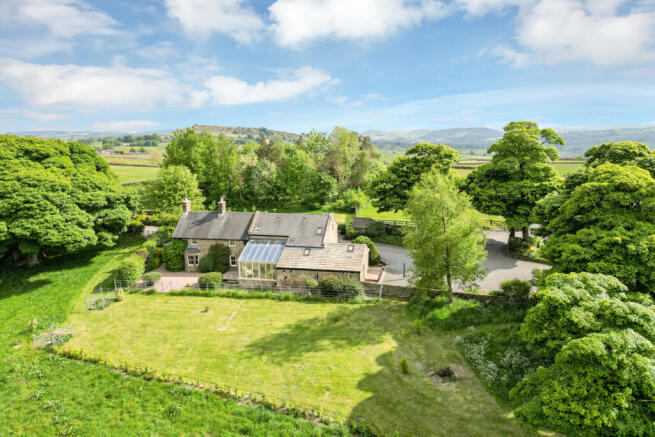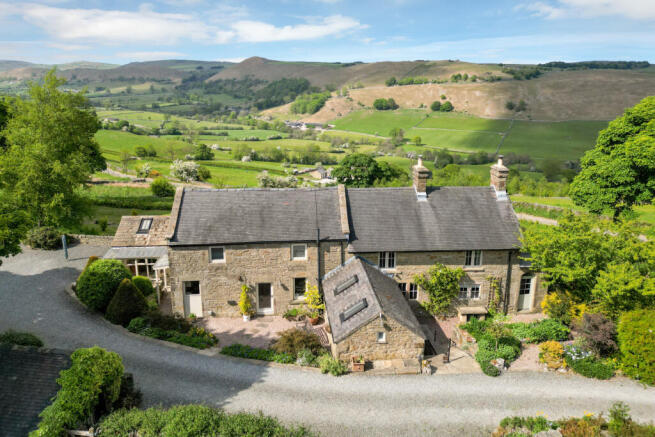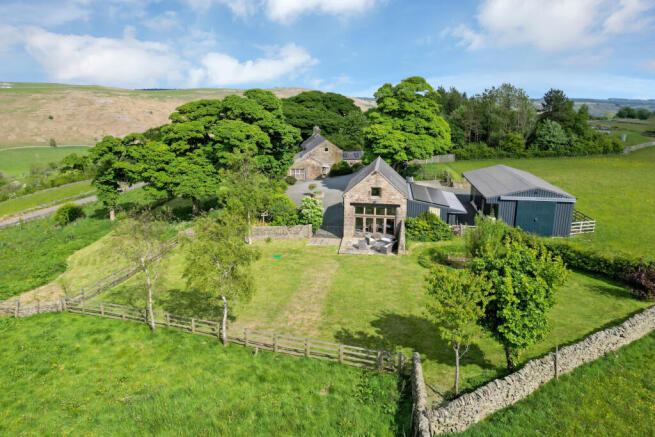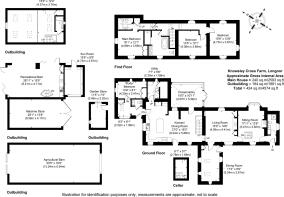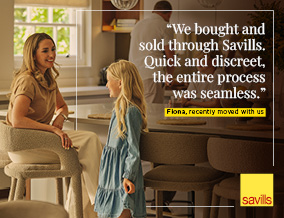
Longnor, Buxton, Staffordshire, SK17

- PROPERTY TYPE
Detached
- BEDROOMS
4
- BATHROOMS
4
- SIZE
4,574 sq ft
425 sq m
- TENUREDescribes how you own a property. There are different types of tenure - freehold, leasehold, and commonhold.Read more about tenure in our glossary page.
Freehold
Key features
- Characterful Farmhouse fully renovated throughout
- Open plan Dining-kitchen & conservatory
- Four further reception rooms, utility and boot room
- Principal bedroom with en suite
- Two/three further bedrooms
- Recreational barn, machine store and sun room Agricultural barn and garden store
- Wonderful gardens and grazing land
- Grounds extending to around 15 acres
- EPC Rating = D
Description
Description
This wonderful period farmhouse is very much of the Peak District vernacular with mullion windows and mellow stone. All the principal rooms are light and enjoy stunning views over the surrounding countryside. The property has been upgraded in recent years, seamlessly combining characterful features with modern design.
The property is approached along a sweeping gated gravel driveway which leads up from the quiet lane to the generous parking/turning area and barns beyond. A flagstone path leads to a solid front door which opens into the entrance hallway with adjacent airy boot room and guest cloakroom. Limestone floor tiles lead from the hallway into the home office which occupies ample floor to ceiling storage cupboards and could also be used as a fourth bedroom.
To the right of the hallway lies the charming dining kitchen with mandarin stone flooring, newly designed with shaker style cabinetry finished with granite worktops arranged around a central island with wooden worktops suitable for informal dining. There are a range of integrated appliances including a rangemaster stove, wine fridge, dishwasher and an American fridge freezer. The open plan kitchen design allows for plenty of space for a dining table for formal dining. Off the kitchen is a fully fitted utility room with space for laundry appliances adjoining which is a separate room housing air source heat pump and oil-fired boiler. The kitchen also leads through to the fabulous conservatory which enjoys undiluted rural views and access onto the seating terrace.
Leading off the hallway lies the delightful sitting room and living rooms. Both dual aspect rooms are beautifully presented with stone fireplaces and log burners evoking a cozy and relaxing atmosphere whilst enjoying the picturesque views. A hatch opens from the sitting room to reveal stone steps to the cellar. The living room leads into the lovely formal dining room with vaulted ceilings and velux windows boasting a dual aspect and access to the gardens. Dining room, kitchen conservatory and office all have underfloor heating. Completing the downstairs accommodation is a modern shower room.
To the first floor there are three delightful bedrooms. The principal suite enjoys commanding dual aspect views and benefits from fitted wardrobes and a contemporary en suite with bath. The two remaining double bedrooms, one triple aspect, are served by a spacious and modern family bathroom with a roll top bath, double sinks and high quality sanitaryware.
Externally there is a range of outbuildings including a detached converted barn which overlooks the land to the west. This barn has been fully renovated and benefits from a self-contained kitchen with integrated appliances, polished concrete floor with underfloor heating, three sets of bifold doors and an impressive oak framed half height glazed gable end capturing the glorious views and spectacular sunsets. The ground floor has access to the mezzanine area with shower room leading off. This barn provides a versatile living space which could fulfil many needs including being used as ancillary accommodation. Attached to the barn is an oak framed sun room with heating and power.
Additionally there is a machine store with battery and solar panels over, garden shed, summer house and greenhouse as well as a recently completed substantial three bay steel portal framed agricultural barn, with concrete base, power and front/rear access via automated roller shutter and sliding doors.
Knowsley Cross Farm is set in an impressive circa 15 acres, including delightful gardens and grazing areas which is split by well-maintained dry stone walls into smaller paddocks, with mains water supplied troughs. The property is approached along via a cattle grid fronted drive, with granite chipping, edged by raised dry stone walled, well stocked planted borders, which continues to a turning circle and generous parking area. Estate fencing encloses the formal gardens and courtyards directly surrounding the property and several field gates allowing secure circulation around the grounds.
Location
Knowsley Cross Farm lies in an elevated setting with stunning views over its own land to the surrounding hills of the Peak National Park. The property boasts pretty gardens with 3 lawned areas, specimen trees, mature shrubs and attractive borders. The village of Longnor, a former market town, is only just over a mile away and was featured in the tv series Peak Practice. The village is close to the upper section of the River Dove and has 3 shops as well as a Post Office, renowned fish and chip shop and is also home to St Bartholemew's Primary School and a recently re-opened pub. The spa town of Buxton, about 7.5 miles away, provides comprehensive educational, shopping, recreational and cultural amenities including the famed Buxton Opera House.
Square Footage: 4,574 sq ft
Acreage: 15.24 Acres
Brochures
Web Details- COUNCIL TAXA payment made to your local authority in order to pay for local services like schools, libraries, and refuse collection. The amount you pay depends on the value of the property.Read more about council Tax in our glossary page.
- Band: E
- PARKINGDetails of how and where vehicles can be parked, and any associated costs.Read more about parking in our glossary page.
- Yes
- GARDENA property has access to an outdoor space, which could be private or shared.
- Yes
- ACCESSIBILITYHow a property has been adapted to meet the needs of vulnerable or disabled individuals.Read more about accessibility in our glossary page.
- Ask agent
Longnor, Buxton, Staffordshire, SK17
Add an important place to see how long it'd take to get there from our property listings.
__mins driving to your place
Get an instant, personalised result:
- Show sellers you’re serious
- Secure viewings faster with agents
- No impact on your credit score
Your mortgage
Notes
Staying secure when looking for property
Ensure you're up to date with our latest advice on how to avoid fraud or scams when looking for property online.
Visit our security centre to find out moreDisclaimer - Property reference CLV251829. The information displayed about this property comprises a property advertisement. Rightmove.co.uk makes no warranty as to the accuracy or completeness of the advertisement or any linked or associated information, and Rightmove has no control over the content. This property advertisement does not constitute property particulars. The information is provided and maintained by Savills, Wilmslow. Please contact the selling agent or developer directly to obtain any information which may be available under the terms of The Energy Performance of Buildings (Certificates and Inspections) (England and Wales) Regulations 2007 or the Home Report if in relation to a residential property in Scotland.
*This is the average speed from the provider with the fastest broadband package available at this postcode. The average speed displayed is based on the download speeds of at least 50% of customers at peak time (8pm to 10pm). Fibre/cable services at the postcode are subject to availability and may differ between properties within a postcode. Speeds can be affected by a range of technical and environmental factors. The speed at the property may be lower than that listed above. You can check the estimated speed and confirm availability to a property prior to purchasing on the broadband provider's website. Providers may increase charges. The information is provided and maintained by Decision Technologies Limited. **This is indicative only and based on a 2-person household with multiple devices and simultaneous usage. Broadband performance is affected by multiple factors including number of occupants and devices, simultaneous usage, router range etc. For more information speak to your broadband provider.
Map data ©OpenStreetMap contributors.
