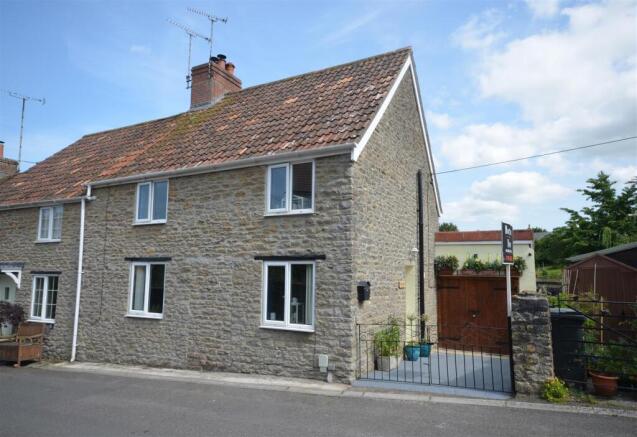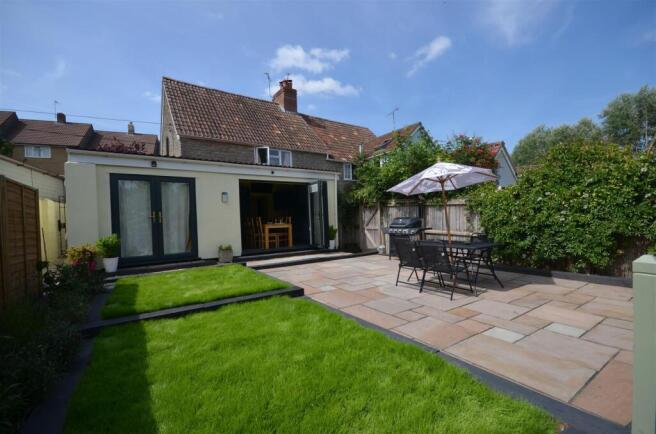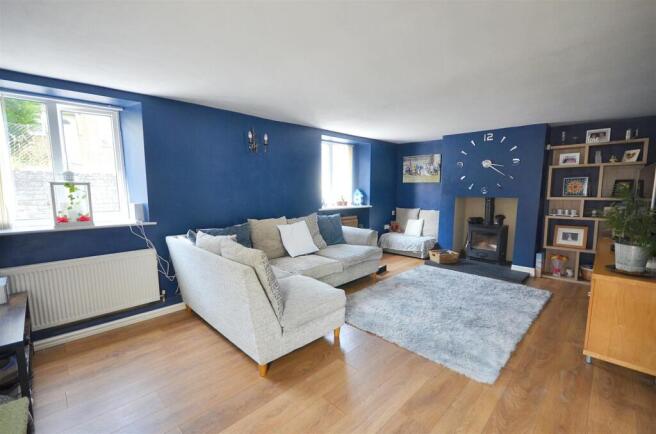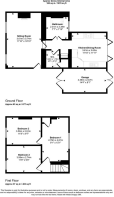Blackmoor Lane, Henstridge

- PROPERTY TYPE
End of Terrace
- BEDROOMS
3
- BATHROOMS
1
- SIZE
Ask agent
- TENUREDescribes how you own a property. There are different types of tenure - freehold, leasehold, and commonhold.Read more about tenure in our glossary page.
Freehold
Key features
- End of Terraced Cottage
- Three Double Bedrooms
- Spacious Sitting Room
- Fabulous Bathroom
- Combined Kitchen/Dining Room
- Easy Maintenance Garden
- Close to the Village Centre
- Energy Efficiency Rating E
Description
Situated on a quiet village lane, this charming end-of-terrace stone cottage, dating back to the 1850s, has been beautifully transformed over the past decade from a dated home into a stylish, contemporary retreat. Thoughtfully updated while retaining its character, the property enjoys a peaceful setting within walking distance of the local shop, pubs, village hall, and primary school.
Step inside to discover a spacious sitting room with a cosy log-burning stove, perfect for relaxing evenings. The modern kitchen is both sleek and functional, featuring soft-closing cabinetry, integrated appliances, and tri-folding doors with integrated blinds, opening directly onto the garden—ideal for alfresco dining and entertaining. There are three generous double bedrooms, along with a luxurious bathroom complete with a double-ended two-person bath. A separate cloakroom with WC and tabletop basin adds convenience, and there’s potential to create a first-floor cloakroom by re-configuring the layout.
The garden has been designed for easy maintenance and features a fantastic bar area, making it a wonderful space to unwind or host guests. The plot also borders a gentle brook, adding a touch of tranquility to the outdoor space.
To the side of the property is a garage with both front and rear opening doors, offering excellent storage or workshop potential and convenient through-access to the garden.
With period charm, modern comforts, and flexible living space, this home is move-in ready and full of character—offering a unique lifestyle opportunity in a sought-after village setting.
The Property -
Accommodation -
Inside - Ground Floor
The front door is located to the side of the cottage and opens into a spacious and bright sitting room with a log burner - ideal for those chilly autumn and winter evenings. The floor is laid in a practical wood effect laminate. The rest of the ground floor is tiled for practical reasons. There is a step down into the inner hall, where stairs rise to the first floor and doors open to the bathroom and cloakroom. There is an opening into the kitchen/dining room.
The kitchen/dining room has tri-folding doors, which have integrated blinds and open to the rear garden, bringing the outdoors in and are ideal for those sunny days. The sitting room does have enough room for dining if this is preferred. The kitchen is fitted with new Wren soft closing units, which consist of broom cupboard with power, corner walk in pantry, separate drawers with cutlery and deep pan drawers plus floor and eye level cupboards. You will find a generous amount of work surfaces with a matching upstand and a one and a half bowl sink and drainer with a swan neck mixer tap and tiled splash back. The fridge/freezer, dishwasher and washing machine are integrated and there is a range cooker that may be purchased by separate negotiation.
The bathroom adds a touch of luxury to the home - there is a double ended bath with wall mounted tap and spout and mains shower above with a choice of hand held or rainfall shower head. The generously sized cloakroom has a WC and a circular table top wash hand basin. Both the bathroom and cloakroom benefit from automatic lighting.
First Floor
On this floor you will find three double bedrooms - one leads off from another. There is ample scope to create a first floor cloakroom - the pipework is in situ.
Outside - The property is approached from the lane via double metal gates that open to a small drive that leads up to the garage. This has double opening doors to the front and rear and benefits from light and power. A fabulous store and work shop but could be adapted as a work from home space.
A path leads along the side of the garage to the rear garden. This has been landscaped for ease of upkeep in mind. There is a large seating area that is paved in Indian Sandstone plus a decked area at the bottom of the garden where you will be able to hear the brook babble on its way to its destination. There is also a lawn and a home bar! The garden is a good size and benefits from plenty of sunshine
Useful Information -
Energy Efficiency Rating E
Council Tax Band C
uPVC Double Glazing
Mains Drainage
Freehold
The neighbour has a pedestrian right of way over the rear garden
Location And Directions -
From the property it is a short walk to a Good Ofsted rated Primary School, two pubs, Village Hall and local shop with Post Office. Stalbridge is the next village a short drive away where there is a very well stocked family run supermarket. This also has a lovely café, you can shop online and it will deliver. The property benefits from excellent communication links. There is easy access to the A30 and A303. The mainline railway station at Templecombe, with direct trains to London, is less than 2 miles from the property.
Postcode - BA8 0SW
What3words - ///demoted.rollover.vegetable
Brochures
Blackmoor Lane, Henstridge- COUNCIL TAXA payment made to your local authority in order to pay for local services like schools, libraries, and refuse collection. The amount you pay depends on the value of the property.Read more about council Tax in our glossary page.
- Band: C
- PARKINGDetails of how and where vehicles can be parked, and any associated costs.Read more about parking in our glossary page.
- Yes
- GARDENA property has access to an outdoor space, which could be private or shared.
- Yes
- ACCESSIBILITYHow a property has been adapted to meet the needs of vulnerable or disabled individuals.Read more about accessibility in our glossary page.
- Ask agent
Blackmoor Lane, Henstridge
Add an important place to see how long it'd take to get there from our property listings.
__mins driving to your place
Get an instant, personalised result:
- Show sellers you’re serious
- Secure viewings faster with agents
- No impact on your credit score
Your mortgage
Notes
Staying secure when looking for property
Ensure you're up to date with our latest advice on how to avoid fraud or scams when looking for property online.
Visit our security centre to find out moreDisclaimer - Property reference 33980776. The information displayed about this property comprises a property advertisement. Rightmove.co.uk makes no warranty as to the accuracy or completeness of the advertisement or any linked or associated information, and Rightmove has no control over the content. This property advertisement does not constitute property particulars. The information is provided and maintained by Morton New, Sturminster Newton. Please contact the selling agent or developer directly to obtain any information which may be available under the terms of The Energy Performance of Buildings (Certificates and Inspections) (England and Wales) Regulations 2007 or the Home Report if in relation to a residential property in Scotland.
*This is the average speed from the provider with the fastest broadband package available at this postcode. The average speed displayed is based on the download speeds of at least 50% of customers at peak time (8pm to 10pm). Fibre/cable services at the postcode are subject to availability and may differ between properties within a postcode. Speeds can be affected by a range of technical and environmental factors. The speed at the property may be lower than that listed above. You can check the estimated speed and confirm availability to a property prior to purchasing on the broadband provider's website. Providers may increase charges. The information is provided and maintained by Decision Technologies Limited. **This is indicative only and based on a 2-person household with multiple devices and simultaneous usage. Broadband performance is affected by multiple factors including number of occupants and devices, simultaneous usage, router range etc. For more information speak to your broadband provider.
Map data ©OpenStreetMap contributors.




