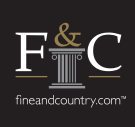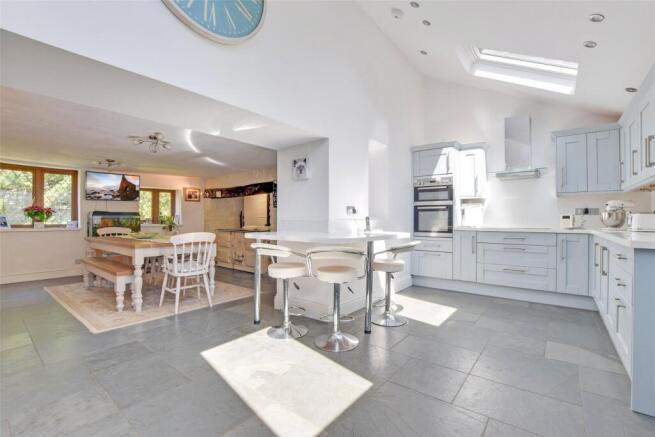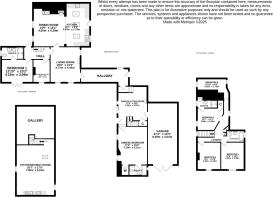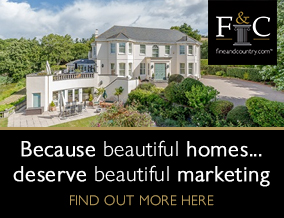
Swimbridge, Barnstaple, EX32

- PROPERTY TYPE
Detached
- BEDROOMS
7
- BATHROOMS
4
- SIZE
Ask agent
- TENUREDescribes how you own a property. There are different types of tenure - freehold, leasehold, and commonhold.Read more about tenure in our glossary page.
Freehold
Key features
- A beautifully modernised six bedroom detached period home
- Self-contained one bedroom barn annexe - ideal for guests, generating an income, working from home or an independent relative
- Over half an acre of private, sunny gardens with countryside views
- Gated driveway with ample parking and large garage
- Stunning open plan kitchen/dining/family room
- Ground floor principal bedroom with vaulted ceiling and luxury en-suite
- Multiple reception areas with feature fireplaces and wood burning stoves
- Peaceful tucked away location on the outskirts of sought after village
- Character features
- No onward chain
Description
From the moment you arrive, Lower Yarnacott makes a lasting impression. A gated entrance opens onto a sweeping gravel driveway that offers generous off-road parking for multiple vehicles and leads to a large detached garage with two side openings. The front of the property enjoys a glorious southerly aspect, with a large, manicured lawn bordered by mature hedging, flowering shrubs, and established planting, all of which offer an excellent degree of privacy and tranquillity. The garden here is a real haven, catching sunlight throughout the day and providing an inviting outlook from the main living areas of the house.
Inside, the main house opens into a spacious entrance hallway which creates a welcoming first impression and provides access to both the principal accommodation and the self-contained annexe. To the front of the home, the main living room is a warm and inviting space, housing a feature fireplace with a wood-burning stove and lovely views over the front garden. However, the real heart of the home is the spectacular open-plan kitchen, dining, and family room. Cleverly extended by the current owners, this bright and spacious room offers a perfect balance of contemporary styling and traditional character. The kitchen is superbly equipped with a range of high-end integrated appliances, sleek cabinetry, and a sociable breakfast bar, making it ideal for both entertaining and everyday living. The adjoining dining area is large enough for a family-sized table and enjoys the warmth of an oil-fired AGA set into a charming fireplace.
Also on the ground floor, the principal bedroom forms part of a more recent extension and is a luxurious retreat in its own right. This substantial room boasts exposed stone walls, vaulted ceilings, and French doors that open directly onto the front garden. It also enjoys a beautifully appointed en-suite bathroom with a four-piece suite, including a double shower and twin sinks. Completing the ground floor accommodation is a versatile sixth bedroom, currently used as a study.
Upstairs in the main house, there are four further well-proportioned bedrooms. Bedrooms two and three are both generous doubles, while bedroom four also benefits from its own en-suite, perfect for guests or older children. Bedroom five is a comfortable single room, and all are served by a stylish and modern family bathroom, completing the main living quarters.
The adjoining barn annexe is a real highlight of the property and offers superb potential for multi-generational living, guest accommodation, or even income potential via holiday letting. Beautifully converted and presented, the annexe is accessed through the main hallway. On the ground floor, there is a large and inviting snug/living room with its own wood-burning stove and a double bedroom complete with a luxurious four-piece en-suite bathroom. Upstairs, a charming galleried landing leads to an open-plan kitchen and living area, featuring vaulted ceilings, exposed beams, and wonderful character. This self-contained space offers complete independence while still being closely integrated with the main home. There is also internal access into the garage from here.
The grounds of Lower Yarnacott are as impressive as the interiors. The rear garden opens out from the kitchen onto a substantial patio area—perfect for al fresco dining, barbecues, and summer entertaining. From here, the lawn stretches out, bordered by trees and hedgerows that provide shelter and seclusion, creating a safe and peaceful space for children to play or for adults to unwind. A raised decked area with a summerhouse offers further seating with an elevated outlook over the garden, and there is a timber-framed shed for storage, along with a charming small pond that adds to the rural character. At the very top of the garden, a discreet gate leads to a further parking area, offering even more practicality for visiting guests or extended family. From this elevated position, the views stretch out across the surrounding countryside, capturing the essence of this idyllic setting.
Lower Yarnacott is a rare and outstanding opportunity to acquire a substantial and versatile family home in a private yet accessible countryside location. It has been lovingly maintained and thoughtfully improved by the current owners and is now ready to welcome its next chapter. With its perfect balance of period charm, modern comfort, and expansive, secluded gardens, this is a truly special home that must be viewed to be fully appreciated.
From Barnstaple drive out of town on the A361 North Devon Link Road in an eastly direction. After approximately 2 miles, take the first right hand turn sign posted to Landkey and Swimbridge. Drive through the village of Landkey, leading into the centre of Swimbridge village where you turn left at the village square, signposted Yarnacott and Gunn. Follow this road for approximately half a mile where you will pass over the bridge which crosses the North Devon Link Road. Continue for a short distance up the hill where the property will be found on your left, clearly displaying a for sale board.
Entrance Hall
Living Room
4.78m x 4.04m
Dining Room
4.5m x 4.3m
Kitchen
5.97m x 2.8m
Hall
Bedroom 1
4.22m x 3.1m
En Suite
Bedroom 6/Study
3.5m x 2.26m
First Floor Landing
Bedroom 2
3.89m x 3.18m
Bedroom 3
3.66m x 3.05m
Bedroom 4
3.84m x 3.4m
En Suite
Bedroom 5
4.22m x 1.65m
Bathroom
Barn Annexe
Living Room
5.33m x 3.96m
Bedroom 1
5.18m x 5.1m
En Suite
First Floor
Kitchen/Family Room
7.8m x 5.18m
Garage
8.28m x 4.04m
Tenure
Freehold
Services
Mains electricity and water. Recently installed sewage treatment plant in front garden. Oil fired central heating.
Viewing
Strictly by appointment with the sole selling agent
Council Tax Band
North Devon District Council Main House - E North Devon District Council Barn Annexe - A
Brochures
Particulars- COUNCIL TAXA payment made to your local authority in order to pay for local services like schools, libraries, and refuse collection. The amount you pay depends on the value of the property.Read more about council Tax in our glossary page.
- Band: E
- PARKINGDetails of how and where vehicles can be parked, and any associated costs.Read more about parking in our glossary page.
- Yes
- GARDENA property has access to an outdoor space, which could be private or shared.
- Yes
- ACCESSIBILITYHow a property has been adapted to meet the needs of vulnerable or disabled individuals.Read more about accessibility in our glossary page.
- Ask agent
Swimbridge, Barnstaple, EX32
Add an important place to see how long it'd take to get there from our property listings.
__mins driving to your place
Get an instant, personalised result:
- Show sellers you’re serious
- Secure viewings faster with agents
- No impact on your credit score
Your mortgage
Notes
Staying secure when looking for property
Ensure you're up to date with our latest advice on how to avoid fraud or scams when looking for property online.
Visit our security centre to find out moreDisclaimer - Property reference BAR180413. The information displayed about this property comprises a property advertisement. Rightmove.co.uk makes no warranty as to the accuracy or completeness of the advertisement or any linked or associated information, and Rightmove has no control over the content. This property advertisement does not constitute property particulars. The information is provided and maintained by Fine & Country, Barnstaple. Please contact the selling agent or developer directly to obtain any information which may be available under the terms of The Energy Performance of Buildings (Certificates and Inspections) (England and Wales) Regulations 2007 or the Home Report if in relation to a residential property in Scotland.
*This is the average speed from the provider with the fastest broadband package available at this postcode. The average speed displayed is based on the download speeds of at least 50% of customers at peak time (8pm to 10pm). Fibre/cable services at the postcode are subject to availability and may differ between properties within a postcode. Speeds can be affected by a range of technical and environmental factors. The speed at the property may be lower than that listed above. You can check the estimated speed and confirm availability to a property prior to purchasing on the broadband provider's website. Providers may increase charges. The information is provided and maintained by Decision Technologies Limited. **This is indicative only and based on a 2-person household with multiple devices and simultaneous usage. Broadband performance is affected by multiple factors including number of occupants and devices, simultaneous usage, router range etc. For more information speak to your broadband provider.
Map data ©OpenStreetMap contributors.





