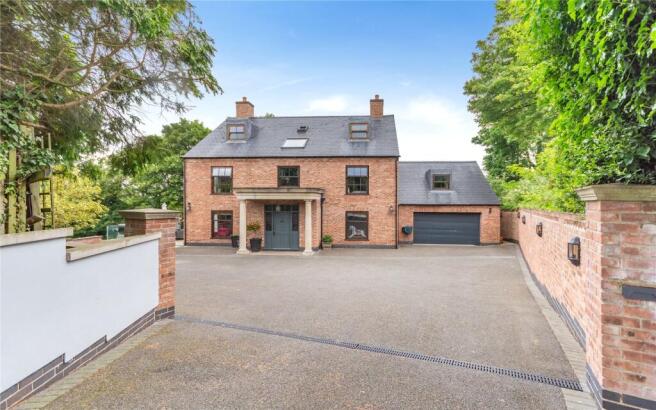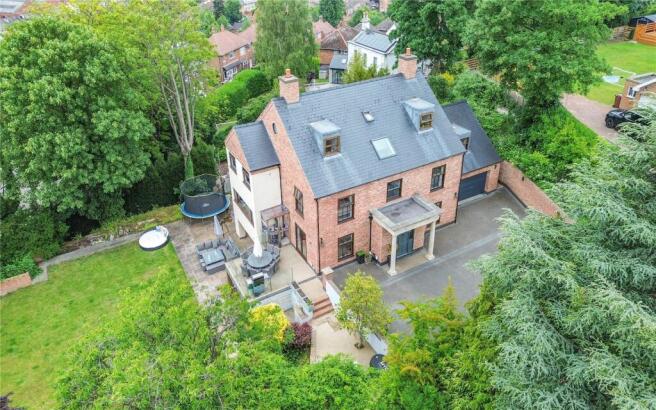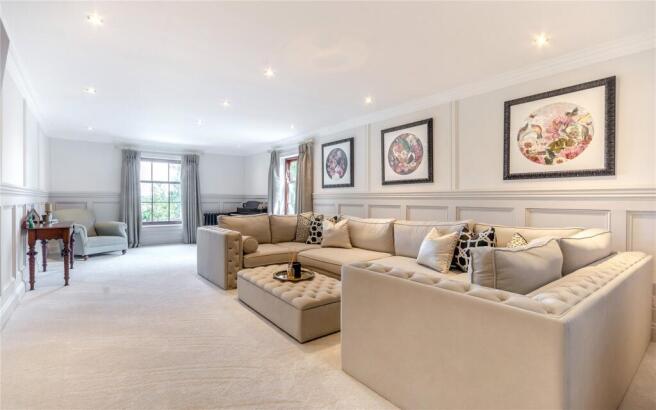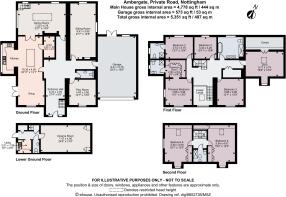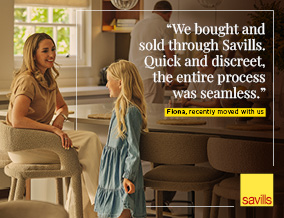
Private Road, Sherwood, Nottingham, NG5

- PROPERTY TYPE
Detached
- BEDROOMS
6
- BATHROOMS
4
- SIZE
4,778 sq ft
444 sq m
- TENUREDescribes how you own a property. There are different types of tenure - freehold, leasehold, and commonhold.Read more about tenure in our glossary page.
Freehold
Key features
- Highly sought after location
- Gated entrance
- About 4,778 sq ft of versatile accommodation
- Three reception rooms
- Cinema room
- Open plan living / dining kitchen
- Six bedrooms
- Four bathrooms
- Double garage
- EPC Rating = B
Description
Description
Ambergate has been completely remodelled by the current owners and offers high end finishes throughout. The property offers versatile accommodation of about 4,778 sq ft spread over four levels.
Ground floor - Reception Hall, stained glass front door, tiled flooring, feature cast iron radiators, bespoke panelled walls, double ceiling height and sweeping staircase offer a distinct feeling of grandeur.
Cloaks, tastefully decorated featuring a traditional style towel radiator, wash hand basin and geometric WC.
Family Room / Snug, hardwood floors and a double glazed sash style window to the front elevation.
Sitting Room, this formal room is positioned to the back of the property, bespoke panelling, two sash windows offering dual aspect and flooding the room with natural light and two cast iron radiators.
Open plan Living/Dining Kitchen, Italian stone floor complete with underfloor heating, bespoke fitted base units with quartz worktops incorporating a Villeroy & Boch sink unit. A range of Neff appliances to include, two electric ovens, microwave, warming drawer, dishwasher and fridge. Double glazed window overlooking the gardens, island unit with wine cooler and breakfast bar. Living area with double glazed French doors leading out on to the sun terrace and double glazed window to the front. All in all a fabulous family space.
A useful walk-in kitchen pantry with shelving.
Dining Room / Second Sitting Room, accessed via double doors from the Kitchen, log burner with oak surround and bespoke library units perfectly adding to the homes aesthetic, roof lantern, double glazed windows to the side and rear. Staircase leading down to the lower ground floor.
Lower Ground Floor - Rear lobby with door to the rear elevation and doors off to:
Utility Room, fitted with base units with Belfast style sink unit, timber work surfaces, double glazed window to the rear and plumbing for washer.
Cloaks / WC, wash hand basin, WC and towel radiator.
Cinema Room, a superb addition to the property and is finished to a high standard, the feature star constellation lighting to the ceiling and LED strip lighting along with its entertainment system and velvet textured wallpaper adds to the cinema atmosphere.
First Floor - Landing - two cast iron radiator, stairs to the second floor and doors off to:
Principal bedroom, luxuriously finished with a walk through dressing area and en suite shower room with underfloor heating. The space is complete with ornate reclaimed fireplace and dual aspect windows overlooking the landscaped garden.
Bedroom Two / Guest Suite, double glazed window to the rear, feature fireplace surround and complete with en suite wet room.
Bedroom Three, double glazed window to the front and radiator.
Bedroom Four, currently used as a dressing room with double glazed window and radiator.
Family Bathroom. roll top bath, wall hung WC, vanity unit with twin wash hand basins, tiled floor with underfloor heating, enclosed steam room / shower with traditionally styled hardware.
Gym/ Bedroom Five, currently used as a gym with dormer style windows to the front, vaulted ceiling with Velux window, cast iron radiator and eaves storage.
Second Floor
Bedroom Six & Seven, two bedrooms of a similar scale, the first of which has a port hole style round window, as well a window seat to the front of the home. Both of these rooms offer access to the eave space for storage.
Second Floor Shower room, double width shower enclosure, vanity incorporating wash hand basin, low level WC, towel radiator and vaulted ceiling.
Outside - Remote operated gates open onto a sweeping tarmacadam driveway which hides the property from Private Road. The drive gives access to:
Garage - The garage offer storage and parking, with space for multiple vehicles.
Following down the driveway you are greeted by the stone portico framing the front entrance door. Double doors from the kitchen leading to a resin bonded sun terrace overlooking the main formal gardens. There is an additional raised terrace with a hot tub (separate negotiation).
The main formal gardens are laid mainly to lawn with deep borders with a variety of mature trees and shrubs. A generous patio are with an Undercroft seating area. Additionally there is a generous summer / playhouse complete with slide and rubber matted floor.
Location
Private Road, located in the Mapperley Park Conservation Area in Nottingham, is a prestigious residential street known for its Victorian and Edwardian properties.
Private road itself is a one entrance road, a key operated electric barrier stops any through traffic unless a resident, the road is lined with trees and beautiful homes each individual in style.
Sherwood is a highly sought-after area known for its vibrant community, excellent amenities, and convenient transport links. Situated just north of the city centre, it offers a perfect balance between suburban tranquillity and urban convenience. The area is home to a variety of independent shops, cafes, and restaurants, creating a lively yet welcoming atmosphere.
Residents benefit from easy access to green spaces, including Woodthorpe Grange Park, which provides beautifully maintained gardens and recreational facilities. Transport links are excellent, with frequent bus services connecting to the city centre and surrounding areas, while major road networks ensure seamless travel for commuters.
The location is well-served by reputable schools and essential services, making it an attractive option for a wide range of buyers. Sherwood has a strong sense of community, with local events and cultural activities adding to its charm. This sought-after area combines convenience, character, and connectivity, making it an excellent place to call home.
Square Footage: 4,778 sq ft
Additional Info
Nottingham City Council
Band G
Brochures
Web Details- COUNCIL TAXA payment made to your local authority in order to pay for local services like schools, libraries, and refuse collection. The amount you pay depends on the value of the property.Read more about council Tax in our glossary page.
- Band: G
- PARKINGDetails of how and where vehicles can be parked, and any associated costs.Read more about parking in our glossary page.
- Garage,Driveway,Gated
- GARDENA property has access to an outdoor space, which could be private or shared.
- Yes
- ACCESSIBILITYHow a property has been adapted to meet the needs of vulnerable or disabled individuals.Read more about accessibility in our glossary page.
- Ask agent
Private Road, Sherwood, Nottingham, NG5
Add an important place to see how long it'd take to get there from our property listings.
__mins driving to your place
Get an instant, personalised result:
- Show sellers you’re serious
- Secure viewings faster with agents
- No impact on your credit score
Your mortgage
Notes
Staying secure when looking for property
Ensure you're up to date with our latest advice on how to avoid fraud or scams when looking for property online.
Visit our security centre to find out moreDisclaimer - Property reference NTS210221. The information displayed about this property comprises a property advertisement. Rightmove.co.uk makes no warranty as to the accuracy or completeness of the advertisement or any linked or associated information, and Rightmove has no control over the content. This property advertisement does not constitute property particulars. The information is provided and maintained by Savills, Nottingham. Please contact the selling agent or developer directly to obtain any information which may be available under the terms of The Energy Performance of Buildings (Certificates and Inspections) (England and Wales) Regulations 2007 or the Home Report if in relation to a residential property in Scotland.
*This is the average speed from the provider with the fastest broadband package available at this postcode. The average speed displayed is based on the download speeds of at least 50% of customers at peak time (8pm to 10pm). Fibre/cable services at the postcode are subject to availability and may differ between properties within a postcode. Speeds can be affected by a range of technical and environmental factors. The speed at the property may be lower than that listed above. You can check the estimated speed and confirm availability to a property prior to purchasing on the broadband provider's website. Providers may increase charges. The information is provided and maintained by Decision Technologies Limited. **This is indicative only and based on a 2-person household with multiple devices and simultaneous usage. Broadband performance is affected by multiple factors including number of occupants and devices, simultaneous usage, router range etc. For more information speak to your broadband provider.
Map data ©OpenStreetMap contributors.
