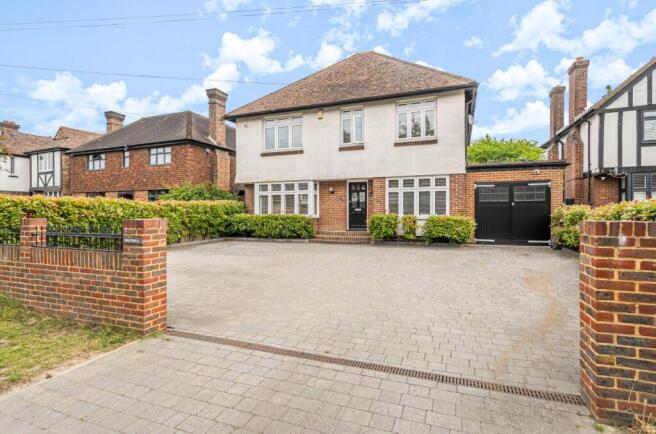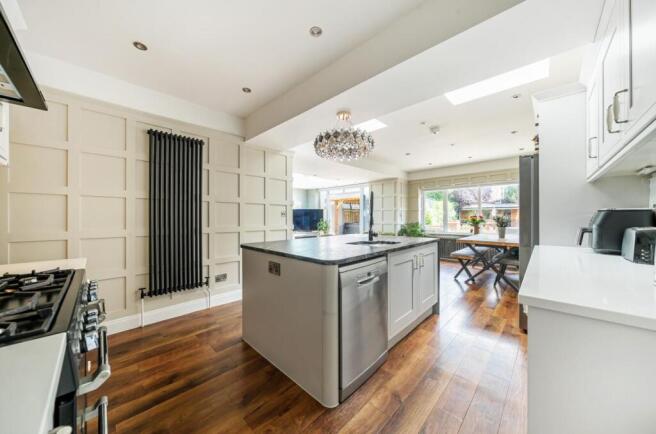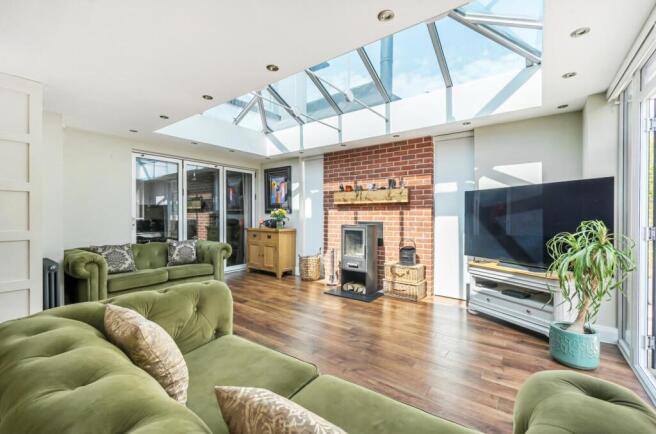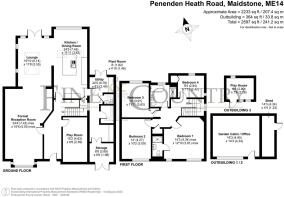Stylish Detached Residence, Penenden Heath

- PROPERTY TYPE
Detached
- BEDROOMS
4
- BATHROOMS
2
- SIZE
2,597 sq ft
241 sq m
- TENUREDescribes how you own a property. There are different types of tenure - freehold, leasehold, and commonhold.Read more about tenure in our glossary page.
Freehold
Key features
- £800,000 - £850,000 Guide Price
- Beautifully Presented Four/ Five Bedroom Detached Residence
- Stylish Fitted Kitchen with Separate Utility Room
- Seamless Open-Plan Spaces - Four Receptions, Play Room, Office
- Elegant Contemporary Interiors - Log Burner - Inspired Roof Lantern
- Luxurious En-Suite and Family Bathroom
- Indoor and Outdoor Office Space/ Gym/ Cinema Room
- Impressively Large Garden - Oak- Framed Pavilions - Substantial Cabin - Childs Play House
- Close to Highly Regarded Schooling Options
- Convenient Access to Road and Rail Networks
Description
Fine & Country are pleased to introduce Westwell, a truly magnificent family residence where charming period features blend seamlessly with desirable 21st century comforts and elegant contemporary interiors.
Originally constructed in the 1930s, Westwell has been thoughtfully reimagined by its current owners, who have worked with care and sensitivity to celebrate the character of the period, while enhancing the aesthetic and creating expansive, light-filled spaces. The carefully curated use of materials, walls adorned with wood panelling, exposed brickwork and rich timber floors—brings warmth and texture, while the architectural reconfiguration allows natural light to pour through, creating a home that is both stylish and inviting.
Step inside and you are welcomed by an invitingly generous hallway, setting the tone for the sense of space and comfort that defines this exceptional home. At its heart lies a beautifully hand-crafted contemporary kitchen, where marble and granite work surfaces combine with high-specification appliances to deliver a kitchen as practical as it is elegant. The kitchen flows effortlessly into the dining area and on to an informal lounge, where French doors open onto the outdoor living space. A striking roof lantern fills this area with light by day, while a log-burning stove brings cosy warmth by night, perfect for relaxed family living.
Cleverly designed internal bi-fold doors offer the flexibility to connect the informal and formal reception areas, creating a truly inspired space for entertaining larger gatherings of family and friends, or closing to create more intimate spaces as the occasion demands. This seamless flow from indoor to outdoor space invites al fresco dining and effortless entertaining, whatever the season. Further versatility comes from an additional reception room, currently used as a playroom but easily adaptable as a ground-floor fifth bedroom, home office or snug. Practicality is woven into every corner of the home, with a dedicated utility room, cloakroom, boot room and ample storage completing the ground floor.
Ascend to the first floor and discover a sanctuary of calm and contemporary flair. Four generously proportioned bedrooms await, including a stunning principal bedroom complete with luxurious en-suite facilities. The remaining bedrooms are served by a beautifully appointed family bathroom, offering both a walk-in shower and a freestanding roll-top bathtub, perfect for an invigorating start to the day or a long, relaxing soak.
Outside, Westwell continues to impress with its beautifully landscaped formal garden. A large wrap-around Indian sandstone terrace provides dedicated areas for an outdoor kitchen and hot tub, each sheltered beneath attractive oak-framed pavilions, creating the ultimate space for outdoor living and entertaining. A quaint wooden gate opens onto an expansive lawn, an ideal playground for children, while a path leads to a charming timber-clad cabin, currently used as a home office but equally suited to serve as a gym, games room or home cinema. The cabin’s pretty veranda offers an idyllic spot to relax and unwind, while a separate, beautifully crafted children’s cabin promises hours of fun. A large garden shed provides additional, practical storage.
The property is set beyond wrought iron gates, opening onto a spacious driveway with ample parking for numerous vehicles. The former garage has been cleverly converted to provide further internal accommodation, enhancing both space and versatility for modern family life.
Location
Westwell enjoys a prime location in one of Maidstone’s most desirable areas, offering superb commuter links with the M20 motorway network just a few minutes’ drive away. Maidstone East station lies just over a mile distant, while the high-speed service from Maidstone West provides swift connections to St Pancras International. The town centre is within easy reach, offering a wide range of shops, restaurants, cafes, bars, and leisure facilities. The area boasts excellent primary, secondary and grammar schools, all contributing to its appeal for families.
Set within the community of Penenden Heath, Westwell offers the perfect balance of tranquillity and convenience. The area is known for its strong community spirit, excellent schools, green spaces, and local parade of shops for everyday essentials, while Maidstone’s vibrant town centre is a mere twenty-minute walk. For those seeking retail therapy, Bluewater Shopping Centre is easily accessible, with Hempstead Valley Shopping Centre just five miles away.
Freehold
Council Tax Band G
EPC Rating C
For mobile phone coverage in this area please look online
Ultrafast, Superfast and Standard Broadband is available at the property
Utilities:- Electric / Gas / Mains Water / Mains Drainage / Cable TV or Satellite / Phone / Broadband
Brochures
Brochure.pdf- COUNCIL TAXA payment made to your local authority in order to pay for local services like schools, libraries, and refuse collection. The amount you pay depends on the value of the property.Read more about council Tax in our glossary page.
- Band: G
- PARKINGDetails of how and where vehicles can be parked, and any associated costs.Read more about parking in our glossary page.
- Driveway
- GARDENA property has access to an outdoor space, which could be private or shared.
- Yes
- ACCESSIBILITYHow a property has been adapted to meet the needs of vulnerable or disabled individuals.Read more about accessibility in our glossary page.
- Ask agent
Stylish Detached Residence, Penenden Heath
Add an important place to see how long it'd take to get there from our property listings.
__mins driving to your place
Get an instant, personalised result:
- Show sellers you’re serious
- Secure viewings faster with agents
- No impact on your credit score
Your mortgage
Notes
Staying secure when looking for property
Ensure you're up to date with our latest advice on how to avoid fraud or scams when looking for property online.
Visit our security centre to find out moreDisclaimer - Property reference 33981181. The information displayed about this property comprises a property advertisement. Rightmove.co.uk makes no warranty as to the accuracy or completeness of the advertisement or any linked or associated information, and Rightmove has no control over the content. This property advertisement does not constitute property particulars. The information is provided and maintained by Fine & Country, Maidstone, Malling & The Weald. Please contact the selling agent or developer directly to obtain any information which may be available under the terms of The Energy Performance of Buildings (Certificates and Inspections) (England and Wales) Regulations 2007 or the Home Report if in relation to a residential property in Scotland.
*This is the average speed from the provider with the fastest broadband package available at this postcode. The average speed displayed is based on the download speeds of at least 50% of customers at peak time (8pm to 10pm). Fibre/cable services at the postcode are subject to availability and may differ between properties within a postcode. Speeds can be affected by a range of technical and environmental factors. The speed at the property may be lower than that listed above. You can check the estimated speed and confirm availability to a property prior to purchasing on the broadband provider's website. Providers may increase charges. The information is provided and maintained by Decision Technologies Limited. **This is indicative only and based on a 2-person household with multiple devices and simultaneous usage. Broadband performance is affected by multiple factors including number of occupants and devices, simultaneous usage, router range etc. For more information speak to your broadband provider.
Map data ©OpenStreetMap contributors.




