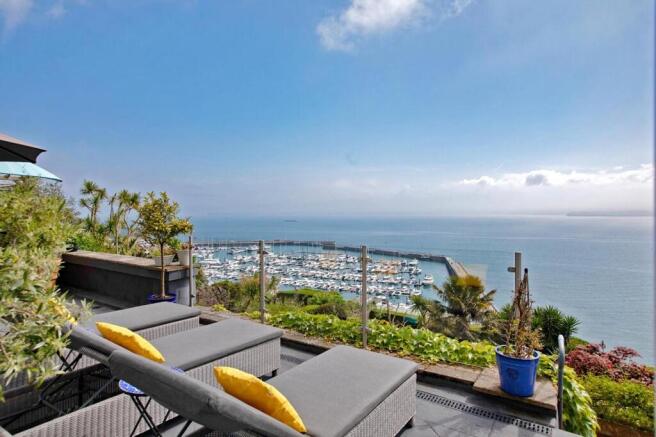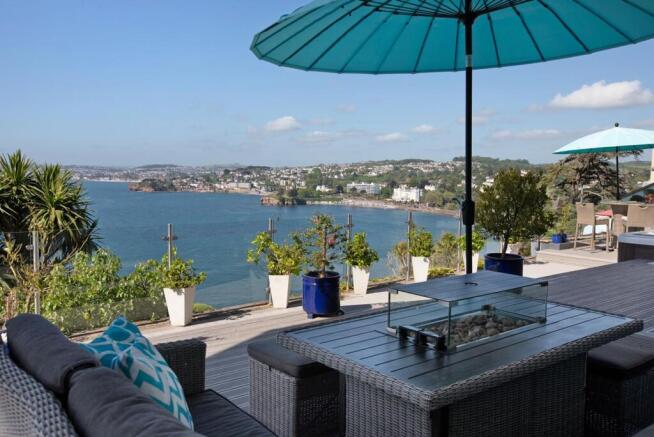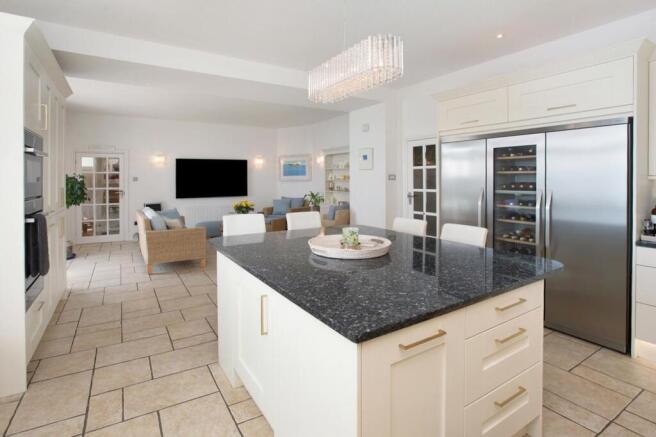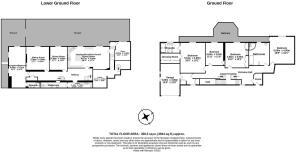Warren Road, Torquay, TQ2

- PROPERTY TYPE
Maisonette
- BEDROOMS
6
- BATHROOMS
4
- SIZE
4,944 sq ft
459 sq m
Key features
- Stunning Uninterrupted Sea Views Overlooking the Harbour
- Over 4700 sq ft of Elegant Accommodation
- 5/6 Bedrooms Including a Self-Contained Guest Suite
- Versatile Living Rooms all Overlooking The Ocean
- Sun-Drenched South Facing Terrace
- Private Garden with Gate onto Rock Walk
- Garage Parking
- Immaculately Presented Throughout
- Tenure: Leasehold EPC: 76 C
Description
INTRODUCTION
Cliff House is a quintessential luxury coastal retreat—where timeless Victorian elegance meets contemporary comfort. Set in an enviable position, this remarkable split-level residence boasts uninterrupted views over the ocean, Torquay Harbour, and Marina. Forming part of a detached villa with over 4,700 sq ft of beautifully appointed living space, this exceptional home offers the perfect blend of grandeur, versatility, and seclusion.
Originally built in the late 1800s, the property showcases classic Victorian architecture with soaring ceilings and expansive sash windows that flood the interiors with natural light. Thoughtfully converted in the early 2000s, the home now features five to six generous bedrooms, a stunning kitchen/breakfast room, two elegant reception rooms, and a cellar. All principal rooms are positioned to maximise the spectacular sea views.
Outdoor living is effortlessly embraced, with a private balcony on the first floor and a spacious terrace on the lower ground—ideal for al fresco dining, entertaining, or simply soaking in the ever-changing seascape. Additional highlights include a secure garage, a guest suite with direct terrace access—perfect for visitors or multigenerational living— a private landscaped garden and gated access onto Rock Walk, bringing you onto the harbour in minutes. At Cliff House, every day feels like a holiday.
STEP INSIDE
Step through the welcoming porch—perfect for shedding coats and shoes—into a spacious and graceful hallway, where soaring ceilings and ornate Victorian coving offer an immediate sense of grandeur. These exquisite period features carry throughout the home, creating a beautiful continuity between past and present.
On this upper floor, you'll find four generous double bedrooms, each offering its own character and charm. The principal suite is truly a showpiece—an expansive sanctuary with a large sash window framing uninterrupted ocean views. Wake each morning to the sound of waves and the glitter of sunlight on the water. The suite also features a beautifully appointed ensuite bathroom, fully tiled and tastefully designed with a walk-in shower, dual sinks, and a private dressing room with built-in wardrobes.
Two further double bedrooms also enjoy sea views through grand sash windows, one with custom-fitted wardrobes and elegant shutters. Bedroom four, which opens directly onto the balcony, offers wonderful flexibility—perfect as a tranquil home office, stylish sitting room, or guest bedroom—complete with parquet flooring and captivating views.
A spacious family bathroom serves this level, thoughtfully designed with both a walk-in shower and a freestanding bath positioned to soak in the incredible coastal panorama through a large sash window.
An inner hallway with linen and boiler cupboards leads conveniently to the integral garage, equipped with power, running water and an electric roller door, offering secure parking and easy access.
Descend the elegant split staircase to the lower ground floor, where the home opens further into beautifully versatile living space. A self-contained guest suite spans the depth of the property, featuring a sleeping area, lounge space, and a sleek ensuite—perfect for guests or multigenerational living. With patio doors leading to the terrace and external steps to the front of the house, this suite benefits from its own private entrance.
The sitting room and dining room both overlook the expansive terrace, ideal for effortless indoor-outdoor living. Across the hall, a charming utility room and a stylish bathroom with a curved ceiling and stone floors add practical convenience and character.
At the heart of the home is the kitchen/breakfast/living room—a warm, inviting space perfect for casual gatherings, family meals, or relaxed afternoons with a cup of tea. The kitchen is beautifully appointed with a central island and breakfast bar, abundant cabinetry, integrated appliances, a traditional Aga, a window seat, and space for an American-style fridge/freezer. Patio doors open directly onto the terrace, blending indoor comfort with outdoor serenity.
Off the kitchen is an additional flexible room—ideal as a home office, gym, or sixth bedroom—with sliding doors that also open to the terrace, further enhancing the sense of flow and functionality.
Finally, the property features a two-level cellar, offering ample storage and potential for wine enthusiasts or hobby use.
SELLERS INSIGHT
“Having previously lived in Torquay, it was always a dream to return—and when we found Cliff House, that dream became a reality. As lovers of the sea and keen on watersports, we needed somewhere with deep water mooring for our boat plus easy access to London for work. We had seen other properties in similar locations, but we longed for something more—space to breathe, a garden, and of course, the views. When Cliff House came to the market, we knew instantly it was the one.
The space was perfect—not only for us both to live and work comfortably from home, but also to entertain without ever feeling overcrowded. Over the years, we’ve hosted unforgettable Christmases, milestone birthdays, and impromptu evenings with friends on the terrace. Yet just as special are the quiet moments—watching the sunrise, enjoying breakfast as paddleboarders glide past, or soaking in the stillness of a Sunday afternoon.
One of the joys of this home is how it allows you to feel completely connected to the vibrant life on Princess Parade and the Pier, while remaining tucked away from the hustle and bustle. The terrace is our sanctuary—we use it all year round, rain or shine, and it’s been a space of laughter, relaxation, and reflection.
We’ve also loved being so close to the theatre, enjoy a cocktail at one of the many bars & restaurants, indulging in award-winning fish and chips, and heading down to either the Royal Torbay Yacht Club or the Marina—it’s all on our doorstep. The lifestyle here is truly special; every weekend has felt like a holiday.
Leaving Cliff House is bittersweet, but family commitments are calling us elsewhere. We’ll deeply miss the view, the calm, and the life we’ve built here—but we know this extraordinary home is ready for its next chapter, and for someone new to fall in love with it just as we did.”
KEY INFORMATION
Tenure: Leasehold - 999 year lease from 2020
Management charges apply – enquire for detailed information
EPC: 76C
Council Tax Band: G
Broadband Speed: Ofcom.checker.org.uk
Mains water, drainage, electric and gas
Gas central heating
EPC Rating: C
Garden
STEP OUTSIDE
Cliff House takes full advantage of its extraordinary setting with a meticulously designed outdoor space that is both luxurious and functional. The expansive composite-decked terrace, enclosed by sleek glass balustrades, offers uninterrupted views across the ocean and Torquay Marina—your private front-row seat to breathtaking sunrises and golden-hour sunsets.
Whether you’re hosting guests or simply unwinding, the terrace has been thoughtfully crafted for ultimate enjoyment. A sunken jacuzzi invites relaxation beneath the stars, and there is ample space for al fresco dining. The generous patio provides a variety of seating and lounging areas—perfect for entertaining or simply soaking in the peaceful ambiance.
Beyond the terrace, steps lead down to a beautifully landscaped garden, fully enclosed for complete privacy and seclusion. The garden is laid to lawn and bordered by an array of mature shrubs and coastal plants, offering seasonal colour and natural charm. A pathway...
Parking - Garage
Brochures
Brochure- COUNCIL TAXA payment made to your local authority in order to pay for local services like schools, libraries, and refuse collection. The amount you pay depends on the value of the property.Read more about council Tax in our glossary page.
- Band: G
- PARKINGDetails of how and where vehicles can be parked, and any associated costs.Read more about parking in our glossary page.
- Garage
- GARDENA property has access to an outdoor space, which could be private or shared.
- Private garden
- ACCESSIBILITYHow a property has been adapted to meet the needs of vulnerable or disabled individuals.Read more about accessibility in our glossary page.
- Ask agent
Energy performance certificate - ask agent
Warren Road, Torquay, TQ2
Add an important place to see how long it'd take to get there from our property listings.
__mins driving to your place
Get an instant, personalised result:
- Show sellers you’re serious
- Secure viewings faster with agents
- No impact on your credit score
Your mortgage
Notes
Staying secure when looking for property
Ensure you're up to date with our latest advice on how to avoid fraud or scams when looking for property online.
Visit our security centre to find out moreDisclaimer - Property reference 4e7f3b5c-b885-450c-8dfe-c09beb28d9ef. The information displayed about this property comprises a property advertisement. Rightmove.co.uk makes no warranty as to the accuracy or completeness of the advertisement or any linked or associated information, and Rightmove has no control over the content. This property advertisement does not constitute property particulars. The information is provided and maintained by Fine & Country, Bovey Tracey. Please contact the selling agent or developer directly to obtain any information which may be available under the terms of The Energy Performance of Buildings (Certificates and Inspections) (England and Wales) Regulations 2007 or the Home Report if in relation to a residential property in Scotland.
*This is the average speed from the provider with the fastest broadband package available at this postcode. The average speed displayed is based on the download speeds of at least 50% of customers at peak time (8pm to 10pm). Fibre/cable services at the postcode are subject to availability and may differ between properties within a postcode. Speeds can be affected by a range of technical and environmental factors. The speed at the property may be lower than that listed above. You can check the estimated speed and confirm availability to a property prior to purchasing on the broadband provider's website. Providers may increase charges. The information is provided and maintained by Decision Technologies Limited. **This is indicative only and based on a 2-person household with multiple devices and simultaneous usage. Broadband performance is affected by multiple factors including number of occupants and devices, simultaneous usage, router range etc. For more information speak to your broadband provider.
Map data ©OpenStreetMap contributors.






