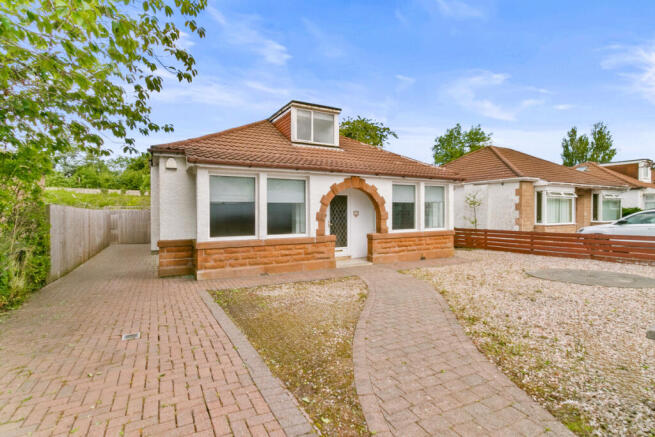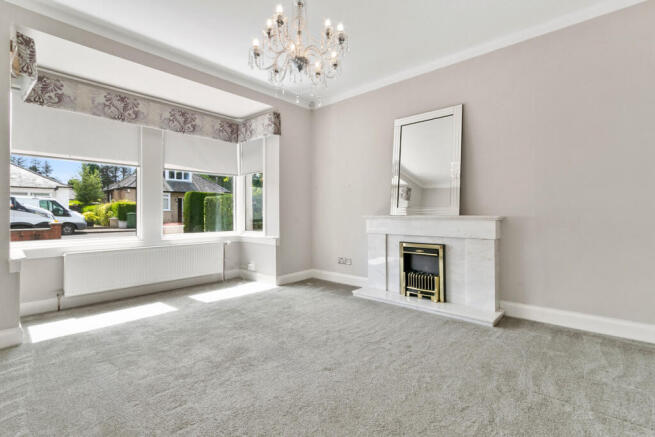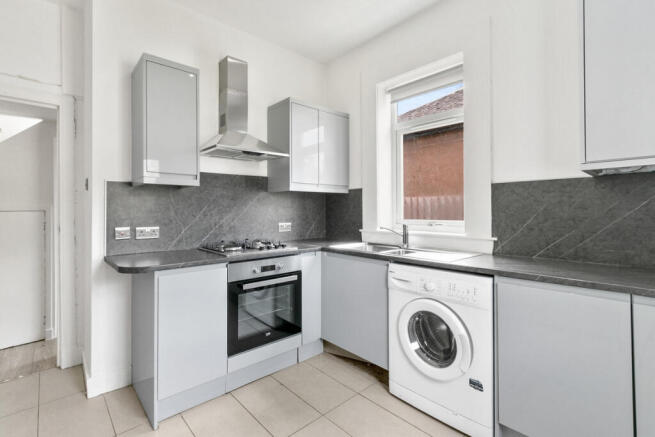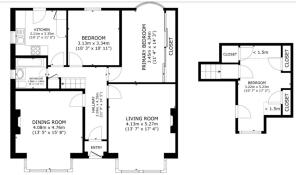
Dorian Drive, Glasgow, G76

- PROPERTY TYPE
Detached Bungalow
- BEDROOMS
3
- BATHROOMS
1
- SIZE
1,130 sq ft
105 sq m
- TENUREDescribes how you own a property. There are different types of tenure - freehold, leasehold, and commonhold.Read more about tenure in our glossary page.
Freehold
Description
Set behind a neat frontage with a mono-block driveway and low-maintenance front garden, this attractive detached bungalow combines period charm with a thoughtfully modernised interior. The accommodation is arranged over two levels and opens into a central hallway, giving access to each of the main rooms. To the front right sits a bright and well-proportioned lounge with a lovely bay window that fills the room with natural light. The fresh, neutral décor and contemporary electric fire set within a modern surround make it a comfortable and welcoming space, ideal for relaxing or entertaining. Located across the hall sits the secondary reception room which provides excellent flexibility—it could serve equally well as an additional bedroom, formal dining area, additional sitting room or home office.
To the rear, the kitchen has been stylishly updated by the current owner to include sleek gloss cabinetry in a soft grey finish, contrasted by dark marble-effect worktops and matching splashback panels. There is a full-height integrated fridge freezer, gas hob with stainless steel hood, and a built-in electric oven, making this a well-equipped and functional workspace. Light tiles underfoot and crisp white walls complete the clean, modern look. A rear door provides access directly out to the garden, making this space practical for day-to-day living and entertaining.
The principal bedroom, also on the ground floor, sits to the rear on the right hand side of the property and enjoys a peaceful garden outlook. It features a wide bay window with leafy views and is finished in a soft sage green with full-width, built-in mirrored wardrobes that offer generous storage without compromising space. A second bedroom, positioned centrally on the ground floor, is a good-sized double and shares easy access to the modern family bathroom. This room also works well as a nursery, home office or guest room. The bathroom has been fully refitted with large-format neutral tiles, a sleek vanity unit with integrated basin, a modern close-coupled toilet, and a full-length bath with glass screen and electric shower above. A textured tile feature wall at the shower end adds a lovely finish, while a frosted window provides natural light and ventilation.
Upstairs, the converted attic provides a large third/fourth bedroom stretching over 5 metres in length, complete with two built-in wardrobes, significant eaves strorage and excellent floor space for both sleeping or work. With a quiet position and Velux window offering natural light and views across Cathcart Castle Golf Club, it offers a private space ideal for older children, guests, or as a peaceful home office away from the main living areas.
Outside, the rear garden is a true highlight of the property and enjoys the sun throughout most of the day. Fully enclosed with high fencing and laid mainly to lawn, it provides a secure space for children and pets to play freely. A paved seating area just outside the kitchen door is ideal for summer dining, and there is further scope to enhance the space with additional landscaping. The extended driveway to the side allows ample off-street parking for multiple vehicles. The home sits on a generous plot, giving peace of mind and longer-term options to extend or further develop, subject to planning.
Situated in the heart of Clarkston, this home enjoys all the benefits of a well-established community. Families will appreciate the catchment for exceptional local schools including Williamwood High and St Ninian’s, two of the best performing schools in the West of Scotland. Local nurseries and primary schools are also close by, making this a great location for all ages. For everyday needs, Clarkston’s town centre is just minutes away as is Ayr Road and Fenwick Road, offering supermarkets, cafes, banks, and local shops, while nearby Rouken Glen Parks, Greenbank Gardens and Linn Park offer outdoor space for weekend walks and family time.
Transport links are excellent, with regular bus services running along nearby Eaglesham Road with Williamwood train station offering frequent rail services into Glasgow Central. The M77 is also easily accessible for those commuting by car.
With its excellent location, flexible layout and move-in-ready condition, this detached bungalow is ideally suited for families and downsizers alike looking to settle in one of East Renfrewshire’s most desirable residential areas.
Brochures
Brochure 1- COUNCIL TAXA payment made to your local authority in order to pay for local services like schools, libraries, and refuse collection. The amount you pay depends on the value of the property.Read more about council Tax in our glossary page.
- Ask agent
- PARKINGDetails of how and where vehicles can be parked, and any associated costs.Read more about parking in our glossary page.
- Yes
- GARDENA property has access to an outdoor space, which could be private or shared.
- Yes
- ACCESSIBILITYHow a property has been adapted to meet the needs of vulnerable or disabled individuals.Read more about accessibility in our glossary page.
- Ask agent
Dorian Drive, Glasgow, G76
Add an important place to see how long it'd take to get there from our property listings.
__mins driving to your place
Get an instant, personalised result:
- Show sellers you’re serious
- Secure viewings faster with agents
- No impact on your credit score
Your mortgage
Notes
Staying secure when looking for property
Ensure you're up to date with our latest advice on how to avoid fraud or scams when looking for property online.
Visit our security centre to find out moreDisclaimer - Property reference RX592127. The information displayed about this property comprises a property advertisement. Rightmove.co.uk makes no warranty as to the accuracy or completeness of the advertisement or any linked or associated information, and Rightmove has no control over the content. This property advertisement does not constitute property particulars. The information is provided and maintained by TAUK, Covering Nationwide. Please contact the selling agent or developer directly to obtain any information which may be available under the terms of The Energy Performance of Buildings (Certificates and Inspections) (England and Wales) Regulations 2007 or the Home Report if in relation to a residential property in Scotland.
*This is the average speed from the provider with the fastest broadband package available at this postcode. The average speed displayed is based on the download speeds of at least 50% of customers at peak time (8pm to 10pm). Fibre/cable services at the postcode are subject to availability and may differ between properties within a postcode. Speeds can be affected by a range of technical and environmental factors. The speed at the property may be lower than that listed above. You can check the estimated speed and confirm availability to a property prior to purchasing on the broadband provider's website. Providers may increase charges. The information is provided and maintained by Decision Technologies Limited. **This is indicative only and based on a 2-person household with multiple devices and simultaneous usage. Broadband performance is affected by multiple factors including number of occupants and devices, simultaneous usage, router range etc. For more information speak to your broadband provider.
Map data ©OpenStreetMap contributors.






