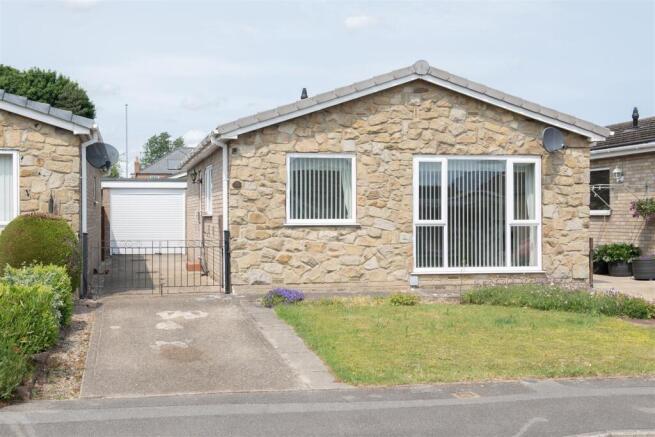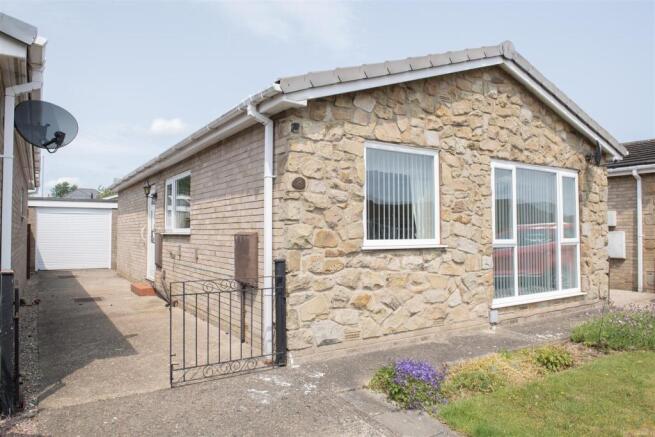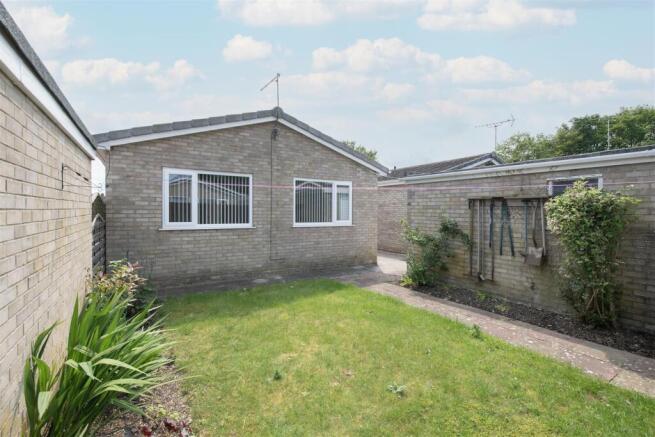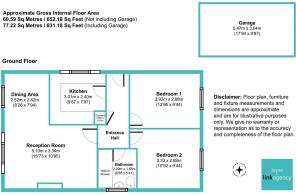
2 bedroom detached bungalow for sale
Mill Rise, Driffield

- PROPERTY TYPE
Detached Bungalow
- BEDROOMS
2
- BATHROOMS
1
- SIZE
653 sq ft
61 sq m
- TENUREDescribes how you own a property. There are different types of tenure - freehold, leasehold, and commonhold.Read more about tenure in our glossary page.
Freehold
Key features
- No chain : vacant possession
- 2 double bedrooms, 1 with fitted wardrobes
- Bathroom with walk-in shower
- Gas central heating
- Large lounge opening to a dining area
- Fitted kitchen
- Sought-after, quiet location, west of town centre
- Close to road links for A614 and A166
- Popular market town with easy access to Bridlington, Beverley, Hull and York via road or rail
- Separate brick-built garage
Description
Nestled in the charming area of Mill Rise, Driffield, this delightful detached bungalow offers a perfect blend of comfort and convenience. With a well-thought-out layout spanning approximately 652 square feet, this property is ideal for those seeking a low-maintenance home.
Mill Rise is a lovely location, offering a sense of community while being conveniently close to local amenities. Whether you are looking to downsize, seeking a first home, or simply desiring a tranquil living environment, this bungalow presents an excellent opportunity.
Do not miss the chance to make this charming property your own.
The property has well - maintained gardens to the front and rear and a driveway with parking for at least 2 vehicles, leading to a separate brick-built garage with an electric door. The entrance hallway leads to a fitted kitchen with an electric oven and gas hob which has a serving hatch opening to the dining area situated off the large lounge with a feature fireplace . The property has 2 double bedrooms , 1with fitted furniture and a modern bathroom with a walk-in electric shower.
Driffield - Driffield is a sought-after, picturesque, market town located at the head of the rolling East Yorkshire wolds. The residential town offers a wide range of amenities including 2 doctors surgeries, 2 dental surgeries, independent retail stores, cafes and restaurants as well as chain stores including, Boots, WH Smith, Tesco and Lidl. There are 2 primary schools as well as a popular secondary school. The East Yorkshire coast is just a 25 minute drive away and the area is surrounded by multiple pretty wolds’ villages including: Hutton Cranswick, Wetwang, Sledmere and Burton Agnes, which are easily reached by car or even cycle. Cycling is a popular activity in the area owing to the many nearby quiet country roads, for example, the close-by Skerne Road which leads to Wansford. Driffield show ground - where an annual agricultural show is held as well as other local events - is just a 20 minute walk away and the town centre can be reached in approximately 12 minutes by foot.
The home is conveniently located not far from the A614 Beverley road ( Beverley 12 miles) and a 20 minute’s walk, to the town's small railway station on the East Yorkshire coast line stopping at towns and villages between Hull and Scarborough. The property also is close to access roads to East and North Yorkshire's other main towns: Scarborough 22 miles, Bridlington 13 miles and Hornsea 16 miles. The city of York is 30 miles away and Hull is within 22 miles distance.
Hallway - Built-in cupboard with gas central heating boiler - Fitted carpet - Loft access
Kitchen - 3.01 x 2.40 (9'10" x 7'10") - Fitted base and eye-level units - Roll-over worktops - Gas hob - Electric extractor hood - Electric cooker - Space and plumbing for washing machine - Laminate flooring - Serving hatch to the dining area - Stainless steel drainer sink with chrome mixer tap - Radiator - Aspect to the side
Reception Room / Lounge - 5.10 x 3.34 (16'8" x 10'11" ) - Large light and airy room - Fitted carpet - Coal effect gas fire - Wood surround and marble effect back and hearth - Floor to ceiling window overlooking the front garden - Radiator - Coving - Opening to dining area
Dining Area - 2.52 x 2.42 (8'3" x 7'11") - Laminate flooring - Radiator - Window with aspect to the front
Bedroom 1 - 3.92 x 2.88 (12'10" x 9'5") - Fitted wardrobes with matching drawers - Fitted carpet - Aspect to the rear garden shot- Coving - Radiator
Bathroom - 2.09 x 1.65 (6'10" x 5'4") - Tiled walls -Walk-in double shower with wet board wall panels - Electric shower - Glass shower screen - Low flush WC - Pedastal sink - Radiator - Extractor fan - Aspect to the side
Bedroom 2 - 3.33 x 2.88 (10'11" x 9'5") - Small double room - Fitted carpet - Aspect to the rear - Coving
Extra Details - White interior doors
Gas central heating
Garage - 5.47 x 3.04 (17'11" x 9'11") - Separate brick built - Electric door
Gardens - Front
Lawn - Planted border - Concrete driveway - Pavers - Wrought iron double gates
Side
Concrete driveway to single garage - Lap fencing
Rear
Lawn - Planted borders - Vertical panel fencing to rear - Paved areas
These particulars are produced in good faith. They are set out as a general guide only and do not constitute, any part of an offer or a contract. None of the statements contained in these particulars as to this property are to be relied on as statements or representations of fact. Any intending purchaser should satisfy him/herself by inspection of the property or otherwise as to the correctness of each of the statements prior to making an offer. No person in the employment of, or association with, Link Agency, has any authority to make or give any representation or warranty whatsoever in relation to this property.
Personal Agent Jayne At Link Agency - When you choose a Personal Agent to sell your home , your service will include:
Your personal agent’s expertise in the residential sales industry throughout Yorkshire
A personal service, tailor made for you
High quality interior and exterior professional photography as standard
Floor plans
Listing on major websites including Rightmove, Zoopla and On the Market
Regular use of social media especially Facebook and Instagram
Accompanied viewings for your buyers
An Open House event when appropriate
Regular contact
Thorough, attentive, sales progression once a buyer has been found
Negotiations and advice regarding future purchases / rentals of properties
A 24/7 answering service to ensure no leads are missed
Brochures
Mill Rise, Driffield- COUNCIL TAXA payment made to your local authority in order to pay for local services like schools, libraries, and refuse collection. The amount you pay depends on the value of the property.Read more about council Tax in our glossary page.
- Band: C
- PARKINGDetails of how and where vehicles can be parked, and any associated costs.Read more about parking in our glossary page.
- Garage
- GARDENA property has access to an outdoor space, which could be private or shared.
- Yes
- ACCESSIBILITYHow a property has been adapted to meet the needs of vulnerable or disabled individuals.Read more about accessibility in our glossary page.
- Ask agent
Energy performance certificate - ask agent
Mill Rise, Driffield
Add an important place to see how long it'd take to get there from our property listings.
__mins driving to your place
Get an instant, personalised result:
- Show sellers you’re serious
- Secure viewings faster with agents
- No impact on your credit score
Your mortgage
Notes
Staying secure when looking for property
Ensure you're up to date with our latest advice on how to avoid fraud or scams when looking for property online.
Visit our security centre to find out moreDisclaimer - Property reference 33981516. The information displayed about this property comprises a property advertisement. Rightmove.co.uk makes no warranty as to the accuracy or completeness of the advertisement or any linked or associated information, and Rightmove has no control over the content. This property advertisement does not constitute property particulars. The information is provided and maintained by Link Agency, covering East Yorkshire. Please contact the selling agent or developer directly to obtain any information which may be available under the terms of The Energy Performance of Buildings (Certificates and Inspections) (England and Wales) Regulations 2007 or the Home Report if in relation to a residential property in Scotland.
*This is the average speed from the provider with the fastest broadband package available at this postcode. The average speed displayed is based on the download speeds of at least 50% of customers at peak time (8pm to 10pm). Fibre/cable services at the postcode are subject to availability and may differ between properties within a postcode. Speeds can be affected by a range of technical and environmental factors. The speed at the property may be lower than that listed above. You can check the estimated speed and confirm availability to a property prior to purchasing on the broadband provider's website. Providers may increase charges. The information is provided and maintained by Decision Technologies Limited. **This is indicative only and based on a 2-person household with multiple devices and simultaneous usage. Broadband performance is affected by multiple factors including number of occupants and devices, simultaneous usage, router range etc. For more information speak to your broadband provider.
Map data ©OpenStreetMap contributors.





